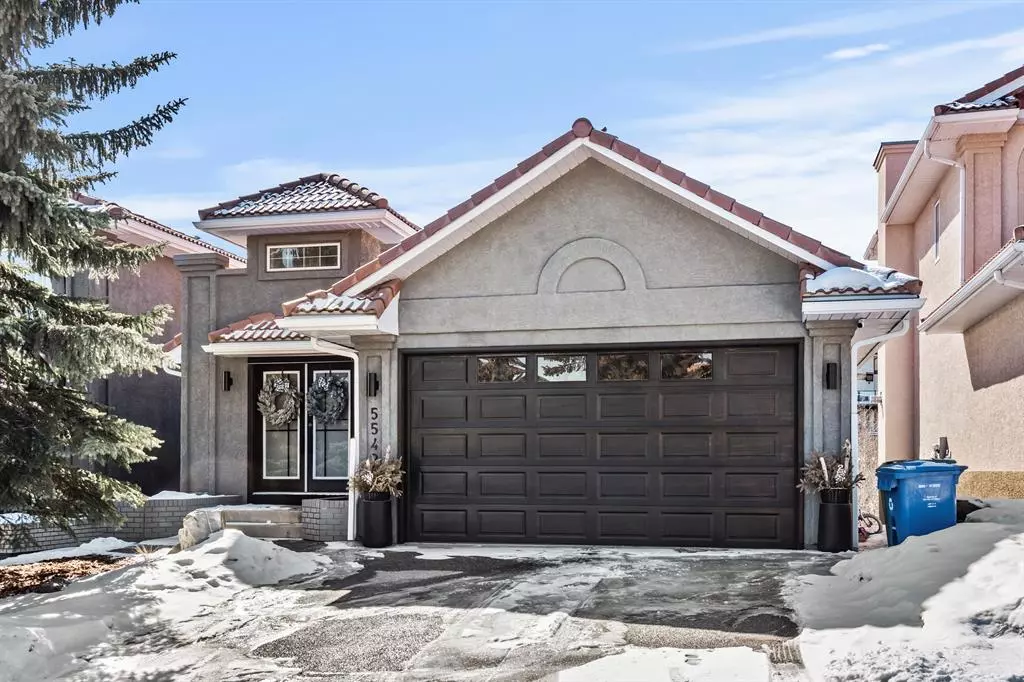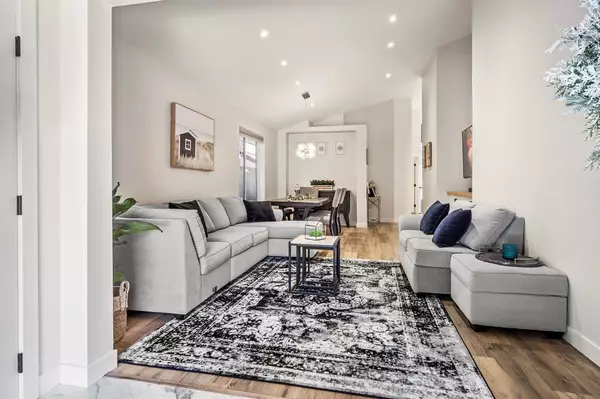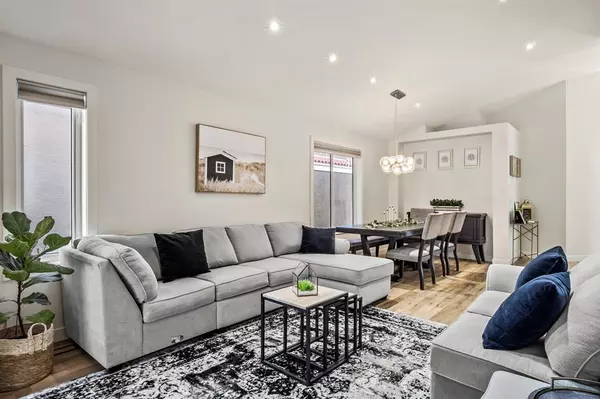$930,000
$899,900
3.3%For more information regarding the value of a property, please contact us for a free consultation.
5542 Patina DR SW Calgary, AB T3H 3C9
4 Beds
3 Baths
1,472 SqFt
Key Details
Sold Price $930,000
Property Type Single Family Home
Sub Type Detached
Listing Status Sold
Purchase Type For Sale
Square Footage 1,472 sqft
Price per Sqft $631
Subdivision Patterson
MLS® Listing ID A2035511
Sold Date 04/06/23
Style Bungalow
Bedrooms 4
Full Baths 2
Half Baths 1
Originating Board Calgary
Year Built 1996
Annual Tax Amount $4,211
Tax Year 2022
Lot Size 4,413 Sqft
Acres 0.1
Property Description
Have you ever walked into a home that leaves you awestruck and completely in love? Well you want to step into this house here. Everything is totally renovated and updated but this floor plan is reminiscent of everything we loved about the mindset around a mid century modern layout. At 2900 square feet of modern living space in this home - it is absolutely magnificent in space and possibilities. This house features 4 bedrooms, 2.5 bathrooms, 2 complete living rooms, a wet bar, and a flex space to make your own. At the entrance you will immediately notice double doors welcoming you into this beautiful home. Upon entry you have the formal living/dining room space with high vaulted ceilings. As soon as you walk past the front room and you step into the awe inspiring space ahead - you will find the kitchen to be very bright and grand with white cabinets, alder wood accents, stainless steel appliances, pantry, a large quartz countertop island designed to match the backsplash throughout. There is luxury vinyl flooring throughout the main floor as well as a number of custom finishings including 120 L.E.D. pot lights and carefully handcrafted alder wood work. The home completely opens up into a sun filled dining nook and then the uniquely designed, custom glass maple railing and split staircase that leads you down to the walk-out basement. Complete with a built in fireplace, you have a classy wet bar with artisan tiling, custom LED alder wood shelves. On the opposite side of the stairs sits an additional large open living space for you to enjoy. There are two large bedrooms, a large flex room and 1 full bathroom that complete the walkout basement. Let’s talk location, just 15 mins from downtown & 5 mins to Highway 1 means easy access to the majority of Calgary commuting. Gorgeous downtown views from the driveway and a luscious treed ravine give you a taste of tranquility from the south facing backyard. Plenty of schools and shopping centers are nearby for your convenience. Don’t wait, book your viewing today!
Location
State AB
County Calgary
Area Cal Zone W
Zoning R-C1
Direction NE
Rooms
Basement Finished, Walk-Out
Interior
Interior Features Bar, Built-in Features, Closet Organizers, Double Vanity, High Ceilings, Kitchen Island, No Animal Home, No Smoking Home, Open Floorplan, Pantry, Stone Counters, Walk-In Closet(s)
Heating Forced Air
Cooling None
Flooring Carpet, Ceramic Tile, Vinyl
Fireplaces Number 2
Fireplaces Type Electric
Appliance Bar Fridge, Built-In Oven, Dishwasher, Induction Cooktop, Microwave, Range Hood, Washer/Dryer
Laundry Main Level
Exterior
Garage Double Garage Attached
Garage Spaces 2.0
Garage Description Double Garage Attached
Fence Fenced
Community Features Park, Schools Nearby, Playground, Sidewalks, Street Lights, Shopping Nearby
Roof Type Clay Tile
Porch Balcony(s), Deck
Lot Frontage 40.09
Exposure NE
Total Parking Spaces 4
Building
Lot Description Backs on to Park/Green Space, No Neighbours Behind, Landscaped, Private, Views
Foundation Poured Concrete
Architectural Style Bungalow
Level or Stories One
Structure Type Stucco,Wood Frame
Others
Restrictions None Known
Tax ID 76479809
Ownership Private
Read Less
Want to know what your home might be worth? Contact us for a FREE valuation!

Our team is ready to help you sell your home for the highest possible price ASAP







