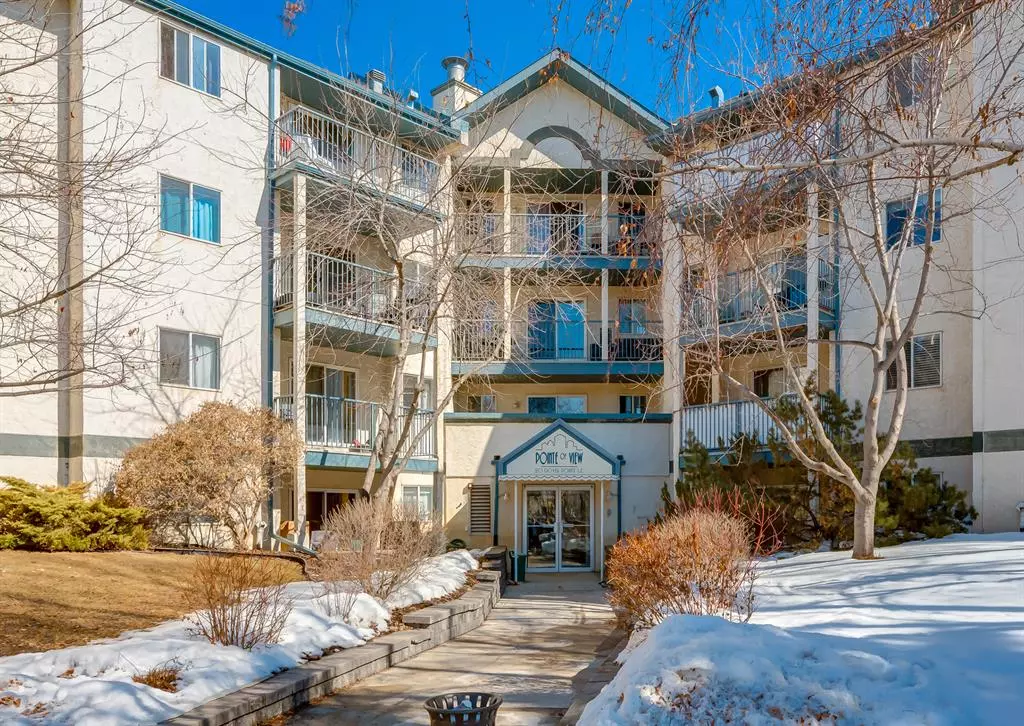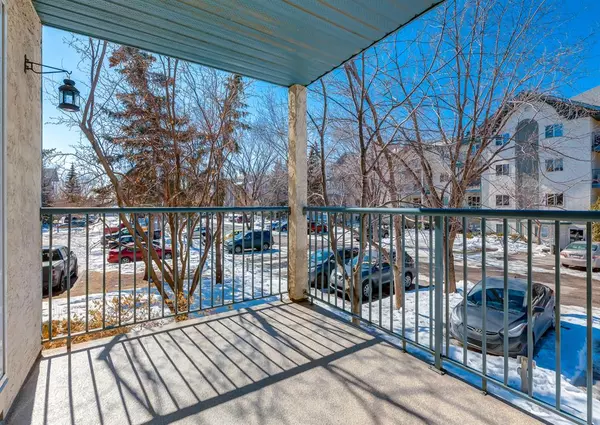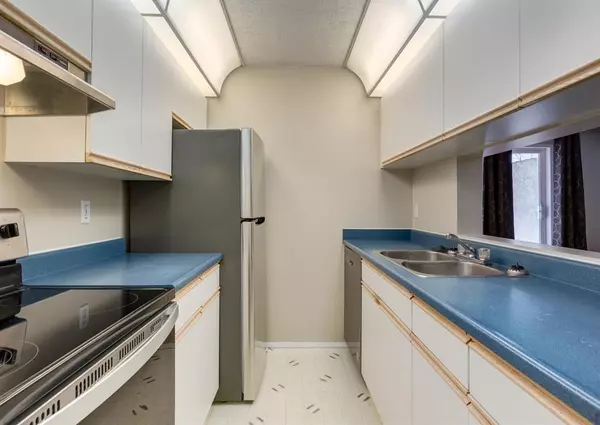$187,000
$188,000
0.5%For more information regarding the value of a property, please contact us for a free consultation.
20 Dover PT SE #201 Calgary, AB T2B3K3
2 Beds
1 Bath
865 SqFt
Key Details
Sold Price $187,000
Property Type Condo
Sub Type Apartment
Listing Status Sold
Purchase Type For Sale
Square Footage 865 sqft
Price per Sqft $216
Subdivision Dover
MLS® Listing ID A2031135
Sold Date 04/04/23
Style Low-Rise(1-4)
Bedrooms 2
Full Baths 1
Condo Fees $464/mo
Originating Board Calgary
Year Built 1995
Annual Tax Amount $958
Tax Year 2022
Property Description
Welcome Home! You will enjoy living in this conveniently located complex which is in close proximity to downtown. A beautifully treed area with parks and walking trails nearby. The area is very close to playgrounds, schools, shopping and transportation. This spacious, bright and open concept two bedroom corner condo is in a quiet neighbourhood. Enjoy cooking at home with your brand new premium stainless steel appliance package. The appliance package includes a Whirlpool stove, Whirlpool dishwasher, LG fridge and Broan hood fan. Have fun entertaining family and friends on your large private balcony. There is a four piece full bathroom conveniently located in the condo. New closet doors have recently been installed. The entire condo has been freshly painted. There is one assigned parking stall. Laundry is easy with your ensuite washer and dryer combined with a sizeable storage area. The complex is professionally managed and the building exterior is stucco. Available immediately and move-in ready. Call today to view your next home!
Location
State AB
County Calgary
Area Cal Zone E
Zoning M-C1 d75
Direction S
Interior
Interior Features No Animal Home, No Smoking Home
Heating Baseboard
Cooling None
Flooring Carpet, Laminate, Linoleum
Appliance Dishwasher, Electric Stove, Range Hood, Refrigerator, Washer/Dryer Stacked, Window Coverings
Laundry In Unit
Exterior
Garage Stall
Garage Description Stall
Community Features Park, Schools Nearby, Playground, Sidewalks, Street Lights, Shopping Nearby
Amenities Available Elevator(s), Visitor Parking
Roof Type Asphalt Shingle
Porch Deck
Exposure S
Total Parking Spaces 1
Building
Story 4
Architectural Style Low-Rise(1-4)
Level or Stories Single Level Unit
Structure Type Stucco,Wood Frame
Others
HOA Fee Include Caretaker,Common Area Maintenance,Heat,Insurance,Maintenance Grounds,Parking,Professional Management,Reserve Fund Contributions,Sewer,Snow Removal,Trash,Water
Restrictions Easement Registered On Title,Pet Restrictions or Board approval Required
Ownership Private
Pets Description Restrictions
Read Less
Want to know what your home might be worth? Contact us for a FREE valuation!

Our team is ready to help you sell your home for the highest possible price ASAP







