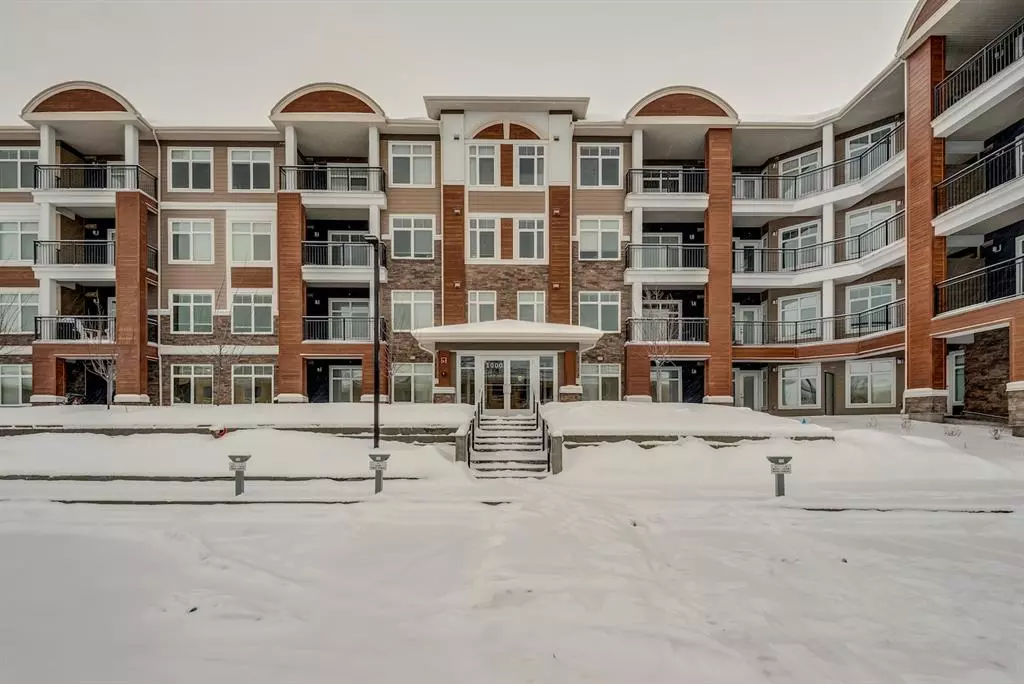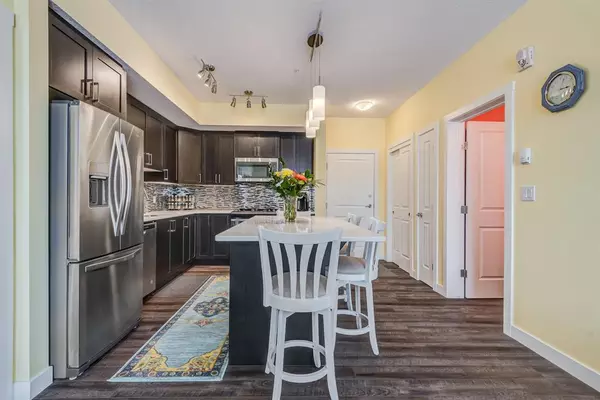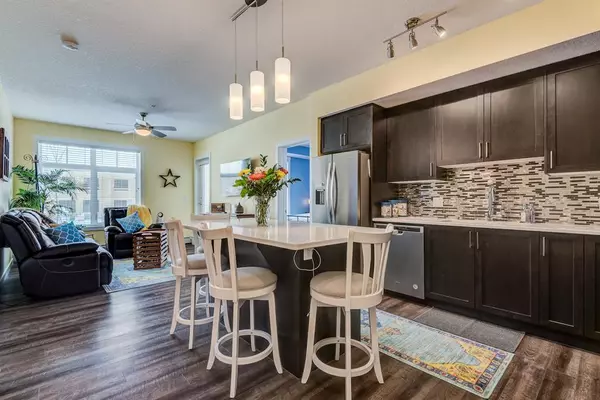$275,000
$285,000
3.5%For more information regarding the value of a property, please contact us for a free consultation.
3727 Sage Hill DR NW #1116 Calgary, AB T3R 1T7
2 Beds
2 Baths
819 SqFt
Key Details
Sold Price $275,000
Property Type Condo
Sub Type Apartment
Listing Status Sold
Purchase Type For Sale
Square Footage 819 sqft
Price per Sqft $335
Subdivision Sage Hill
MLS® Listing ID A2014771
Sold Date 04/04/23
Style Apartment
Bedrooms 2
Full Baths 2
Condo Fees $410/mo
Originating Board Calgary
Year Built 2017
Annual Tax Amount $1,558
Tax Year 2022
Property Description
INVESTORS ALERT!! Tenant in place has been renting the unit for two years, lease expires on June 30, 2024. Buyer assumes tenant until June 30, 2024. This Shane multi-family apartment has everything you are looking for. It has 2 beds, 2 baths, Gourmet Kitchen with quarts island that seats 6. Well taken care of maple cabinets with soft close drawers, spacious pantry, pot drawers, upgraded washer/dryer, luxury plank floors and 2 ceiling fans. This apartment has a dream kitchen fully upgraded with Stainless steal Appliances and with a slide-in convection stove that accents the luxurious upgraded tiles. Not to worry, it also has an underground parking with storage for our Alberta Winters. The large windows provide plenty of natural light along with nicely decorated blinds. Build by Shane Homes, The Mark 101. Location, Location!! Just off Symon's Valley & Stony Tr. near Walmart and within minutes to all types of amenities, short distance walk to green space, pathways and retail stores. Very secure building with security cameras throughout. Finally, the Condo Fees Include snow removal, landscaping, garbage/recycling pickup, water, heat, gas for BBQ and you can sure sit back & enjoy the patio.
Location
State AB
County Calgary
Area Cal Zone N
Zoning M-2 d200
Direction E
Interior
Interior Features Granite Counters, High Ceilings, Kitchen Island, No Smoking Home, Open Floorplan
Heating Baseboard, Natural Gas
Cooling None
Flooring Ceramic Tile, Laminate
Appliance Dryer, Electric Stove, Microwave Hood Fan, Refrigerator, Washer
Laundry In Unit
Exterior
Garage Parkade, Underground
Garage Description Parkade, Underground
Community Features None
Amenities Available Elevator(s), Parking, Snow Removal, Trash, Visitor Parking
Roof Type Asphalt Shingle
Porch Patio
Exposure E
Total Parking Spaces 1
Building
Story 4
Architectural Style Apartment
Level or Stories Single Level Unit
Structure Type Brick,Concrete,Vinyl Siding,Wood Frame
Others
HOA Fee Include Common Area Maintenance,Heat,Professional Management,Reserve Fund Contributions,Trash,Water
Restrictions Airspace Restriction,Board Approval,Condo/Strata Approval,Pet Restrictions or Board approval Required,Utility Right Of Way
Ownership Private
Pets Description Restrictions
Read Less
Want to know what your home might be worth? Contact us for a FREE valuation!

Our team is ready to help you sell your home for the highest possible price ASAP







