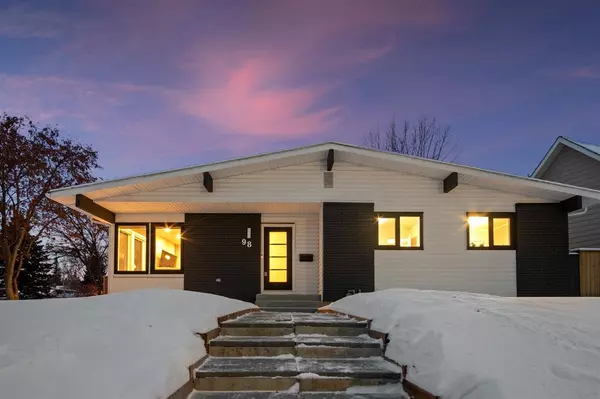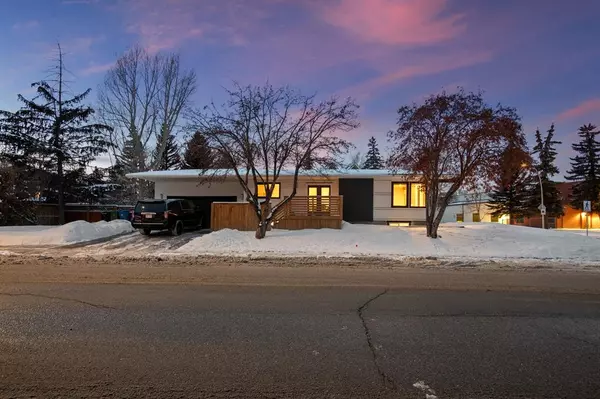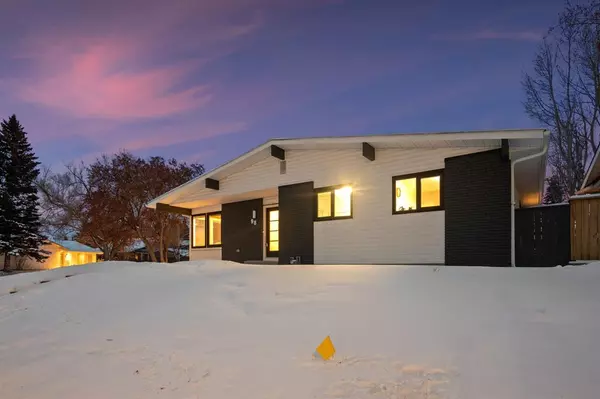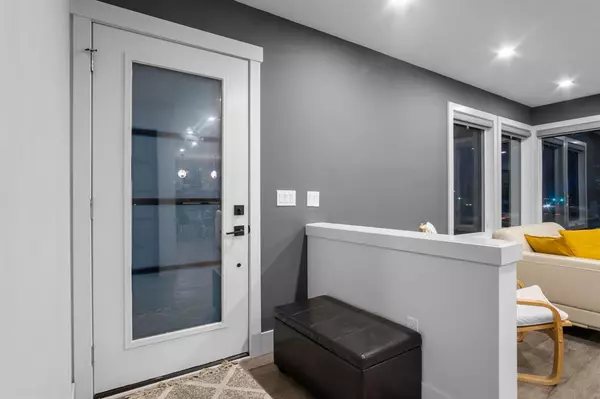$739,000
$749,000
1.3%For more information regarding the value of a property, please contact us for a free consultation.
98 Canova RD SW Calgary, AB T2W 2A7
4 Beds
4 Baths
1,640 SqFt
Key Details
Sold Price $739,000
Property Type Single Family Home
Sub Type Detached
Listing Status Sold
Purchase Type For Sale
Square Footage 1,640 sqft
Price per Sqft $450
Subdivision Canyon Meadows
MLS® Listing ID A2020882
Sold Date 04/03/23
Style Bungalow
Bedrooms 4
Full Baths 3
Half Baths 1
Originating Board Calgary
Year Built 1974
Annual Tax Amount $5,212
Tax Year 2022
Lot Size 6,889 Sqft
Acres 0.16
Property Description
Step into luxury in this stunning bungalow home located on a sprawling 6,889 sq foot lot with over 3,636 sq feet of total developed area. Recently renovated from top to bottom, this property boasts of premium finishes and modern amenities that are sure to impress. The two wet bars, each equipped with a bar fridge, are perfect for hosting large gatherings and entertaining guests. Never run out of power with the added convenience of an electric vehicle (EV) charging station in the garage. The home features dual furnaces for optimal heating. The RO water filters ensure that you and your family always have access to clean and fresh drinking water. Cozy up in front of one of the three shiplap electric fireplaces in the living areas, and enjoy the serenity of the south facing backyard. The fully developed basement is a treat, with two bedrooms, a massive rec room, a wet bar, and plenty of storage space. This property is a true masterpiece, offering comfort, style, and convenience all in one. Walking distance to schools, shopping and community centre.
Location
State AB
County Calgary
Area Cal Zone S
Zoning RC-1
Direction N
Rooms
Basement Finished, Full
Interior
Interior Features Bar, Breakfast Bar, Built-in Features, No Animal Home, No Smoking Home, Open Floorplan, Pantry, Primary Downstairs, Wet Bar
Heating Forced Air, Natural Gas
Cooling None
Flooring Carpet, Hardwood, Tile
Fireplaces Number 3
Fireplaces Type Electric
Appliance Bar Fridge, Built-In Oven, Dishwasher, Dryer, Garage Control(s), Gas Cooktop, Gas Water Heater, Humidifier, Microwave, Range Hood, Water Softener, Window Coverings
Laundry In Basement
Exterior
Garage Double Garage Attached, In Garage Electric Vehicle Charging Station(s)
Garage Spaces 2.0
Garage Description Double Garage Attached, In Garage Electric Vehicle Charging Station(s)
Fence Fenced
Community Features Park, Playground, Schools Nearby, Shopping Nearby, Sidewalks, Street Lights
Roof Type Asphalt Shingle
Porch Deck
Lot Frontage 51.18
Exposure N
Total Parking Spaces 4
Building
Lot Description Back Yard, City Lot, Corner Lot, Few Trees, Front Yard, Lawn, Landscaped, Street Lighting, Treed
Foundation Poured Concrete
Architectural Style Bungalow
Level or Stories One
Structure Type Brick,Wood Frame
Others
Restrictions Encroachment,Utility Right Of Way
Tax ID 76368299
Ownership Private
Read Less
Want to know what your home might be worth? Contact us for a FREE valuation!

Our team is ready to help you sell your home for the highest possible price ASAP







