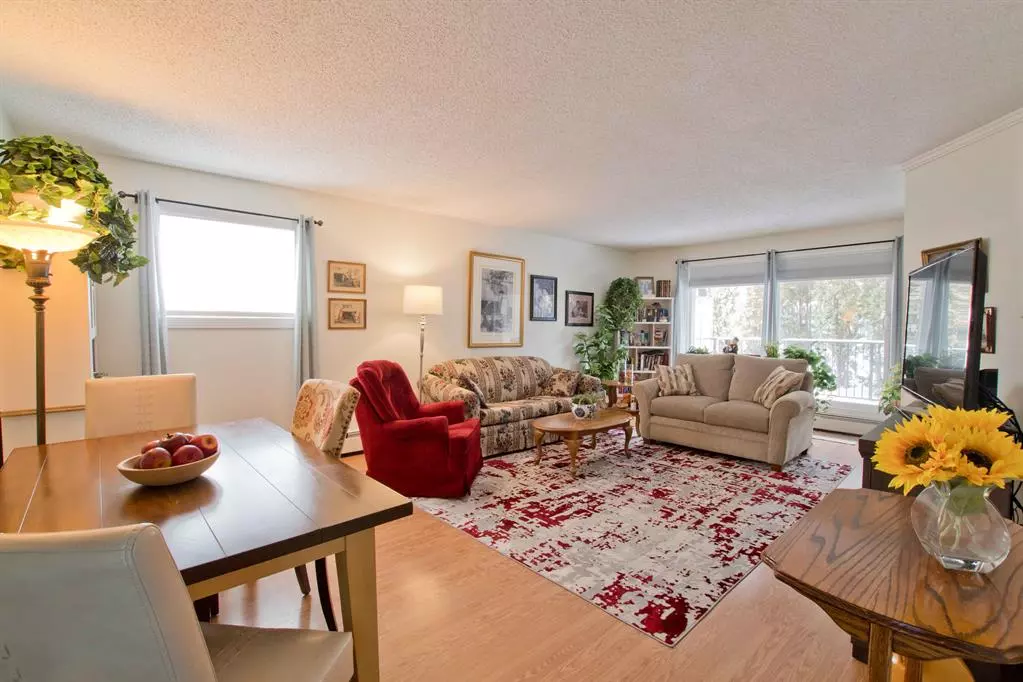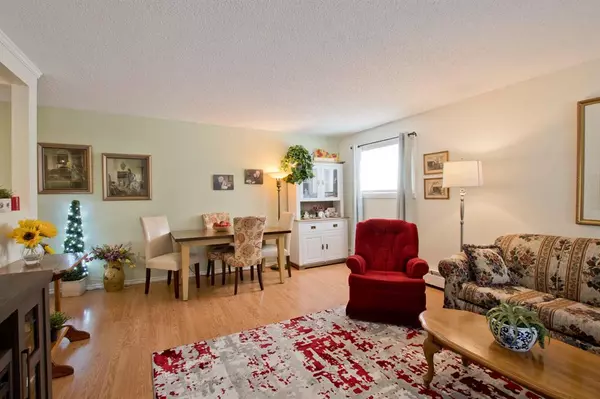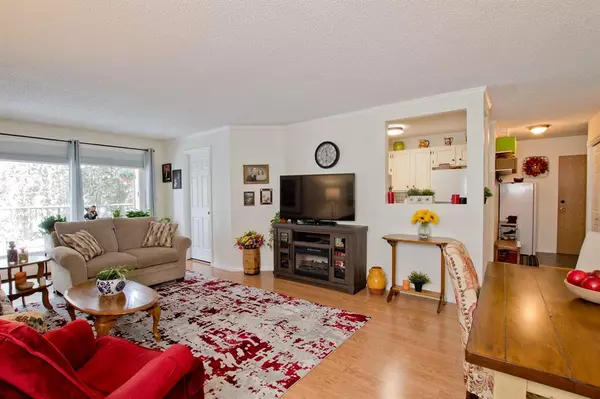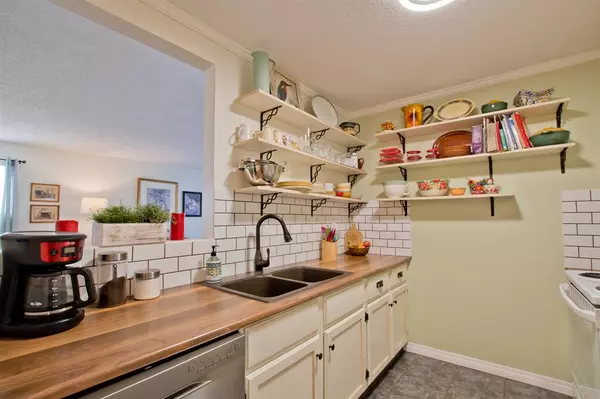$116,000
$120,000
3.3%For more information regarding the value of a property, please contact us for a free consultation.
7031 Gray DR #101 Red Deer, AB T4P 2B1
2 Beds
1 Bath
878 SqFt
Key Details
Sold Price $116,000
Property Type Condo
Sub Type Apartment
Listing Status Sold
Purchase Type For Sale
Square Footage 878 sqft
Price per Sqft $132
Subdivision Glendale
MLS® Listing ID A2031818
Sold Date 03/31/23
Style Apartment
Bedrooms 2
Full Baths 1
Condo Fees $400/mo
Originating Board Central Alberta
Year Built 1982
Annual Tax Amount $771
Tax Year 2022
Lot Size 995 Sqft
Acres 0.02
Property Description
Welcome to this charming ground floor apartment style condo (adult living age 30+) which has been updated and very well maintained. This unit is sunny and bright and features an open floor plan with 2 bedrooms, 1 bathroom and in suite laundry. The lovely kitchen has a combination of refinished cabinets and open shelf design with wooden counter tops and tile backsplash. The dining and living room area is a generous size with access to the patio area. The patio area is very private as it is bordered with a cedar tree hedge. The personal storage room can be accessed via the outdoor patio. The primary bedroom has a large closet and is a very generous size to accommodate extra furniture. This unit is a premium ground floor location in Glendale Manor as one must use stairs to access upper levels (no elevator). This unit comes with 1 assigned parking stall with plug in on/off control inside the unit. The current owner has kept this home smoke free/pet free and has really appreciated the quiet atmosphere in this Glendale Manor building. The monthly condo fee of $400 will cover building caretaker, common area maintenance, maintenance of the grounds, professional management, reserve fund contributions, parking, heat, sewer, water, snow removal & trash. Pets must be pre-approved. The building is currently undergoing an update of flooring & paint in the hallways. Glendale Manor is close to Taylor Drive (main roadway going north and south on Red Deer’s west side), offering easy access to restaurants, schools, multi-purpose community centres and highway 2.
Location
State AB
County Red Deer
Zoning R2
Direction W
Interior
Interior Features No Animal Home, No Smoking Home, Vinyl Windows
Heating Baseboard, Boiler, Hot Water
Cooling None
Flooring Ceramic Tile, Laminate
Appliance Dishwasher, Microwave Hood Fan, Refrigerator, Stove(s), Washer/Dryer Stacked, Window Coverings
Laundry In Unit
Exterior
Garage Assigned, Off Street, Plug-In, Stall
Garage Description Assigned, Off Street, Plug-In, Stall
Community Features Schools Nearby, Playground, Sidewalks, Street Lights, Shopping Nearby
Amenities Available Coin Laundry, Parking, Storage, Trash, Visitor Parking
Porch Patio
Exposure W
Total Parking Spaces 1
Building
Story 3
Architectural Style Apartment
Level or Stories Single Level Unit
Structure Type Brick,Stucco
Others
HOA Fee Include Caretaker,Common Area Maintenance,Heat,Maintenance Grounds,Parking,Professional Management,Reserve Fund Contributions,Sewer,Snow Removal,Trash,Water
Restrictions Adult Living,Pet Restrictions or Board approval Required
Tax ID 75121998
Ownership Private
Pets Description Restrictions
Read Less
Want to know what your home might be worth? Contact us for a FREE valuation!

Our team is ready to help you sell your home for the highest possible price ASAP







