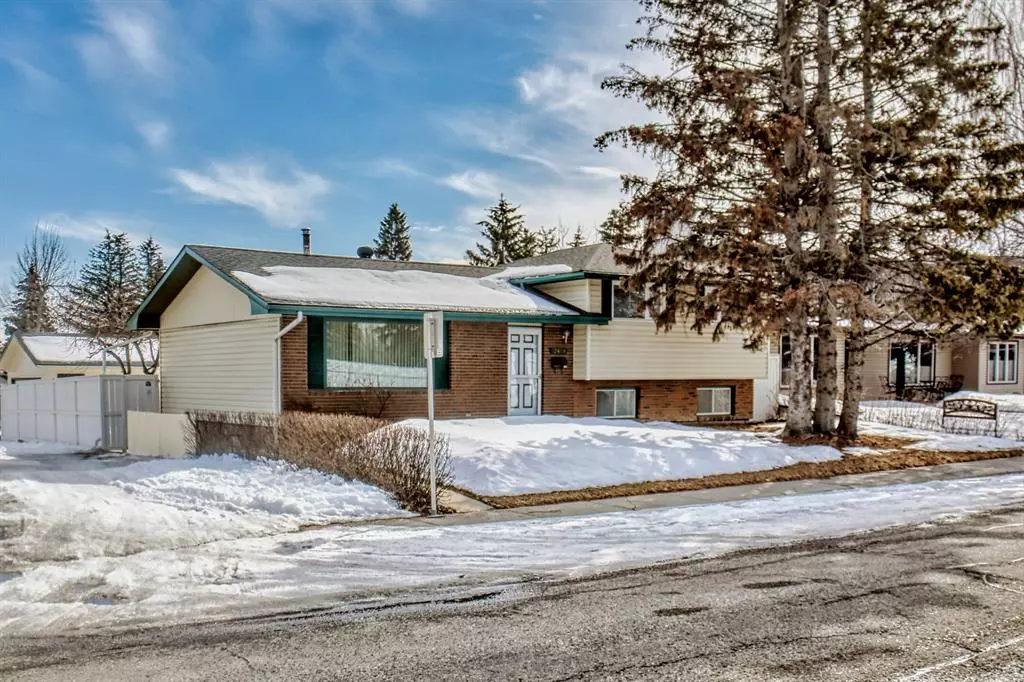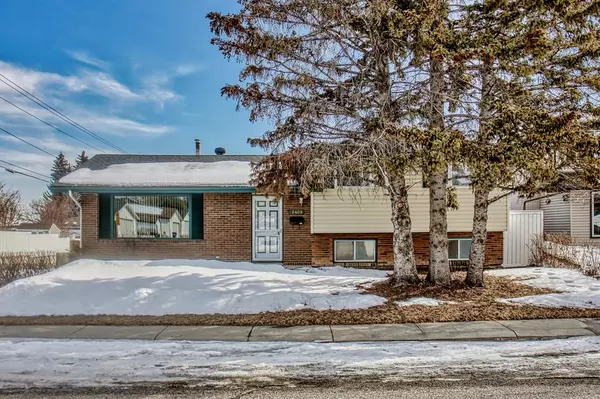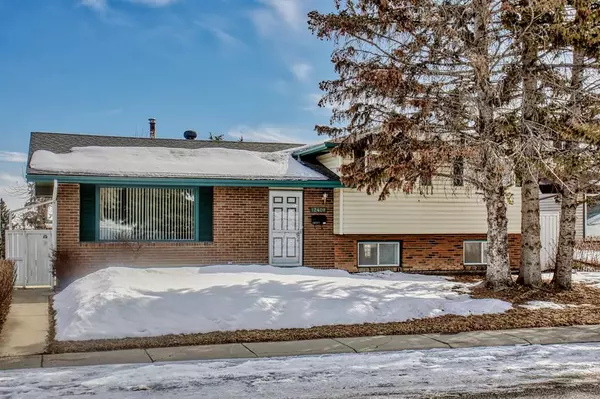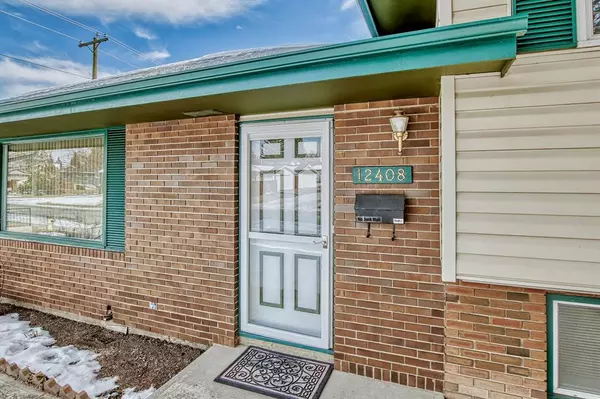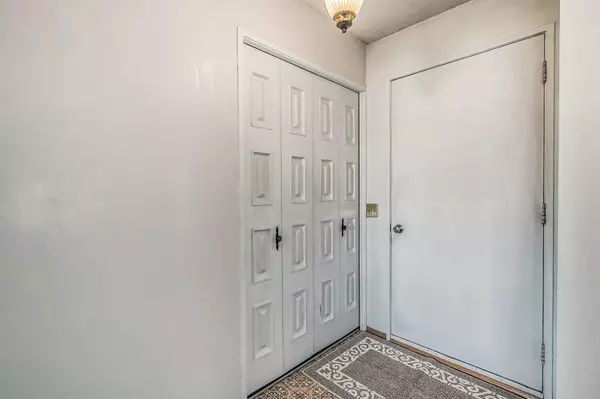$551,500
$524,900
5.1%For more information regarding the value of a property, please contact us for a free consultation.
12408 Cannes RD SW Calgary, AB T2W 0H5
4 Beds
2 Baths
1,106 SqFt
Key Details
Sold Price $551,500
Property Type Single Family Home
Sub Type Detached
Listing Status Sold
Purchase Type For Sale
Square Footage 1,106 sqft
Price per Sqft $498
Subdivision Canyon Meadows
MLS® Listing ID A2034171
Sold Date 03/31/23
Style 4 Level Split
Bedrooms 4
Full Baths 1
Half Baths 1
Originating Board Calgary
Year Built 1972
Annual Tax Amount $2,981
Tax Year 2022
Lot Size 5,963 Sqft
Acres 0.14
Property Description
Massive CORNER LOT. Across from a GREEN SPACE. DOUBLE DETACHED GARAGE. This very WELL MAINTAINED 4 LEVEL SPLIT has over 1900 SQFT of FINISHED LIVING SPACE. There is incredible future potential with this mostly original home. Some notable upgrades have been - Roof (2014), Furnace (2018), Hot water tank (2016), and main/upper vinyl windows. The MAIN FLOOR features a large living room, separate dining area and bright kitchen with eating area. UPSTAIRS there are 3 bedrooms with lots of closet space and a 4-piece bathroom. The LOWER LEVEL has a bedroom (non compliant), 2-piece bathroom and a large family room. A recreation room, utility room with washer and dryer, furnace and 40 gal hot water tank completes the BASEMENT. The HUGE fully fenced PRIVATE BACKYARD gets sun from all angles and can be enjoyed on the patio. The double detached garage is accessed from the paved back lane. Canyon Meadows is a prime location with Fish Creek Park, shopping, transit, schools, restaurants are all nearby, and just a few minutes to Stoney Trail and Deerfoot Trail. This home is truly a rare find. Check out the 3D tour.
Location
State AB
County Calgary
Area Cal Zone S
Zoning R-C1
Direction W
Rooms
Basement Finished, Full
Interior
Interior Features No Animal Home, No Smoking Home
Heating Forced Air, Natural Gas
Cooling None
Flooring Carpet, Linoleum, Parquet
Appliance Dryer, Electric Stove, Freezer, Garage Control(s), Refrigerator, Washer, Window Coverings
Laundry In Basement
Exterior
Garage Double Garage Detached, Garage Door Opener, Garage Faces Side
Garage Spaces 2.0
Garage Description Double Garage Detached, Garage Door Opener, Garage Faces Side
Fence Fenced
Community Features Golf, Park, Playground, Pool, Schools Nearby, Shopping Nearby
Roof Type Asphalt Shingle
Porch Patio
Lot Frontage 16.46
Exposure W
Total Parking Spaces 2
Building
Lot Description Back Lane, Back Yard, Corner Lot, Front Yard, Landscaped, Level, Rectangular Lot
Foundation Poured Concrete
Sewer Public Sewer
Water Public
Architectural Style 4 Level Split
Level or Stories 4 Level Split
Structure Type Brick,Vinyl Siding
Others
Restrictions None Known
Tax ID 76727953
Ownership Private
Read Less
Want to know what your home might be worth? Contact us for a FREE valuation!

Our team is ready to help you sell your home for the highest possible price ASAP



