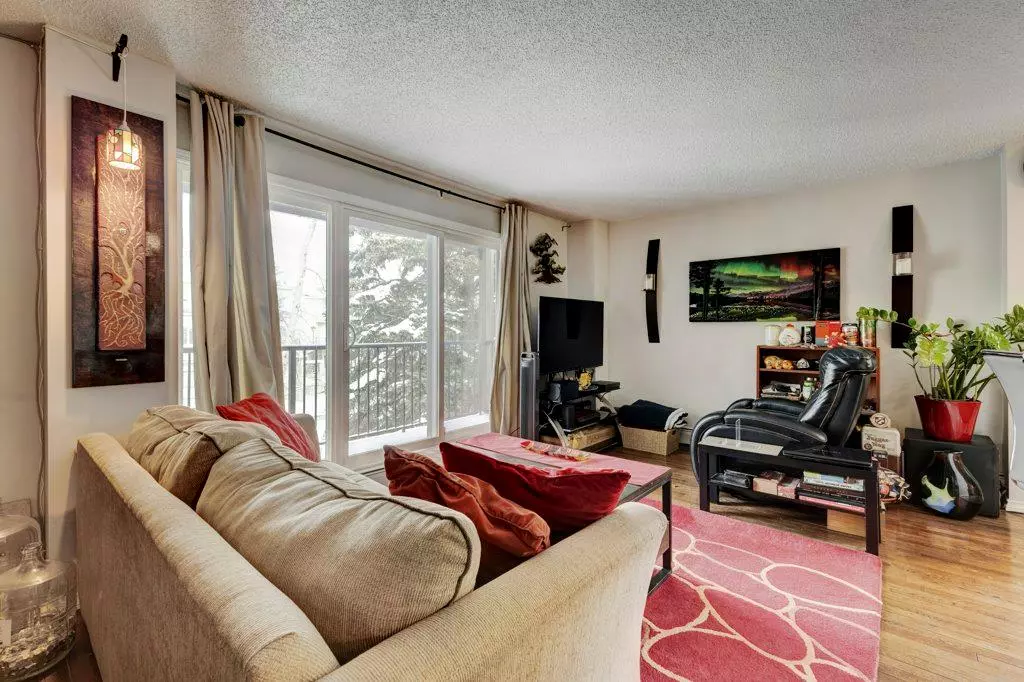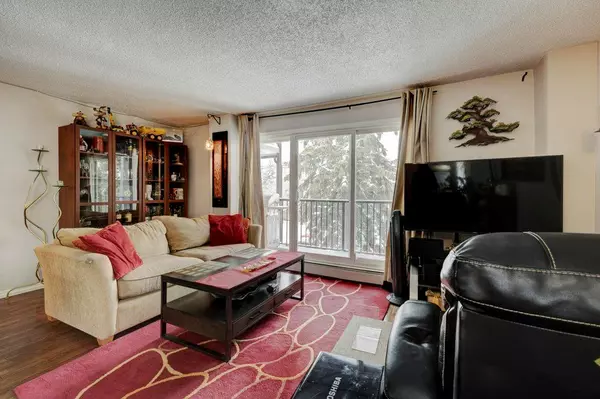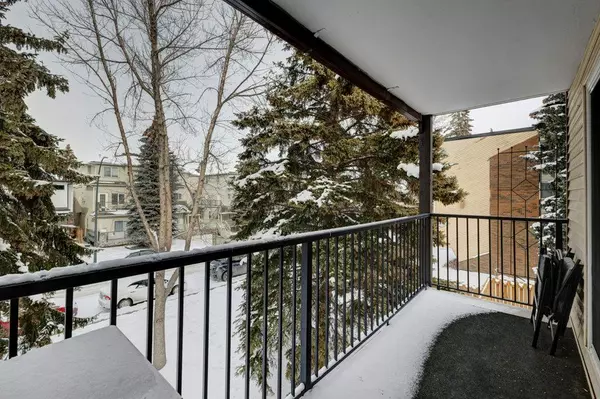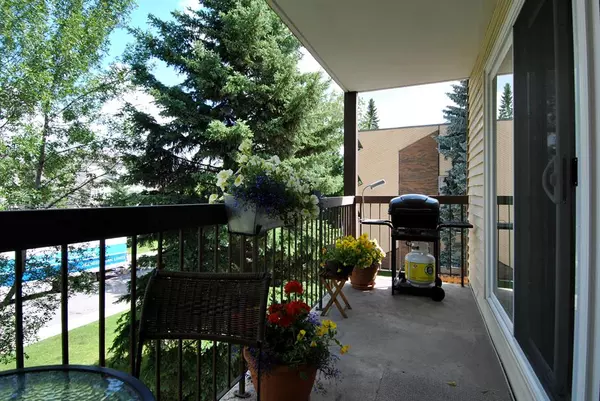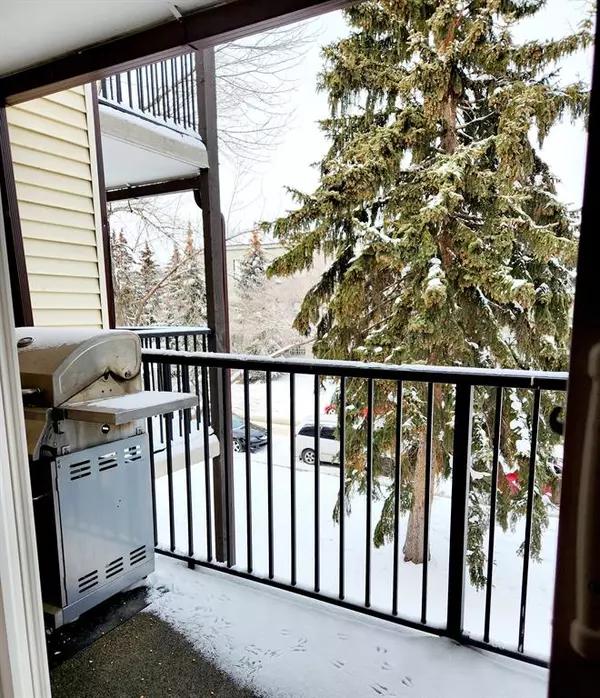$184,900
$184,900
For more information regarding the value of a property, please contact us for a free consultation.
635 56 AVE SW #304 Calgary, AB T2V0G9
2 Beds
1 Bath
823 SqFt
Key Details
Sold Price $184,900
Property Type Condo
Sub Type Apartment
Listing Status Sold
Purchase Type For Sale
Square Footage 823 sqft
Price per Sqft $224
Subdivision Windsor Park
MLS® Listing ID A2028703
Sold Date 03/31/23
Style Low-Rise(1-4)
Bedrooms 2
Full Baths 1
Condo Fees $513/mo
Originating Board Calgary
Year Built 1972
Annual Tax Amount $947
Tax Year 2022
Property Description
Fantastic 2 bedroom end unit with north AND south balconies + loads of updates in desirable Windsor Park! You'll love the huge closet/storage space at the front door, perfect for keeping everything in it's place. To the left, the bright kitchen/living area opens up nicely leading to a private balcony and to the right, a spacious second bedroom, updated 4 piece bathroom and massive primary bedroom with yet another balcony to enjoy! Southglen is a rare 18+ building, boasting excellent access to LRT, Mount Royal University, the Glenmore Reservoir pathways, Chinook Mall, Rockyview Hospital, quick downtown access from Elbow Drive as well as a short drive to either Deerfoot or Crowchild Trail! The windows, balcony doors and balcony railings have all been updated and the building is perfectly located on a quiet street away from the bustling neighbourhood amenities. Your vehicle will enjoy a large, off-street stall with plug-in and you can start it from the warmth of your dining room window! Guests will enjoy free parking on the street out front. Icing on the cake is quick access to the stairs from your door making grocery hauls easy to manage. Insuite laundry is not permitted at this time however, the shared laundry space also has a sink and is kept sparkling clean! Don't wait on this one - call your Realtor to book your private viewing soon!
Location
State AB
County Calgary
Area Cal Zone Cc
Zoning M-C2
Direction N
Interior
Interior Features Breakfast Bar, Closet Organizers, Laminate Counters, No Animal Home, No Smoking Home, Storage, Vinyl Windows
Heating Baseboard, Hot Water, Natural Gas
Cooling None
Flooring Carpet, Hardwood, Tile
Appliance Dishwasher, Electric Oven, Refrigerator
Laundry Sink, Washer Hookup
Exterior
Garage Assigned, Off Street, Plug-In, Stall
Garage Description Assigned, Off Street, Plug-In, Stall
Community Features Schools Nearby, Sidewalks, Street Lights, Shopping Nearby
Amenities Available Coin Laundry, Parking, Snow Removal, Trash
Roof Type Asphalt Shingle
Porch Deck
Exposure N
Total Parking Spaces 1
Building
Story 4
Foundation Poured Concrete
Architectural Style Low-Rise(1-4)
Level or Stories Single Level Unit
Structure Type Brick,Vinyl Siding,Wood Frame
Others
HOA Fee Include Common Area Maintenance,Heat,Insurance,Interior Maintenance,Parking,Professional Management,Reserve Fund Contributions,Sewer,Snow Removal,Trash,Water
Restrictions Adult Living,Pet Restrictions or Board approval Required
Tax ID 76670352
Ownership Private
Pets Description Restrictions, Cats OK
Read Less
Want to know what your home might be worth? Contact us for a FREE valuation!

Our team is ready to help you sell your home for the highest possible price ASAP



