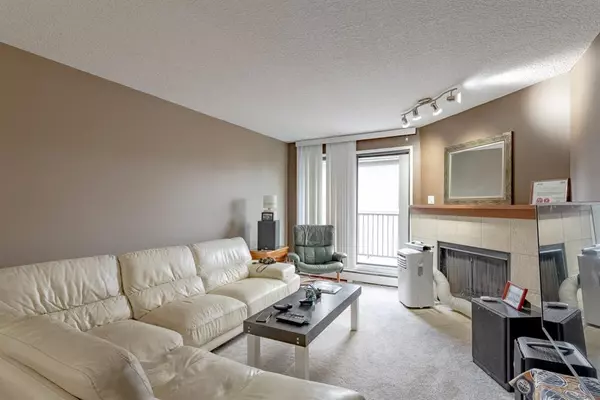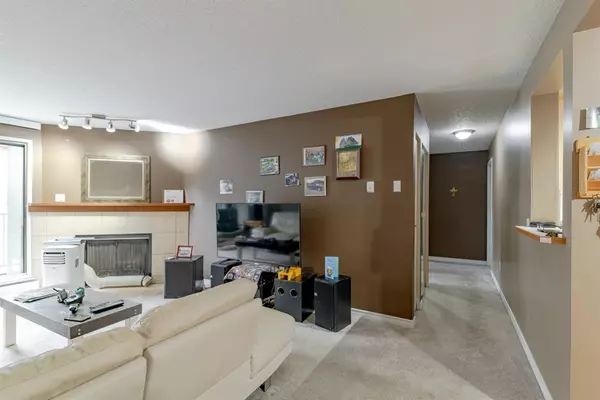$158,000
$165,000
4.2%For more information regarding the value of a property, please contact us for a free consultation.
13045 6 ST SW #1310 Calgary, AB T2W 5H1
2 Beds
1 Bath
829 SqFt
Key Details
Sold Price $158,000
Property Type Condo
Sub Type Apartment
Listing Status Sold
Purchase Type For Sale
Square Footage 829 sqft
Price per Sqft $190
Subdivision Canyon Meadows
MLS® Listing ID A2018919
Sold Date 03/30/23
Style Low-Rise(1-4)
Bedrooms 2
Full Baths 1
Condo Fees $522/mo
Originating Board Calgary
Year Built 1982
Annual Tax Amount $1,051
Tax Year 2022
Property Description
Discover exceptional value in this top-floor 2 bedroom unit, complete with an underground parking stall and a west-facing balcony that overlooks the courtyard. The living room boasts a cozy fireplace, perfect for relaxing after a long day. The kitchen is equipped with ample cabinetry and counter space. A large storage room, which can also serve as a pantry, houses the in-suite laundry.
Conveniently located, this property offers easy access to a wide range of amenities, including shopping, dining, and fitness facilities. The beautiful Fish Creek Park is just a short 5-minute walk away, offering endless opportunities for outdoor activities such as biking, walking and running. Pets are welcome with board approval. Don't miss this opportunity, schedule your viewing today!
Location
State AB
County Calgary
Area Cal Zone S
Zoning M-C1
Direction W
Rooms
Basement None
Interior
Interior Features Open Floorplan
Heating Baseboard, Natural Gas
Cooling Central Air
Flooring Carpet, Hardwood
Fireplaces Number 1
Fireplaces Type Gas
Appliance Microwave, Range Hood, Refrigerator, Stove(s), Washer/Dryer, Window Coverings
Laundry In Unit
Exterior
Garage Assigned, Underground
Garage Description Assigned, Underground
Community Features Park, Schools Nearby, Playground, Sidewalks, Street Lights, Shopping Nearby
Amenities Available Fitness Center
Roof Type Asphalt Shingle
Porch Balcony(s)
Exposure W
Total Parking Spaces 1
Building
Story 3
Foundation Poured Concrete
Architectural Style Low-Rise(1-4)
Level or Stories Single Level Unit
Structure Type Brick,Wood Frame,Wood Siding
Others
HOA Fee Include Common Area Maintenance,Heat,Insurance,Parking,Professional Management,Reserve Fund Contributions,Sewer,Snow Removal
Restrictions None Known
Ownership Private
Pets Description Restrictions
Read Less
Want to know what your home might be worth? Contact us for a FREE valuation!

Our team is ready to help you sell your home for the highest possible price ASAP







