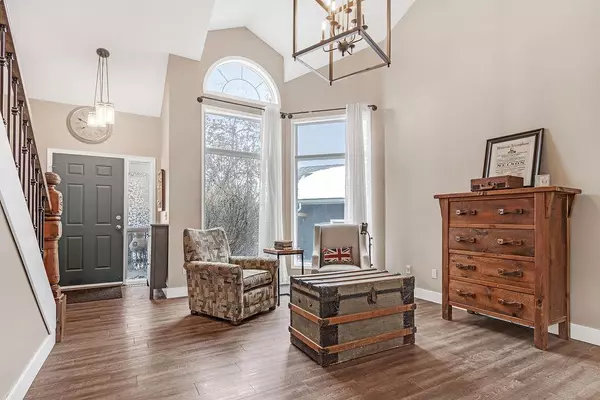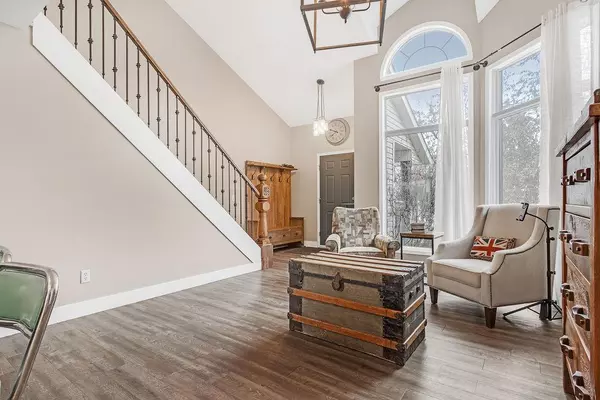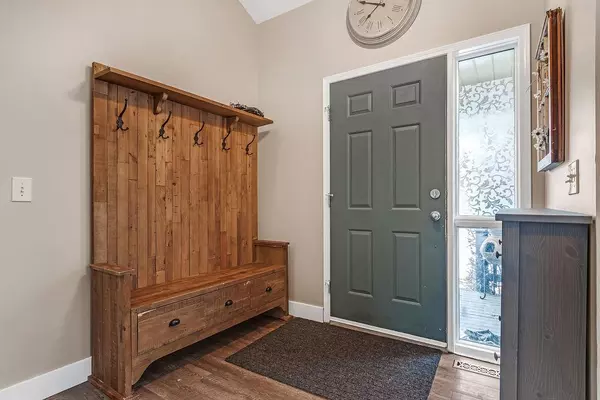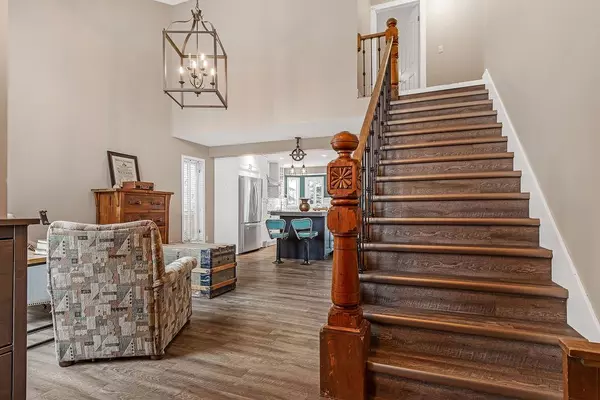$545,000
$570,000
4.4%For more information regarding the value of a property, please contact us for a free consultation.
605 Downey PL Okotoks, AB T1S 1H6
5 Beds
3 Baths
1,977 SqFt
Key Details
Sold Price $545,000
Property Type Single Family Home
Sub Type Detached
Listing Status Sold
Purchase Type For Sale
Square Footage 1,977 sqft
Price per Sqft $275
Subdivision Downey Ridge
MLS® Listing ID A2025765
Sold Date 03/28/23
Style 2 Storey
Bedrooms 5
Full Baths 2
Half Baths 1
Originating Board Calgary
Year Built 1990
Annual Tax Amount $3,284
Tax Year 2022
Lot Size 4,951 Sqft
Acres 0.11
Property Description
Welcome to this quiet Cul de Sac in the 600 block of Downey Ridge. You will be wowed upon walking in with the vaulted family room. The kitchen is has been fully updated with oversized butcher block island, complete with the original bar stools recovered from a former iconic Calgary diner thoughtfully restored and installed on the end of the island. The kitchen also features Wolff cooktop, ceramic apron sink, double kitchen aide wall ovens, and new stainless fridge and dishwasher (replaced in the last year). The kitchen is bright and offers great entertaining space between both the family room, Living room and dinning area. You have tons if natural light from all directions. The main floor is completed with laundry and 2 piece bathroom. The upper level hosts 4 bedrooms and 2nd 4 piece bathroom. The primary ensuite has a large stand alone tub and enclosed glass shower with double vanity and heated tile floors, for those cold nights. The lower level starts off with the 5th bedroom and a large rec/games area. The furnace and hot water tank are new as of 2015. The large pie lot has plenty of outdoor space and backs onto the great pathway systems that can connect to you to many of the great amenities Okotoks has to offer. Book your showing now!
Location
State AB
County Foothills County
Zoning TN
Direction S
Rooms
Basement Finished, Full
Interior
Interior Features Breakfast Bar, Double Vanity, Vaulted Ceiling(s)
Heating Forced Air
Cooling None
Flooring Carpet, Ceramic Tile, Laminate
Fireplaces Number 1
Fireplaces Type Living Room, Wood Burning
Appliance Built-In Oven, Dishwasher, Dryer, Gas Cooktop, Microwave, Washer, Window Coverings
Laundry Main Level
Exterior
Parking Features Double Garage Attached
Garage Spaces 2.0
Garage Description Double Garage Attached
Fence Fenced
Community Features Park, Playground
Roof Type Asphalt Shingle
Porch Deck, Front Porch
Lot Frontage 28.28
Exposure S
Total Parking Spaces 4
Building
Lot Description Back Yard, Pie Shaped Lot
Foundation Poured Concrete
Architectural Style 2 Storey
Level or Stories Two
Structure Type Vinyl Siding,Wood Frame
Others
Restrictions None Known,Utility Right Of Way
Tax ID 77056247
Ownership Private
Read Less
Want to know what your home might be worth? Contact us for a FREE valuation!

Our team is ready to help you sell your home for the highest possible price ASAP







