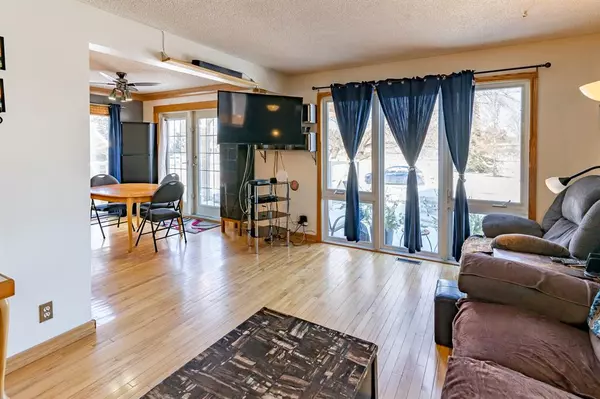$375,000
$365,000
2.7%For more information regarding the value of a property, please contact us for a free consultation.
251 Dover Ridge Close SE Calgary, AB T2B 2C5
4 Beds
3 Baths
1,102 SqFt
Key Details
Sold Price $375,000
Property Type Single Family Home
Sub Type Detached
Listing Status Sold
Purchase Type For Sale
Square Footage 1,102 sqft
Price per Sqft $340
Subdivision Dover
MLS® Listing ID A2031221
Sold Date 03/27/23
Style Bungalow
Bedrooms 4
Full Baths 2
Half Baths 1
Originating Board Calgary
Year Built 1972
Annual Tax Amount $2,327
Tax Year 2022
Lot Size 4,402 Sqft
Acres 0.1
Property Description
Welcome to this 3+1 bedroom home located in the established neighborhood of Dover in Calgary. Before entering the house, you will be welcomed onto the large, inviting deck overlooking an open green space which is the perfect spot to enjoy your morning coffee. Upon entering the home, you'll be greeted by a bright family room that connects to a dining area, perfect for entertaining guests. The kitchen has an island & pantry with pull out shelving; providing ample storage & countertop space for meal prep. On the main floor, you’ll find 3 bedrooms; the primary bedroom is spacious & features a convenient 1/2 bathroom, adding a touch of luxury to your daily routine. Additionally, there is a full bathroom on the main floor, making getting ready in the morning easy for everyone in the family. The basement features a 4th bedroom & full bathroom, ideal for accommodating guests or as a private space for family members. Furthermore, a spacious rec room w/sink provides plenty of opportunities for the next owner. The double detached heated garage offers convenience for indoor parking & additional storage space. With easy access to Deerfoot Trail, this home is perfectly situated for commuting to work or exploring all that the city has to offer. Don't miss out on this wonderful opportunity to make this your home!
Location
State AB
County Calgary
Area Cal Zone E
Zoning R-C1
Direction N
Rooms
Basement Separate/Exterior Entry, Finished, Full
Interior
Interior Features Pantry
Heating Forced Air, Natural Gas
Cooling None
Flooring Carpet, Hardwood, Laminate
Appliance Dishwasher, Garage Control(s), Range Hood, Refrigerator, Stove(s), Washer/Dryer
Laundry In Basement
Exterior
Garage Double Garage Detached
Garage Spaces 2.0
Garage Description Double Garage Detached
Fence Fenced
Community Features Schools Nearby, Shopping Nearby
Roof Type Asphalt
Porch Deck
Lot Frontage 109.98
Total Parking Spaces 3
Building
Lot Description Back Lane, Back Yard, Greenbelt, Rectangular Lot
Foundation Poured Concrete
Architectural Style Bungalow
Level or Stories One
Structure Type Vinyl Siding,Wood Frame
Others
Restrictions Airspace Restriction
Tax ID 76488084
Ownership Private
Read Less
Want to know what your home might be worth? Contact us for a FREE valuation!

Our team is ready to help you sell your home for the highest possible price ASAP







