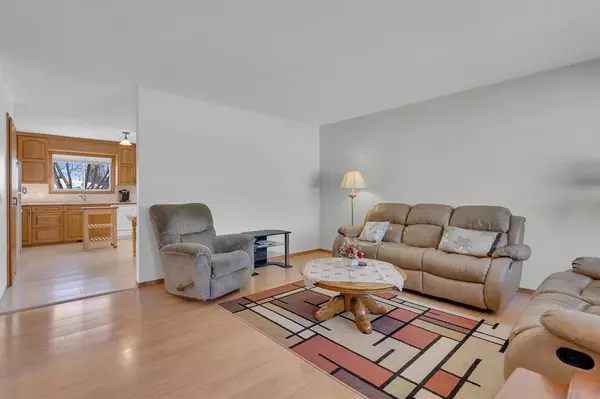$310,000
$319,000
2.8%For more information regarding the value of a property, please contact us for a free consultation.
1705 16 ST Didsbury, AB T0M 0W0
3 Beds
2 Baths
1,775 SqFt
Key Details
Sold Price $310,000
Property Type Single Family Home
Sub Type Detached
Listing Status Sold
Purchase Type For Sale
Square Footage 1,775 sqft
Price per Sqft $174
MLS® Listing ID A2031578
Sold Date 03/22/23
Style 1 and Half Storey
Bedrooms 3
Full Baths 1
Half Baths 1
Originating Board Calgary
Year Built 1991
Annual Tax Amount $2,779
Tax Year 2022
Lot Size 7,195 Sqft
Acres 0.17
Property Sub-Type Detached
Property Description
This charming home features 3 bedrooms, one and a half bathrooms, and is ready for a new family to call it home. When you enter, you are welcomed by a cozy living room with a wood burning fireplace. From there, you will find a spacious, bright kitchen with a large dining area, with sliding doors to the backyard. The main floor also features the primary bedroom as well as a large second bedroom with direct access to the covered deck. Upstairs, you will find the third bedroom as well as a bonus room that would make a great family room, TV room, a lounge hang out space, or a large home office. The opportunities are endless! There is also access to a small balcony off the bonus room!
The single attached garage is a great bonus in the chilly Alberta winters, and from the garage, you access the below grade crawl space. Don't let the name fool you! While it is not usable for developed living space, it offers TONS of storage space with a good ceiling height, as well as a cold room.
This home sits on a large lot with loads of potential! There are existing trees and gardens, as well as a storage shed for all your gardening supplies. If gardening isn't your favourite pass time, perhaps you'll love the attached workshop! With built-in shelving, your tools will be right at home awaiting your next project.
Book your showing today and fall in love with this beautiful home.
Location
State AB
County Mountain View County
Zoning R 2
Direction W
Rooms
Basement See Remarks
Interior
Interior Features See Remarks
Heating Fireplace(s), Forced Air, Natural Gas
Cooling None
Flooring Ceramic Tile, Laminate
Fireplaces Number 1
Fireplaces Type Wood Burning
Appliance Dishwasher, Dryer, Electric Stove, Freezer, Microwave Hood Fan, Refrigerator, Washer, Window Coverings
Laundry Main Level
Exterior
Parking Features Parking Pad, Single Garage Attached
Garage Spaces 1.0
Garage Description Parking Pad, Single Garage Attached
Fence Fenced
Community Features Golf, Park, Schools Nearby, Playground, Pool, Shopping Nearby
Roof Type Asphalt Shingle
Porch Deck, See Remarks
Lot Frontage 60.01
Total Parking Spaces 3
Building
Lot Description Back Lane, Garden, Rectangular Lot
Foundation Poured Concrete
Architectural Style 1 and Half Storey
Level or Stories One and One Half
Structure Type Aluminum Siding ,Wood Frame
Others
Restrictions None Known
Tax ID 78946744
Ownership Probate
Read Less
Want to know what your home might be worth? Contact us for a FREE valuation!

Our team is ready to help you sell your home for the highest possible price ASAP






