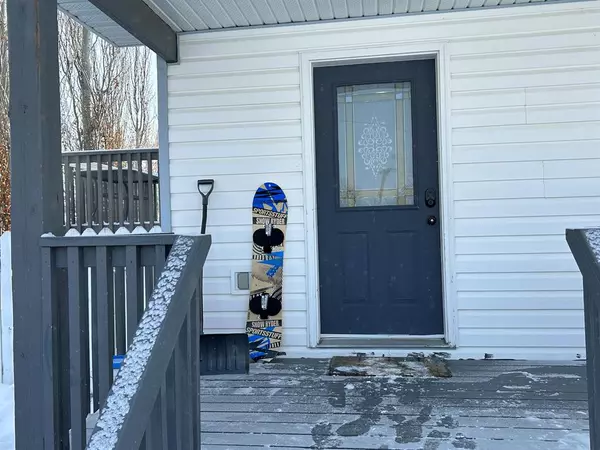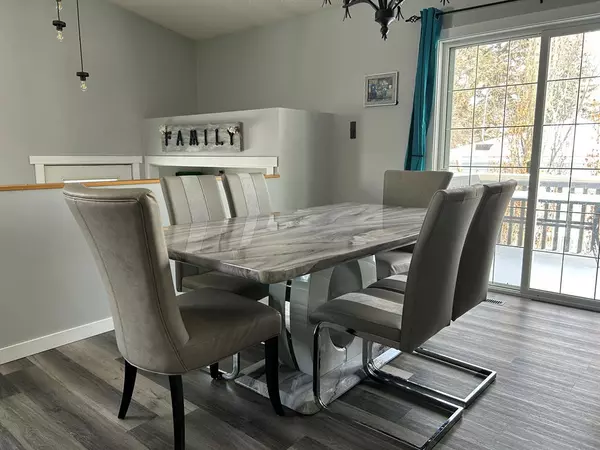$265,000
$265,000
For more information regarding the value of a property, please contact us for a free consultation.
227 1 ST E Duchess, AB T0J 0Z0
5 Beds
2 Baths
1,050 SqFt
Key Details
Sold Price $265,000
Property Type Single Family Home
Sub Type Detached
Listing Status Sold
Purchase Type For Sale
Square Footage 1,050 sqft
Price per Sqft $252
MLS® Listing ID A2030049
Sold Date 03/22/23
Style Bi-Level
Bedrooms 5
Full Baths 2
Originating Board South Central
Year Built 1998
Annual Tax Amount $2,484
Tax Year 2022
Lot Size 5,960 Sqft
Acres 0.14
Property Sub-Type Detached
Property Description
COME TAKE A LOOK! Brand new kitchen appliances-updated vinyl plank flooring throughout the entry and most of the main floor, carpet in 2 bedrooms upstairs. Freshly painted in gray tones in upstairs living area and family room downstairs. This 1998 bilevel with 3 bedrooms up & 4-pc bath, basement offers a bright family room, 2 bedrooms, 1 -3-pc bath laundry and storage. There are 2 front parking spots, fenced back yard, upper deck off the dining area. There are so many features in the Village of Duchess, plus a great golf course just out of town!
Location
State AB
County Newell, County Of
Zoning RSD
Direction W
Rooms
Basement Finished, Full
Interior
Interior Features See Remarks
Heating Forced Air, Natural Gas, None
Cooling Central Air
Flooring Carpet, Vinyl Plank
Appliance Central Air Conditioner, Dishwasher, Double Oven, Electric Stove, Microwave Hood Fan, Refrigerator, Washer/Dryer, Window Coverings
Laundry In Basement
Exterior
Parking Features Gravel Driveway, None, Side By Side
Garage Description Gravel Driveway, None, Side By Side
Fence Fenced
Community Features Golf, Park, Schools Nearby, Playground, Street Lights
Roof Type Asphalt Shingle
Porch Deck
Lot Frontage 49.0
Exposure W
Total Parking Spaces 2
Building
Lot Description Back Yard
Foundation Poured Concrete
Architectural Style Bi-Level
Level or Stories Bi-Level
Structure Type See Remarks,Vinyl Siding
Others
Restrictions None Known
Tax ID 57112055
Ownership Other
Read Less
Want to know what your home might be worth? Contact us for a FREE valuation!

Our team is ready to help you sell your home for the highest possible price ASAP






