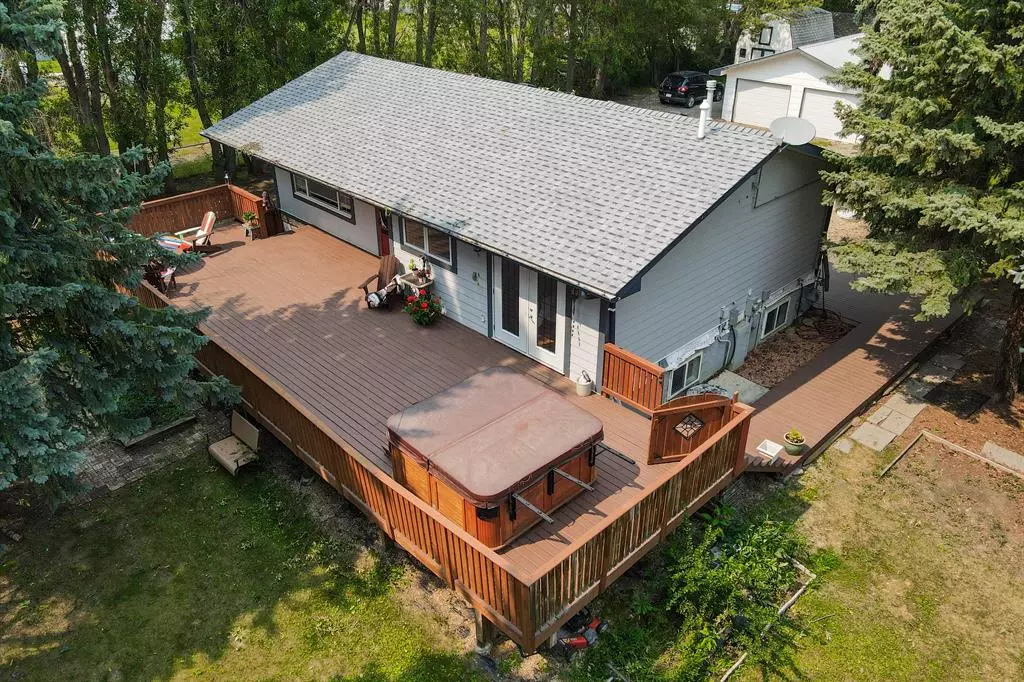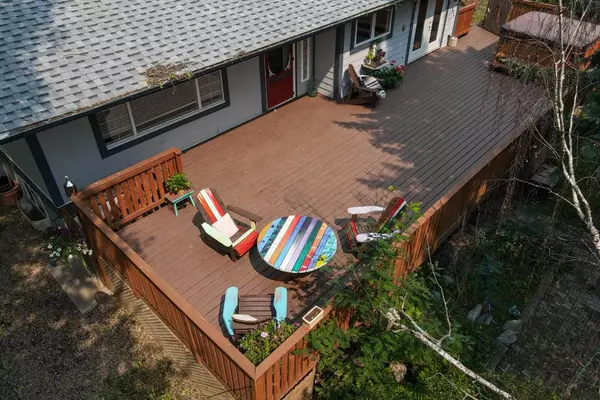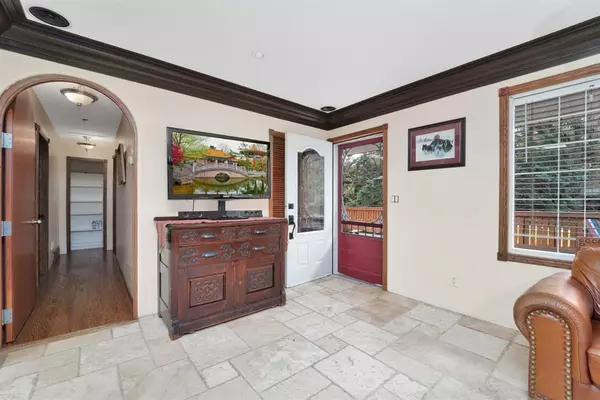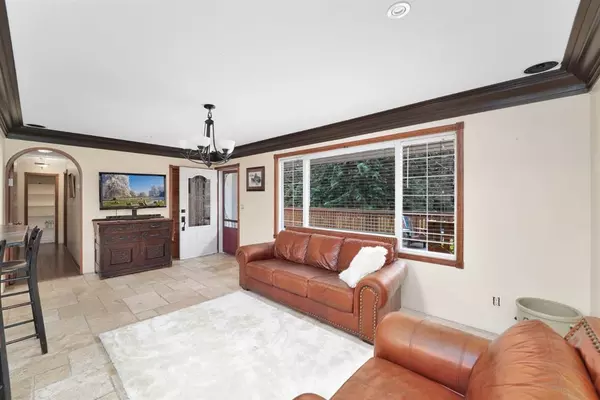$425,000
$430,000
1.2%For more information regarding the value of a property, please contact us for a free consultation.
39026 Range Road 275 #65 Linn Valley, AB T4S 2A9
3 Beds
2 Baths
1,097 SqFt
Key Details
Sold Price $425,000
Property Type Single Family Home
Sub Type Detached
Listing Status Sold
Purchase Type For Sale
Square Footage 1,097 sqft
Price per Sqft $387
MLS® Listing ID A2019529
Sold Date 03/20/23
Style Acreage with Residence,Bungalow
Bedrooms 3
Full Baths 2
Originating Board Central Alberta
Year Built 1963
Annual Tax Amount $2,800
Tax Year 2022
Lot Size 1.000 Acres
Acres 1.0
Property Description
Perfect acreage at a realistic price!!! This property is great for those seeking privacy, peace & quiet within 5 minutes of Red Deer. Beautifully treed with a 1097 sq ft bungalow boasting a 12 x 24 south facing deck, a detached heated 23 x 25 garage/workshop, a 12 x 16 barn, a 12 x 16 shed (partially insulated) and a heated dog house with enclosed dog run! The yard is so private with beautiful mature trees and two firepits. This property was fully reno'd around 2005 including the wiring, plumbing and vinyl windows. Furnace is apx 2003, shingles replaced in 2019, two hot water tanks and both under 2 years old. Backs onto a field and neighbors are fabulous with a facebook neighborhood watch system in place. Summers will be exceptional with the huge deck and hot tub (Artic Spa-2012). Oak cabinets, solid wood doors, open design, epoxy countertops and travertine flooring on the main floor. The master bedroom is up complete with a huge walk in closet and downstairs there are 2 bedrooms, family room, bathroom and laundry room . Beautiful cedar lined linen closet also downstairs. You are going to love having coffee or a glass of wine on the the massive deck off the kitchen/living area or on the back deck amongst the tall trees. There is a small garden area with currant bushes on the east side of the house. Invite your friends to stay in their RV's and enjoy those warm summer evenings by the firepit. Stove sold as is.
Location
State AB
County Red Deer County
Zoning CR1
Direction S
Rooms
Basement Finished, Full
Interior
Interior Features Breakfast Bar, Central Vacuum, Jetted Tub, No Smoking Home, Open Floorplan, Skylight(s), Sump Pump(s), Walk-In Closet(s)
Heating Forced Air, Natural Gas
Cooling None
Flooring Laminate, Stone
Appliance Dishwasher, Electric Stove, Freezer, Refrigerator, Washer/Dryer, Window Coverings
Laundry In Basement, Laundry Room
Exterior
Garage Double Garage Detached, Garage Door Opener, Heated Garage, Insulated
Garage Spaces 2.0
Garage Description Double Garage Detached, Garage Door Opener, Heated Garage, Insulated
Fence Fenced
Community Features Park, Playground
Roof Type Asphalt Shingle
Porch Balcony(s), Deck
Exposure S
Total Parking Spaces 2
Building
Lot Description Backs on to Park/Green Space
Building Description Composite Siding, 12x16 barn has only been used for storage. The other shed is 12 x 16 and is partially insulated and has a small deck out front and was intended for a small guest house but great for storage.
Foundation Block
Architectural Style Acreage with Residence, Bungalow
Level or Stories One
Structure Type Composite Siding
Others
Restrictions None Known
Tax ID 75180928
Ownership Private
Read Less
Want to know what your home might be worth? Contact us for a FREE valuation!

Our team is ready to help you sell your home for the highest possible price ASAP







