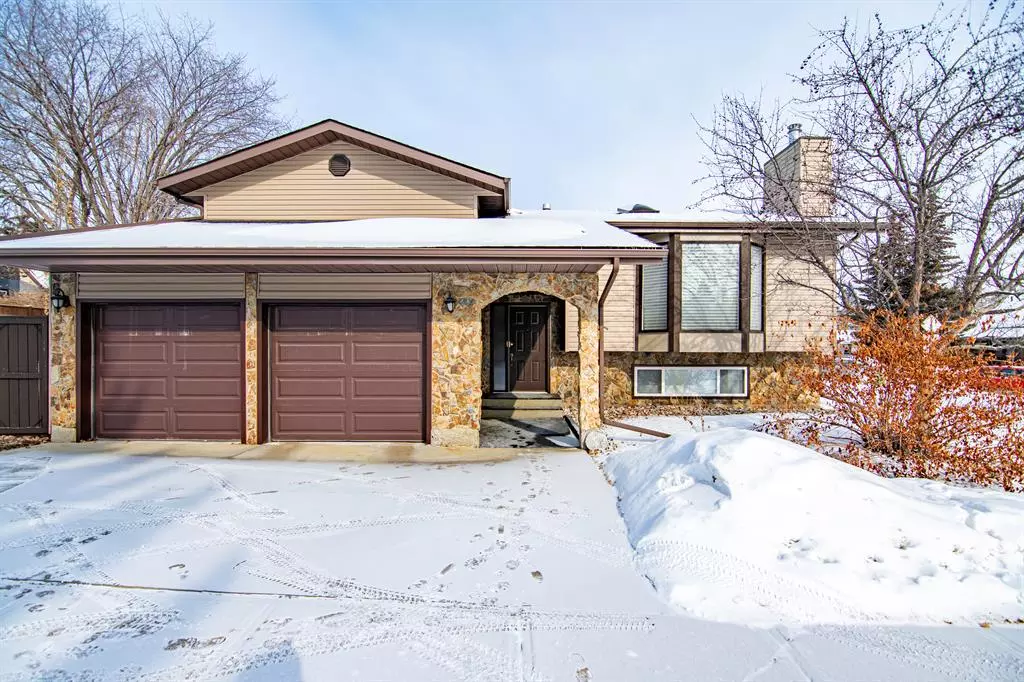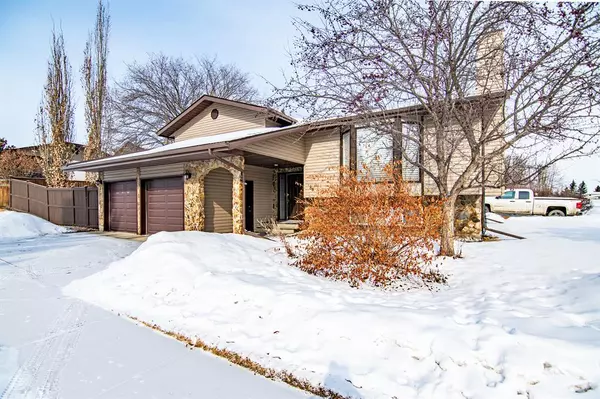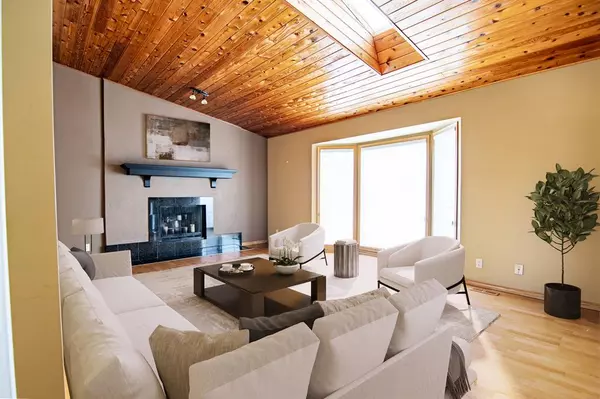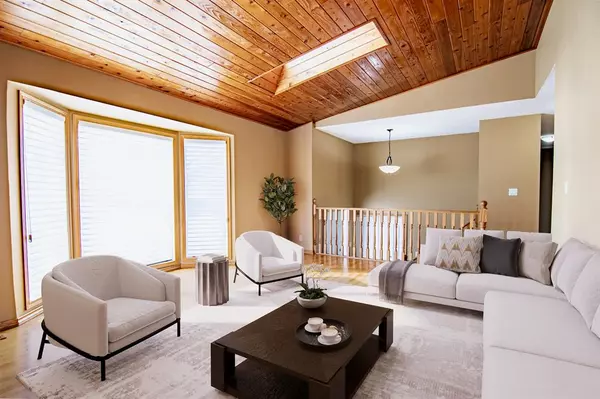$320,500
$320,000
0.2%For more information regarding the value of a property, please contact us for a free consultation.
88 Greig DR Red Deer, AB T4P 2Y1
3 Beds
3 Baths
1,366 SqFt
Key Details
Sold Price $320,500
Property Type Single Family Home
Sub Type Detached
Listing Status Sold
Purchase Type For Sale
Square Footage 1,366 sqft
Price per Sqft $234
Subdivision Glendale Park Estates
MLS® Listing ID A2030649
Sold Date 03/20/23
Style Modified Bi-Level
Bedrooms 3
Full Baths 3
Originating Board Central Alberta
Year Built 1980
Annual Tax Amount $2,401
Tax Year 2022
Lot Size 4,885 Sqft
Acres 0.11
Property Description
Attention first time home buyers ~ Original Owners ~ Beautiful fully developed modified bi-level with a 20x24 attached garage! The bright main floor showcases beautiful hardwood floors and vaulted ceiling. The incredibly well maintained kitchen / dining space provides you with an abundance of cabinet space and upgraded appliances. The large primary bedroom features double closets and an updated 3pc ensuite with a tile shower. Two bedrooms on the main plus a renovated 4pc bathroom complete the main floor. The charming basement has a large family room with oversized windows, a den which makes for the perfect office space or additional bedroom (lacks a closet), and a 4pc bathroom with in-floor heat! Tons of storage in the basement as well as a large laundry room with built in shelving and built in ironing board! Additional upgrades and features ~ roof (3 yrs old), new siding (3 yrs old), H/E furnace & HWT in 2008, almost all windows have been replaced, laundry shoot, central vac, water softener, insulated & drywalled garage & so much more. This property is a must see!
Location
State AB
County Red Deer
Zoning R1
Direction S
Rooms
Basement Finished, Full
Interior
Interior Features Closet Organizers, Laminate Counters, No Animal Home, No Smoking Home, See Remarks, Vinyl Windows
Heating Forced Air
Cooling None
Flooring Carpet, Hardwood, Tile
Fireplaces Number 1
Fireplaces Type Wood Burning
Appliance Built-In Refrigerator, Dishwasher, Microwave, Stove(s), Washer/Dryer, Window Coverings
Laundry In Basement
Exterior
Garage Double Garage Attached
Garage Spaces 2.0
Garage Description Double Garage Attached
Fence Fenced
Community Features Schools Nearby, Sidewalks, Shopping Nearby
Roof Type Asphalt
Porch Deck
Lot Frontage 52.0
Total Parking Spaces 2
Building
Lot Description Back Yard, City Lot, Landscaped
Foundation Poured Concrete
Architectural Style Modified Bi-Level
Level or Stories Bi-Level
Structure Type Wood Frame
Others
Restrictions None Known
Tax ID 75148196
Ownership Private
Read Less
Want to know what your home might be worth? Contact us for a FREE valuation!

Our team is ready to help you sell your home for the highest possible price ASAP







