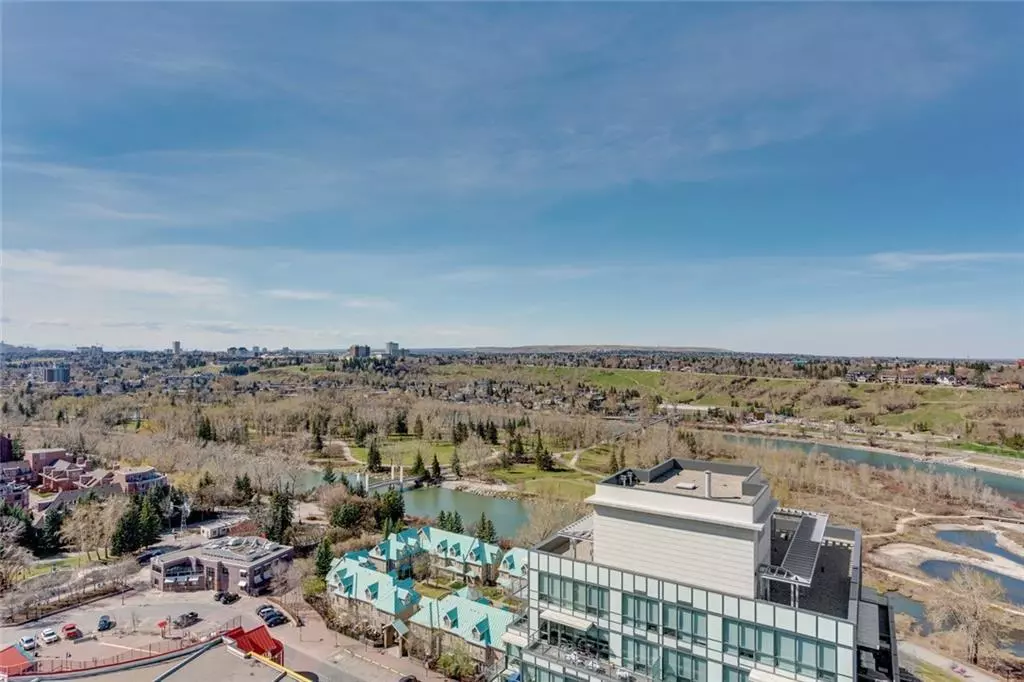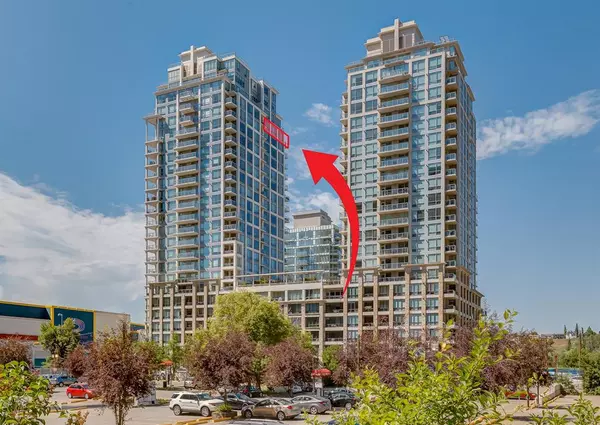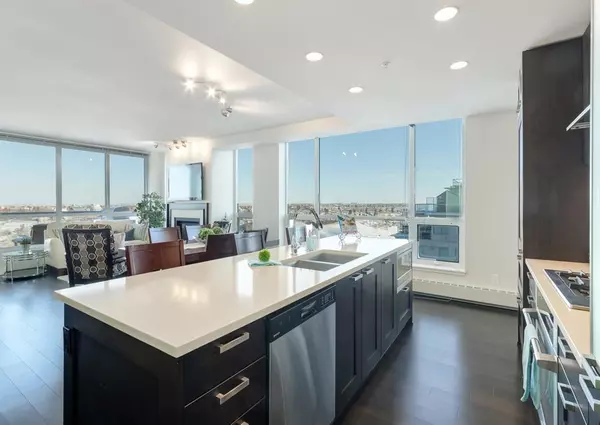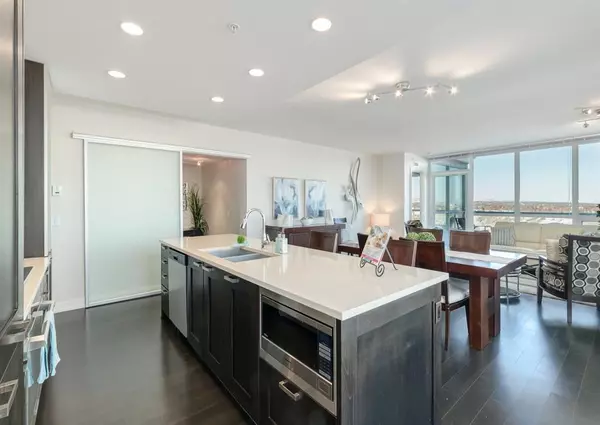$660,000
$678,800
2.8%For more information regarding the value of a property, please contact us for a free consultation.
222 Riverfront AVE SW #2223 Calgary, AB T2P 0X2
2 Beds
2 Baths
1,086 SqFt
Key Details
Sold Price $660,000
Property Type Condo
Sub Type Apartment
Listing Status Sold
Purchase Type For Sale
Square Footage 1,086 sqft
Price per Sqft $607
Subdivision Chinatown
MLS® Listing ID A2015352
Sold Date 03/19/23
Style Apartment
Bedrooms 2
Full Baths 2
Condo Fees $982/mo
Originating Board Calgary
Year Built 2011
Annual Tax Amount $4,947
Tax Year 2022
Property Sub-Type Apartment
Property Description
Views, Views and MORE expansive, panoramic VIEWS are yours from this 22nd floor, River side, corner suite in The Waterfront building, overlooking the Bow River. This is the priced right, luxury suite you have been looking for: over 1000 SF, 2 bdrms PLUS DEN, 2 full baths and TWO side by side parking stalls. Features include hardwood & tile floors, gourmet kitchen with huge island, stone counters and top of the line appliances including gas stove and a built in counter depth refrigerator, large dining and living rooms are wrapped in floor to ceiling windows, gas fireplace in the living room, granite counters in both baths, master retreat easily accommodates a king-sized bed, walk -through closets, ensuite with dual sinks, soaker tub and separate shower, full size washer/dryer in laundry room, extra storage room and 2 parking stalls. You'll love the abundance of natural light in the suite & spacious river facing deck with gas bbq line. Condo fee includes unit electricity! Hotel-like amenities in the building include 24 hour concierge, private owner's lounge, fully-equipped fitness centre and yoga studio, indoor whirlpool and steam rooms, private movie theatre, guest suite & car wash bay. The location is a dream – on the banks of the Bow River with bike and walking paths galore, Prince's Island Park is yours to discover, shops, restaurants and boutiques are just around the corner and its a short walk to the downtown office towers & +15 walkway system. All furniture is negotiable, too – call to view today!
Location
State AB
County Calgary
Area Cal Zone Cc
Zoning DC (pre 1P2007)
Direction S
Rooms
Other Rooms 1
Interior
Interior Features Breakfast Bar, Double Vanity, Granite Counters, Kitchen Island, No Animal Home, No Smoking Home, Soaking Tub, Stone Counters
Heating Baseboard, Hot Water, Natural Gas
Cooling Central Air
Flooring Carpet, Ceramic Tile, Hardwood
Fireplaces Number 1
Fireplaces Type Gas, Glass Doors, Living Room
Appliance Built-In Oven, Built-In Refrigerator, Dishwasher, Dryer, Gas Cooktop, Microwave, Range Hood, Washer, Window Coverings
Laundry In Unit, Laundry Room
Exterior
Parking Features Assigned, Enclosed, Heated Garage, In Garage Electric Vehicle Charging Station(s), Parkade, Underground
Garage Spaces 2.0
Garage Description Assigned, Enclosed, Heated Garage, In Garage Electric Vehicle Charging Station(s), Parkade, Underground
Community Features Park, Playground, Sidewalks, Street Lights, Shopping Nearby
Amenities Available Elevator(s), Fitness Center, Parking, Party Room, Secured Parking, Snow Removal, Storage, Trash
Roof Type See Remarks
Porch Balcony(s)
Exposure E,N
Total Parking Spaces 2
Building
Story 25
Architectural Style Apartment
Level or Stories Single Level Unit
Structure Type Concrete
Others
HOA Fee Include Amenities of HOA/Condo,Common Area Maintenance,Gas,Heat,Insurance,Maintenance Grounds,Parking,Professional Management,Reserve Fund Contributions,Security,Sewer,Snow Removal,Trash,Water
Restrictions Pet Restrictions or Board approval Required
Ownership Private
Pets Allowed Restrictions, Cats OK, Dogs OK
Read Less
Want to know what your home might be worth? Contact us for a FREE valuation!

Our team is ready to help you sell your home for the highest possible price ASAP






