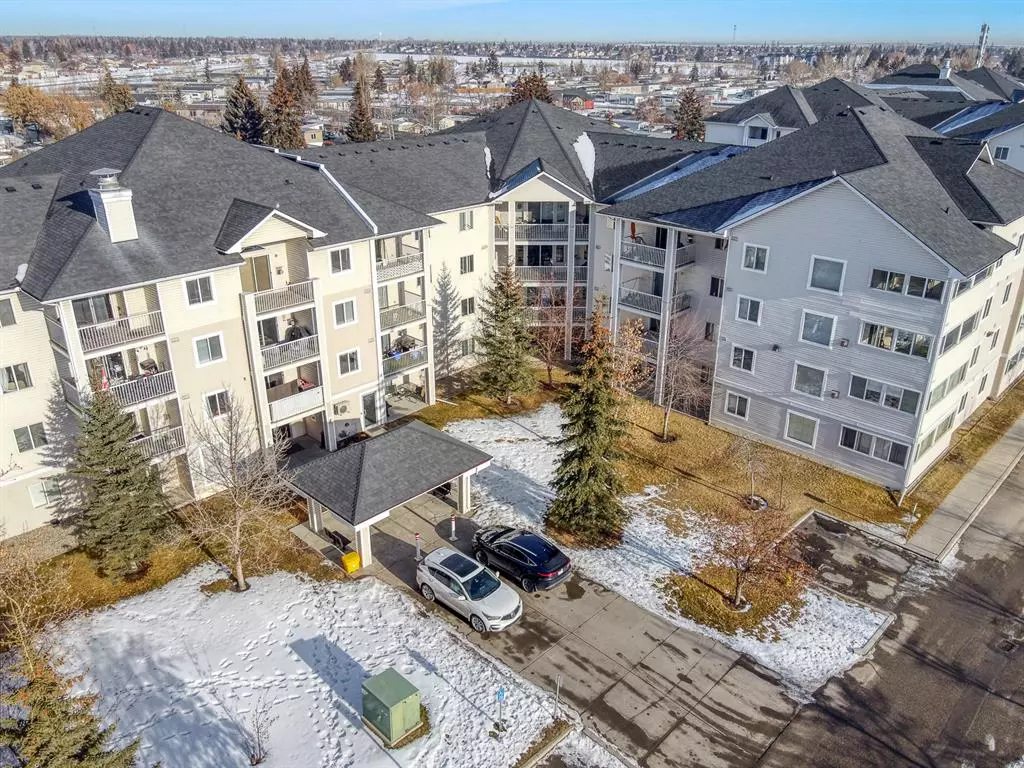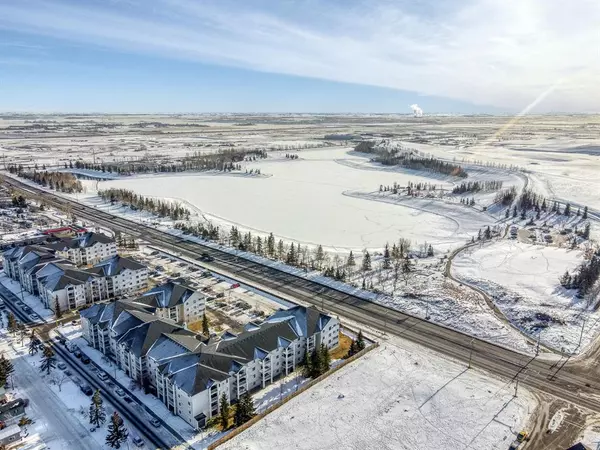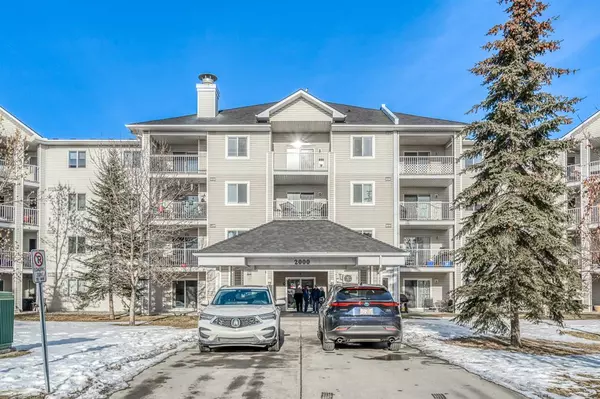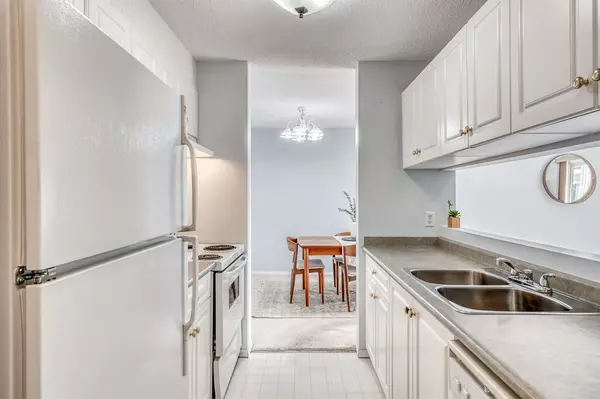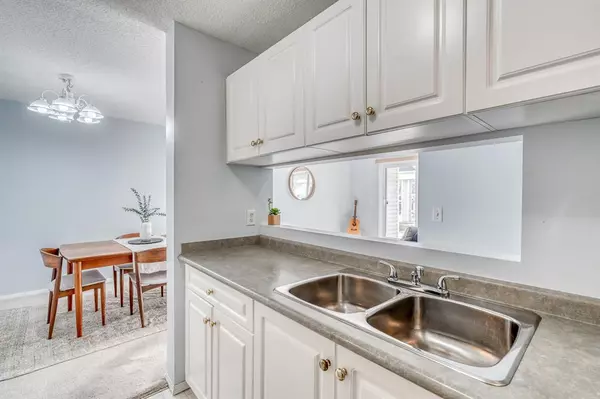$185,000
$194,900
5.1%For more information regarding the value of a property, please contact us for a free consultation.
6224 17 AVE SE #2113 Calgary, AB T2A 7X8
2 Beds
1 Bath
834 SqFt
Key Details
Sold Price $185,000
Property Type Condo
Sub Type Apartment
Listing Status Sold
Purchase Type For Sale
Square Footage 834 sqft
Price per Sqft $221
Subdivision Red Carpet
MLS® Listing ID A2020188
Sold Date 03/17/23
Style Low-Rise(1-4)
Bedrooms 2
Full Baths 1
Condo Fees $529/mo
Originating Board Calgary
Year Built 1999
Annual Tax Amount $883
Tax Year 2022
Property Sub-Type Apartment
Property Description
Bright and spacious ground level condo with private access, directly across the street from Elliston Park. Great floor plan! 2 large bedrooms and spacious open concept living room and dining room. Spotless walk through kitchen with white cabinets and peek a boo window, adding so much natural light! Stacked washer/dryer, large in-suite storage unit, titled underground parking and visitor parking. Condo fees pay for basic utilities, including electricity. Enjoy the Global Fest fireworks directly from your patio and discover the playgrounds, picnic tables, storm water retention pond and off leash dog area that Elliston Park offers. Walking distance to several amenities and transit that goes directly down town. This is an unbeatable location.
Location
State AB
County Calgary
Area Cal Zone E
Zoning M-C2
Direction SW
Interior
Interior Features Laminate Counters, No Animal Home, No Smoking Home, Storage
Heating Baseboard, Natural Gas
Cooling None
Flooring Carpet, Laminate
Appliance Dishwasher, Electric Stove, Refrigerator, Washer/Dryer Stacked, Window Coverings
Laundry In Unit
Exterior
Parking Features Titled, Underground
Garage Description Titled, Underground
Community Features Park, Shopping Nearby
Amenities Available Elevator(s), Parking, Trash, Visitor Parking
Porch Patio
Exposure SW
Total Parking Spaces 1
Building
Story 4
Architectural Style Low-Rise(1-4)
Level or Stories Single Level Unit
Structure Type Vinyl Siding,Wood Frame
Others
HOA Fee Include Common Area Maintenance,Electricity,Heat,Insurance,Maintenance Grounds,Professional Management,Reserve Fund Contributions,Sewer,Snow Removal,Trash,Water
Restrictions Board Approval
Tax ID 76444219
Ownership Private
Pets Allowed Restrictions
Read Less
Want to know what your home might be worth? Contact us for a FREE valuation!

Our team is ready to help you sell your home for the highest possible price ASAP


