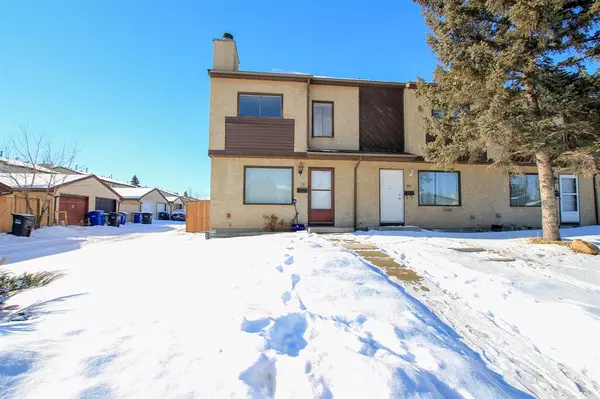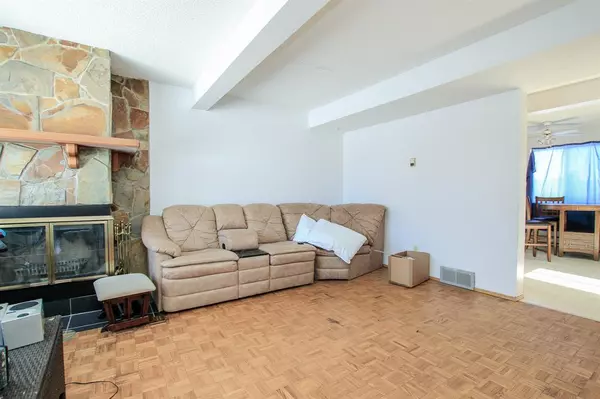$138,500
$145,000
4.5%For more information regarding the value of a property, please contact us for a free consultation.
78 Northey AVE Red Deer, AB T4P 3A9
3 Beds
3 Baths
1,071 SqFt
Key Details
Sold Price $138,500
Property Type Townhouse
Sub Type Row/Townhouse
Listing Status Sold
Purchase Type For Sale
Square Footage 1,071 sqft
Price per Sqft $129
Subdivision Glendale
MLS® Listing ID A2028008
Sold Date 03/16/23
Style 2 Storey,Side by Side
Bedrooms 3
Full Baths 2
Half Baths 1
Originating Board Central Alberta
Year Built 1983
Annual Tax Amount $1,639
Tax Year 2022
Lot Size 2,636 Sqft
Acres 0.06
Lot Dimensions 8.00m x 27.00m x 7.05m x 3.04m x 30.03m
Property Description
FULLY DEVELOPED 3 BDRM + DEN, 3 BATH TOWNHOME ~ END UNIT ~ WEST FACING BACKYARD ~ The living room features a large east facing picture window and a cozy wood burning fireplace with floor to ceiling stone and a mantle ~ The kitchen offers plenty of cabinets, ample counterspace, full tile backsplash, window above the sink and opens to the dining space with a large west facing window and easy access to the rear entrance, patio and backyard ~ 2 piece main floor bathroom ~ The primary bedroom can easily accommodate a king bed plus multiple pieces of furniture and has a large closet ~ 4 piece bathroom (new toilet will be installed prior to possession) separates the primary bedroom from 2 additional bedrooms ~ The fully finished basement has a potential family or games room, a den with a closet (no window), 3 piece bathroom, and laundry with built in cabinets ~ The west facing backyard is fully fenced, landscaped, has a shed and access to the rear parking pad and back alley ~ Located close to awesome schools, multiple parks, playgrounds and shopping with easy access to all amenities ~ Some updating is required, bring your design ideas and make this home your own ~ No condo fees makes this an excellent investment opportunity ~ Immediate possession available.
Location
State AB
County Red Deer
Zoning R3
Direction E
Rooms
Basement Finished, Full
Interior
Interior Features Storage
Heating Forced Air, Natural Gas
Cooling None
Flooring Carpet, Laminate, Linoleum
Fireplaces Number 1
Fireplaces Type Living Room, Wood Burning
Appliance Dishwasher, Refrigerator, Stove(s)
Laundry In Basement
Exterior
Garage Alley Access, Parking Pad
Garage Description Alley Access, Parking Pad
Fence Fenced
Community Features Park, Schools Nearby, Playground, Shopping Nearby
Utilities Available Electricity Connected, Natural Gas Connected
Roof Type Asphalt Shingle
Porch Patio
Lot Frontage 26.25
Exposure W
Total Parking Spaces 2
Building
Lot Description Back Lane, Back Yard
Foundation Poured Concrete
Sewer Public Sewer
Water Public
Architectural Style 2 Storey, Side by Side
Level or Stories Two
Structure Type Wood Siding
Others
Restrictions None Known
Tax ID 75139245
Ownership Private
Read Less
Want to know what your home might be worth? Contact us for a FREE valuation!

Our team is ready to help you sell your home for the highest possible price ASAP







