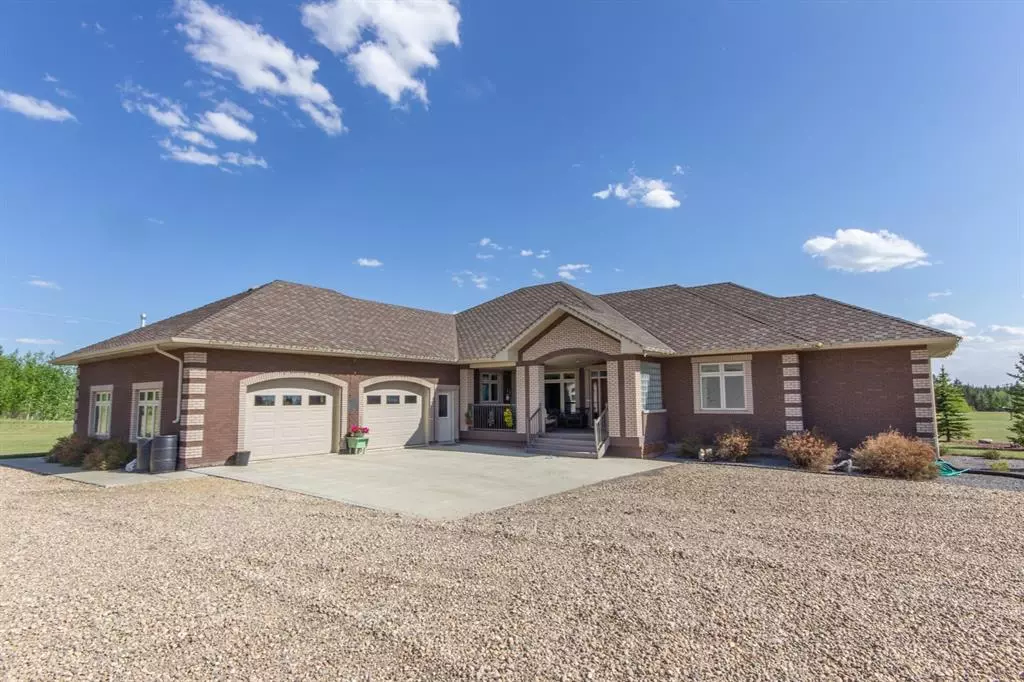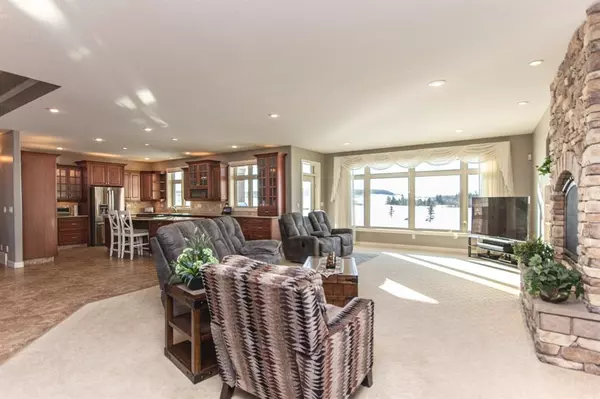$1,150,000
$1,150,000
For more information regarding the value of a property, please contact us for a free consultation.
23319 Township Road 391 Rural Lacombe County, AB T0C 0B0
3 Beds
3 Baths
2,945 SqFt
Key Details
Sold Price $1,150,000
Property Type Single Family Home
Sub Type Detached
Listing Status Sold
Purchase Type For Sale
Square Footage 2,945 sqft
Price per Sqft $390
MLS® Listing ID A1230647
Sold Date 03/15/23
Style Acreage with Residence,Bungalow
Bedrooms 3
Full Baths 2
Half Baths 1
Originating Board Central Alberta
Year Built 2009
Annual Tax Amount $4,299
Tax Year 2021
Lot Size 19.300 Acres
Acres 19.3
Property Description
19.3 ACRES ZONED AG with a 60x100 Heated Shop! Perfect opportunity to run a business from home, a hobby farm, horses, or whatever else you can dream of! Situated just 9 minutes from Alix or 23 minutes from Red Deer, this acreage paradise has been meticulously maintained and shows pride of ownership throughout. The land offers great privacy bordering a beautiful treed area with creek to the West, and a large hill to the East, with no neighbours in direct view. Offering a sprawling estate style bungalow with nearly 3000 square feet on the main floor, this home has space for the whole family, with an opportunity to develop another 2600 square feet in the basement at a future date. Step inside to a bright and open floor plan, with 9' ceilings and large South facing windows that fill the space with natural light. The spacious kitchen offers an abundance of mahogany cabinetry, quartz counter tops, upgraded stainless steel appliances including a gas cook top, and a large island with eating bar. The dining room offers beautiful lighted tray ceilings and an adjacent servery with additional cabinetry and storage, while the spacious living room is accented by a beautiful gas fireplace and built in shelving. A covered rear deck with composite decking designed for your BBQ or smoker will allow you to grill year round while enjoying the South views over the yard. The master bedroom enjoys beautiful views of the yard as well, and a spa like ensuite offers a large soaker tub and tiled shower, along with a spacious walk in closet. An adjoining bedroom space could be used as a nursery/kids room, office, or a second walk in closet. A large 2 pce powder room is available for guests, while a large 3rd bedroom sits next to another full 4 pce bath, and a bright office space. The massive mud room off the garage offers plenty of space for lockers and additional storage, and the laundry room includes a sink, folding table, and an abundance of cabinetry. The basement space is massive with tons of potential for an amazing development, and is all warmed with in-floor heat from a high end commercial boiler system. The heated attached garage is 31x39 with floor sump and 10' ceilings, and there's built in storage and a huge landing with room for fridges, freezers, and additional storage. The 60x100' shop is fully finished and heated, has 18' ceilings, a 20x16' overhead door, 220 power, two man doors, and a full diesel back up generator system that automatically kicks in to power the shop and house during a power failure. This stunning property is a pleasure to show!
Location
State AB
County Lacombe County
Zoning AG
Direction NW
Rooms
Basement Full, Unfinished
Interior
Interior Features Breakfast Bar, Ceiling Fan(s), Closet Organizers, High Ceilings, Kitchen Island, Open Floorplan, Recessed Lighting, Separate Entrance, Soaking Tub, Storage, Tray Ceiling(s), Walk-In Closet(s)
Heating Forced Air, Natural Gas
Cooling Central Air
Flooring Carpet, Linoleum
Fireplaces Number 1
Fireplaces Type Gas, Living Room, Raised Hearth, Stone
Appliance Dishwasher, Garage Control(s), Gas Cooktop, Microwave, Oven-Built-In, Refrigerator, Washer/Dryer, Window Coverings
Laundry Laundry Room, Main Level, Sink
Exterior
Garage Double Garage Attached, Quad or More Detached, RV Access/Parking
Garage Spaces 4.0
Garage Description Double Garage Attached, Quad or More Detached, RV Access/Parking
Fence None
Community Features None
Roof Type Asphalt Shingle
Porch Deck
Exposure E,W
Total Parking Spaces 40
Building
Lot Description Front Yard, No Neighbours Behind, Irregular Lot, Landscaped
Foundation Poured Concrete
Architectural Style Acreage with Residence, Bungalow
Level or Stories One
Structure Type Brick,Concrete,Wood Frame
Others
Restrictions None Known
Tax ID 57245126
Ownership Private
Read Less
Want to know what your home might be worth? Contact us for a FREE valuation!

Our team is ready to help you sell your home for the highest possible price ASAP







