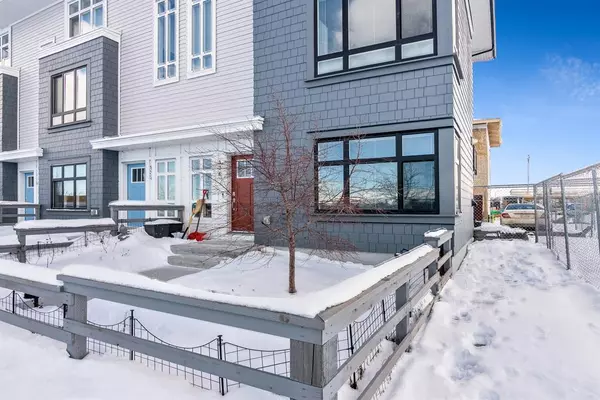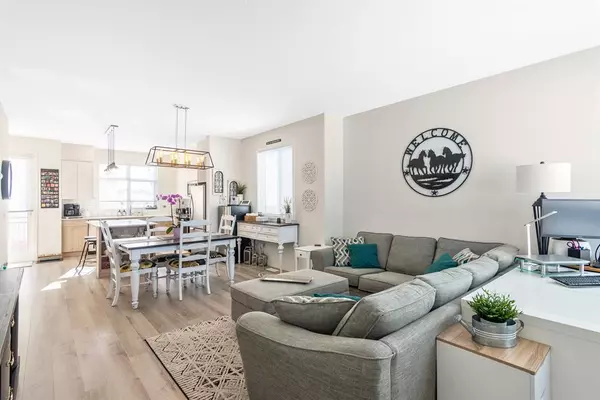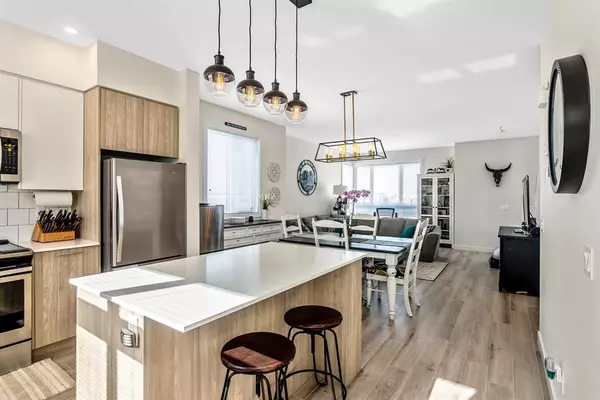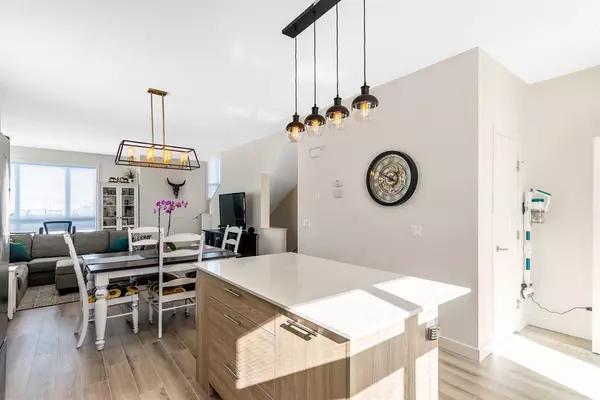$412,500
$399,000
3.4%For more information regarding the value of a property, please contact us for a free consultation.
857 Belmont DR SW #136 Calgary, AB T2X4A5
2 Beds
3 Baths
1,317 SqFt
Key Details
Sold Price $412,500
Property Type Townhouse
Sub Type Row/Townhouse
Listing Status Sold
Purchase Type For Sale
Square Footage 1,317 sqft
Price per Sqft $313
Subdivision Belmont
MLS® Listing ID A2028106
Sold Date 03/14/23
Style 3 Storey
Bedrooms 2
Full Baths 2
Half Baths 1
Condo Fees $233
Originating Board Calgary
Year Built 2018
Annual Tax Amount $2,187
Tax Year 2022
Property Sub-Type Row/Townhouse
Property Description
Welcome to the new heart of the South West, Belmont! This Goodwin built townhome was thoughtfully designed for the perfect sub-urban lifestyle; Set back on a quiet street, facing a future park development, and just minutes away from shopping, schools, and restaurants. This stunning End Unit boasts natural light on every floor, with modern finishes, and a beautiful fenced front yard. The main level includes an open concept kitchen, dining, and living space, complete with a powder room, and wrap-around windows to capture morning and evening light. Just off the kitchen is your large balcony excellent for barbecuing in the summer! Upstairs features the impressively sized Master bedroom with walk-in closet and 4-piece ensuite, a second bedroom overlooking the park, an additional 4-piece bathroom, and a spacious laundry closet. The lower level includes a bright, welcoming entryway, an office/ den space perfect for working from home, a storage closet, and access to your private double attached garage. With a newly paved visitor parking space right beside your unit! This Home shows appreciation for the city life while enjoying the peace of the Suburbs, and is only minutes away from nature walks and beautiful scenery!
Location
State AB
County Calgary
Area Cal Zone S
Zoning M-G
Direction NW
Rooms
Other Rooms 1
Basement None
Interior
Interior Features Granite Counters, High Ceilings, Kitchen Island, No Smoking Home, Open Floorplan
Heating Forced Air, Natural Gas
Cooling None
Flooring Carpet, Ceramic Tile, Vinyl Plank
Appliance Dishwasher, Dryer, Electric Stove, Garage Control(s), Microwave Hood Fan, Refrigerator, Washer
Laundry In Unit, Upper Level
Exterior
Parking Features Double Garage Attached
Garage Spaces 2.0
Garage Description Double Garage Attached
Fence Fenced
Community Features Sidewalks, Street Lights, Shopping Nearby
Amenities Available None
Roof Type Asphalt Shingle
Porch Balcony(s)
Exposure NW,SW,W
Total Parking Spaces 2
Building
Lot Description Corner Lot, Front Yard, Landscaped
Foundation Poured Concrete
Architectural Style 3 Storey
Level or Stories Three Or More
Structure Type Vinyl Siding,Wood Frame,Wood Siding
Others
HOA Fee Include Insurance,Maintenance Grounds,Professional Management,Snow Removal,Trash
Restrictions None Known
Ownership Private
Pets Allowed Yes
Read Less
Want to know what your home might be worth? Contact us for a FREE valuation!

Our team is ready to help you sell your home for the highest possible price ASAP






