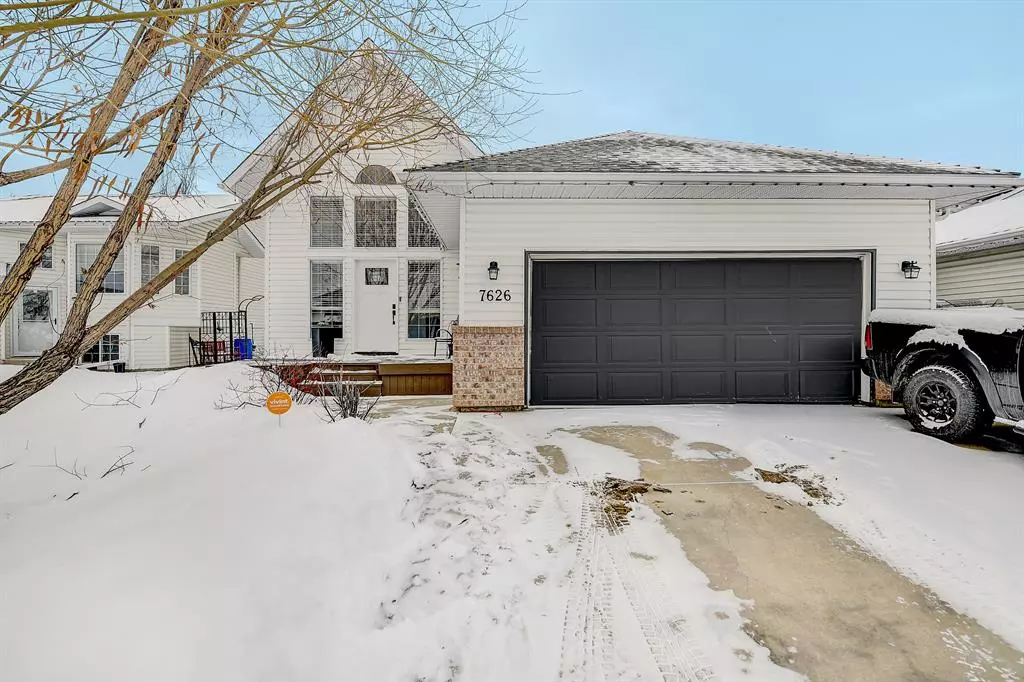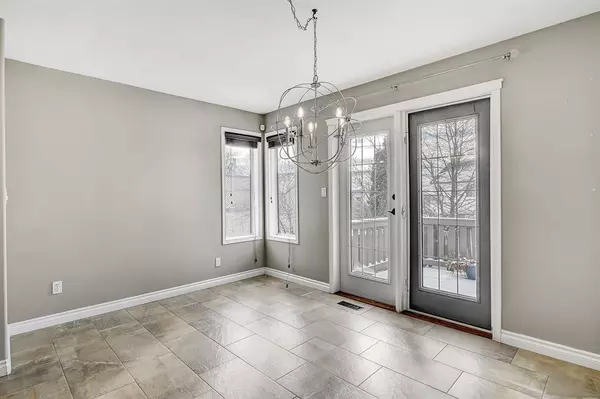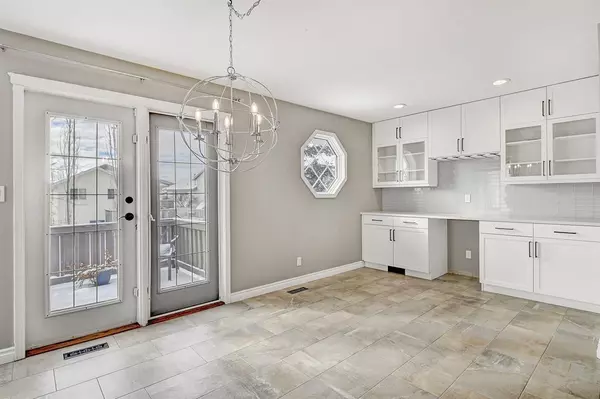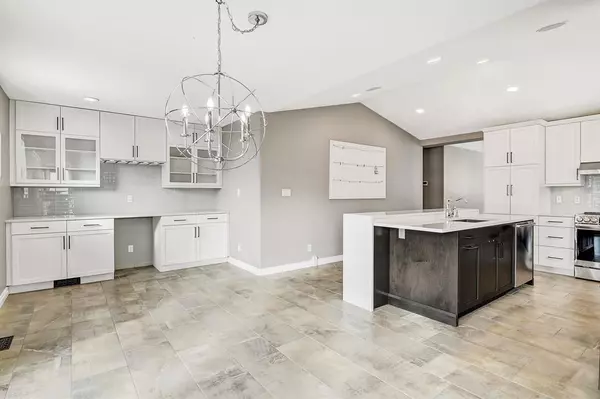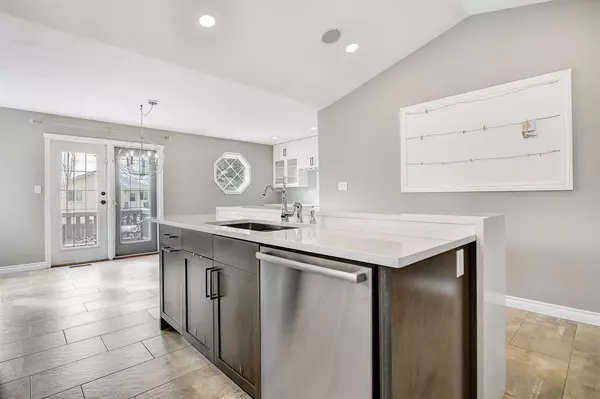$416,000
$419,900
0.9%For more information regarding the value of a property, please contact us for a free consultation.
7626 106A ST Grande Prairie, AB T8W 2H8
5 Beds
3 Baths
1,440 SqFt
Key Details
Sold Price $416,000
Property Type Single Family Home
Sub Type Detached
Listing Status Sold
Purchase Type For Sale
Square Footage 1,440 sqft
Price per Sqft $288
Subdivision Mission Heights
MLS® Listing ID A2023443
Sold Date 03/14/23
Style Bi-Level
Bedrooms 5
Full Baths 3
Originating Board Grande Prairie
Year Built 1995
Annual Tax Amount $4,355
Tax Year 2022
Lot Size 5,048 Sqft
Acres 0.12
Property Sub-Type Detached
Property Description
This magazine-worthy home in Mission Heights is ready for its new owners. Upon entering, you will be impressed by the grand tiled entryway with windows to the ceiling that allows ample natural light. The main level features a spacious living room with a real wood-burning fireplace that has already passed WETT inspection. The kitchen and dining area will drop your jaw showcasing elegant quartz countertops, a large raised island, under-cabinet lighting, and great cabinet and counter space. The dining area is perfect for hosting family dinners and entertaining, with a stunning dry bar. The main floor also includes a master bedroom with a full en-suite bathroom and walk-in closet, two more bedrooms, and another modern bathroom. The basement is spacious, with a massive family room, two more bedrooms, a full bathroom, and a dream laundry room with folding countertops, sink, spare fridge/freezer combo, and a sewing/office space with plenty of lighting. There is also storage space under the stairs and in the utility room, which has an updated high-efficiency furnace that has been recently inspected. The garage is 22x24 and fully insulated, ready for a future garage heater. The backyard is fully fenced with a good-sized deck and under-deck storage and backs onto an easement for added privacy. The home is within walking distance to bus stops and two schools. Book your viewing today, as the pictures do not do this home justice!
Location
State AB
County Grande Prairie
Zoning RG
Direction E
Rooms
Other Rooms 1
Basement Finished, Full
Interior
Interior Features See Remarks
Heating Forced Air, Natural Gas
Cooling None
Flooring Laminate, Tile
Fireplaces Number 2
Fireplaces Type Gas, Wood Burning Stove
Appliance Dishwasher, Dryer, Electric Stove, Microwave, Refrigerator, Washer
Laundry Laundry Room
Exterior
Parking Features Concrete Driveway, Double Garage Attached
Garage Spaces 2.0
Garage Description Concrete Driveway, Double Garage Attached
Fence Fenced
Community Features Other
Roof Type Asphalt Shingle
Porch Deck, Patio
Lot Frontage 25.0
Total Parking Spaces 4
Building
Lot Description See Remarks
Foundation Poured Concrete
Architectural Style Bi-Level
Level or Stories Bi-Level
Structure Type See Remarks
Others
Restrictions See Remarks
Tax ID 75859861
Ownership See Remarks
Read Less
Want to know what your home might be worth? Contact us for a FREE valuation!

Our team is ready to help you sell your home for the highest possible price ASAP


