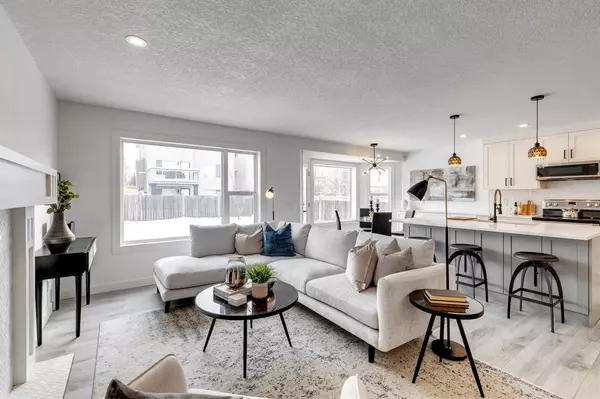$660,000
$649,000
1.7%For more information regarding the value of a property, please contact us for a free consultation.
1385 Shannon AVE SW Calgary, AB T2Y 4L6
3 Beds
4 Baths
1,647 SqFt
Key Details
Sold Price $660,000
Property Type Single Family Home
Sub Type Detached
Listing Status Sold
Purchase Type For Sale
Square Footage 1,647 sqft
Price per Sqft $400
Subdivision Shawnessy
MLS® Listing ID A2028646
Sold Date 03/12/23
Style 2 Storey
Bedrooms 3
Full Baths 3
Half Baths 1
Originating Board Calgary
Year Built 2002
Annual Tax Amount $2,927
Tax Year 2022
Lot Size 4,219 Sqft
Acres 0.1
Property Description
**OPEN HOUSE SAT MAR 4 & SUN MAR 5 FROM 1:00-4:00PM** This super stylish and fully renovated home located in the desirable and family oriented community of Shawnessy, conveniently located in a play zone with a park adjacent and within walking distance to schools, community tennis courts, LRT as well the convenience of all the shopping and eateries of Shawnessy Village. This remodeled home offers designer and pot lighting plus LVP flooring throughout and offers an open plan living space. The living area offers a feature maple gas fireplace finished in marble herringbone tile. The 2 tone custom kitchen is truly stunning and includes an abundance of cabinetry, marble herringbone tiled backsplash (keeping the main floor consistent), which complement the quartz counters and stainless steel appliances. The island offers plentiful seating space along with lots of storage below and the dining area boasts an extension of custom cabinetry in line with the kitchen and gives access to the South facing yard and full width deck. The main floor also offers a guest bathroom and built-in lockers. The upper level offers a huge master bedroom with walk-in closet, sitting area or work space, with a glass barn door leading to the gorgeous en-suite bathroom with a large tiled walk-in shower, "His and Her's" custom vanities and a dressing table with a heated LED back-lit mirror. There are a further 2 bedrooms above, one of which is huge, providing enough space for a desk, sitting space, walk-in closet and an additional window offering plenty of natural light. Also above is a family bathroom which offers access to the conveniently adjoining laundry room. The basement is fully finished with a wet bar, full tiled bathroom with another walk-in shower and a huge rec area. This stunning home has a newer roof, new hot water tank and has been meticulously professionally renovated and awaits its new owners.
Location
State AB
County Calgary
Area Cal Zone S
Zoning R-C1
Direction N
Rooms
Basement Finished, Full
Interior
Interior Features Built-in Features, Ceiling Fan(s), Closet Organizers, Double Vanity, Granite Counters, Kitchen Island, No Animal Home, No Smoking Home, Open Floorplan, Recessed Lighting, Storage, Walk-In Closet(s), Wet Bar
Heating Forced Air, Natural Gas
Cooling None
Flooring Carpet, Vinyl
Fireplaces Number 1
Fireplaces Type Gas, Mantle, Marble, Tile
Appliance Dishwasher, Dryer, Electric Range, Garage Control(s), Microwave Hood Fan, Refrigerator, Washer
Laundry Upper Level
Exterior
Garage Double Garage Attached, Garage Faces Front
Garage Spaces 2.0
Garage Description Double Garage Attached, Garage Faces Front
Fence Fenced
Community Features Park, Schools Nearby, Playground, Shopping Nearby
Roof Type Asphalt Shingle
Porch Deck
Lot Frontage 11.21
Total Parking Spaces 2
Building
Lot Description Back Yard, Rectangular Lot
Foundation Poured Concrete
Architectural Style 2 Storey
Level or Stories Two
Structure Type Vinyl Siding,Wood Frame
Others
Restrictions None Known
Tax ID 76455695
Ownership Private
Read Less
Want to know what your home might be worth? Contact us for a FREE valuation!

Our team is ready to help you sell your home for the highest possible price ASAP







