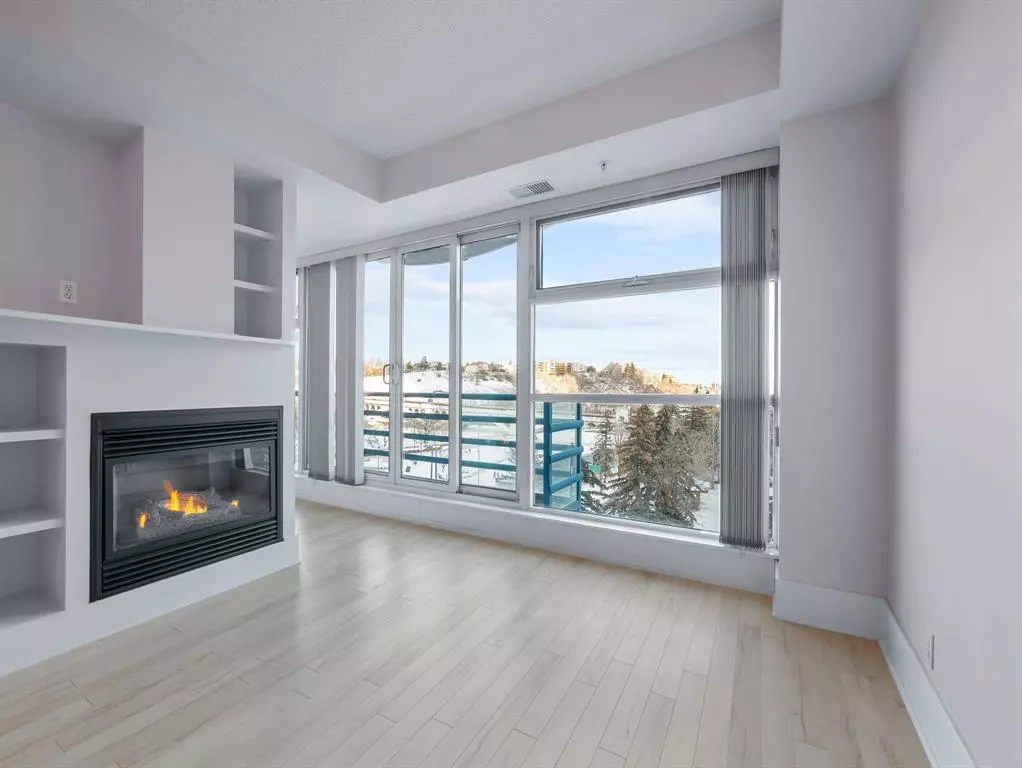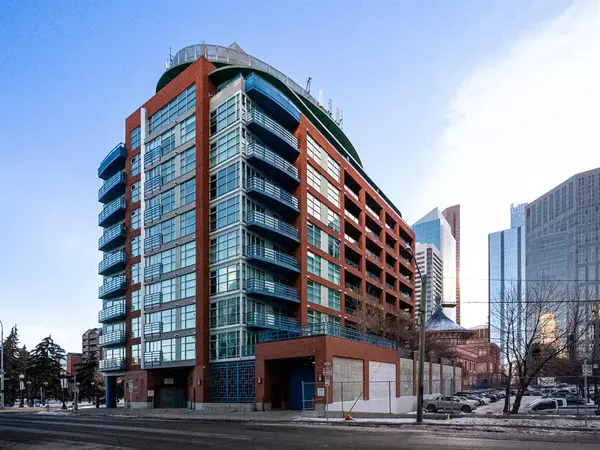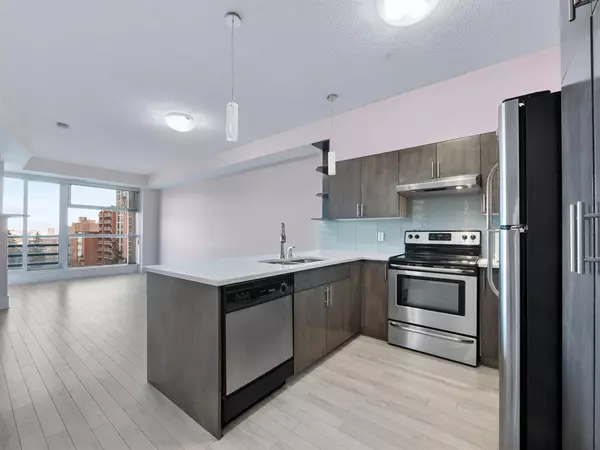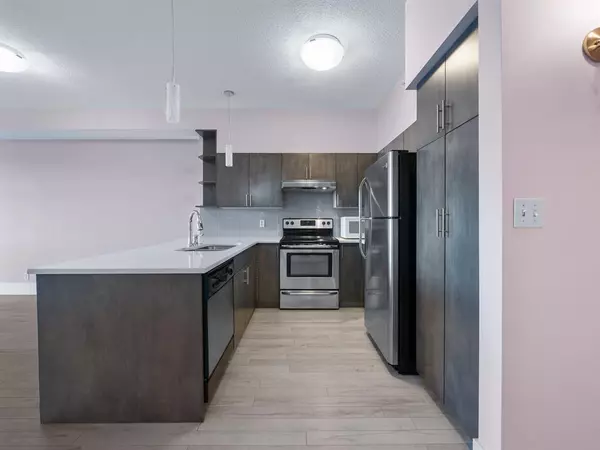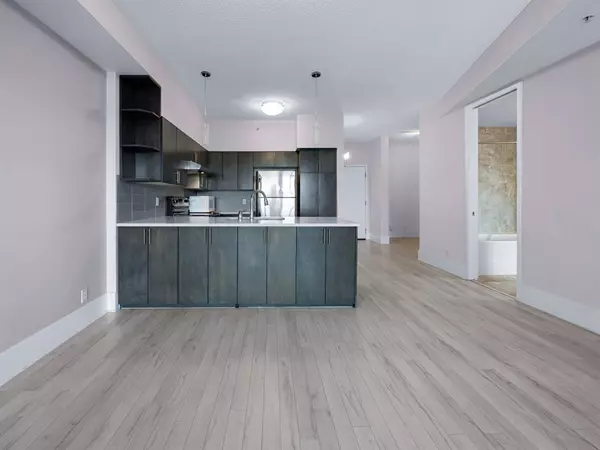$302,888
$308,900
1.9%For more information regarding the value of a property, please contact us for a free consultation.
205 Riverfront AVE SW #605 Calgary, AB T2P 5K4
1 Bed
1 Bath
840 SqFt
Key Details
Sold Price $302,888
Property Type Condo
Sub Type Apartment
Listing Status Sold
Purchase Type For Sale
Square Footage 840 sqft
Price per Sqft $360
Subdivision Chinatown
MLS® Listing ID A2017585
Sold Date 03/12/23
Style High-Rise (5+)
Bedrooms 1
Full Baths 1
Condo Fees $527/mo
Originating Board Calgary
Year Built 2001
Annual Tax Amount $1,833
Tax Year 2022
Property Sub-Type Apartment
Property Description
Impressive river and city views include a park, the Centre Street bridge and beyond! The unit was renovated in 2014, all new kitchen cabinets, quartz countertop in kitchen and bathroom, new appliances, new flooring throughout. 6th floor, 840 square foot one bedroom plus den unit with titled underground parking. Open plan behind a sleek wall of glass. Spacious living room with fabulous views and fireplace. Comfortable dining area. Attractive kitchen. Great views from livingroom and master bedroom which connects to the 4 piece ensuite/main bath. In floor heat. Central air conditioning. Insuite laundry. Balcony. 1 titled underground parking stall, number B2 included. This is a former exec suite.
Location
State AB
County Calgary
Area Cal Zone Cc
Zoning SR
Direction E
Interior
Interior Features Kitchen Island, No Animal Home, No Smoking Home, Open Floorplan, Stone Counters
Heating In Floor, Fireplace(s)
Cooling Central Air
Flooring Ceramic Tile, Laminate
Fireplaces Number 1
Fireplaces Type Gas
Appliance Dishwasher, Electric Stove, Microwave, Range Hood, Washer/Dryer
Laundry In Unit
Exterior
Parking Features Underground
Garage Description Underground
Community Features Other, Park, Playground, Sidewalks, Shopping Nearby
Amenities Available Elevator(s), Parking
Porch Balcony(s)
Exposure E
Total Parking Spaces 1
Building
Story 12
Architectural Style High-Rise (5+)
Level or Stories Single Level Unit
Structure Type Concrete
Others
HOA Fee Include Common Area Maintenance,Heat,Insurance,Professional Management,Reserve Fund Contributions,Security,Snow Removal,Trash,Water
Restrictions Pet Restrictions or Board approval Required
Tax ID 76744223
Ownership Private
Pets Allowed Restrictions, Yes
Read Less
Want to know what your home might be worth? Contact us for a FREE valuation!

Our team is ready to help you sell your home for the highest possible price ASAP


