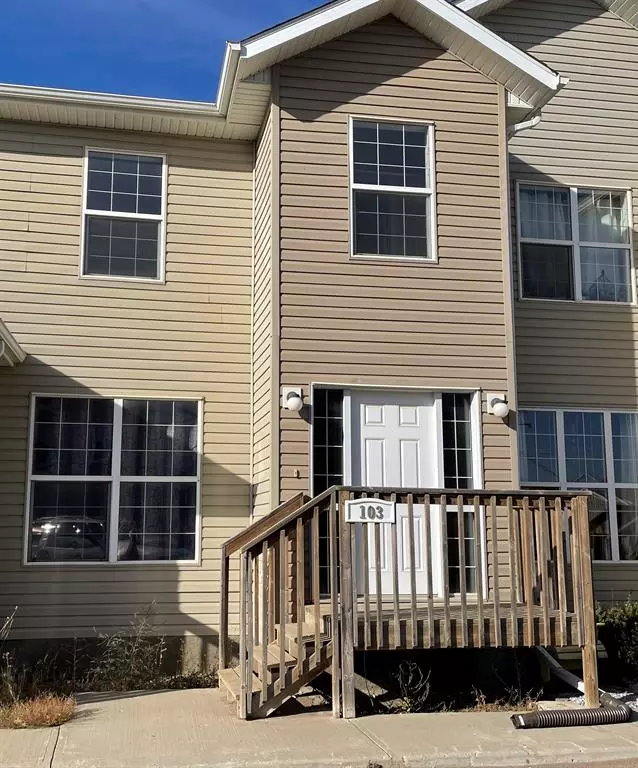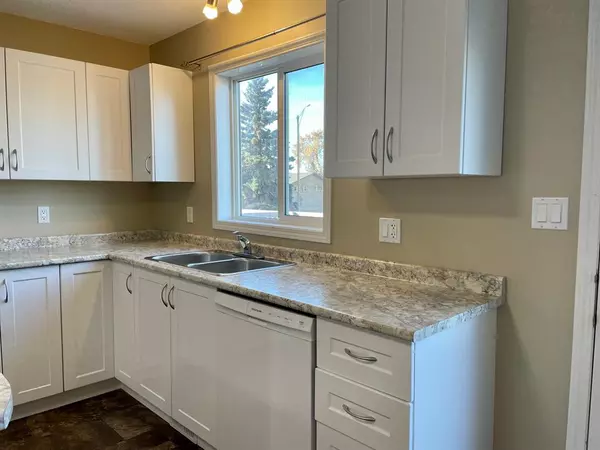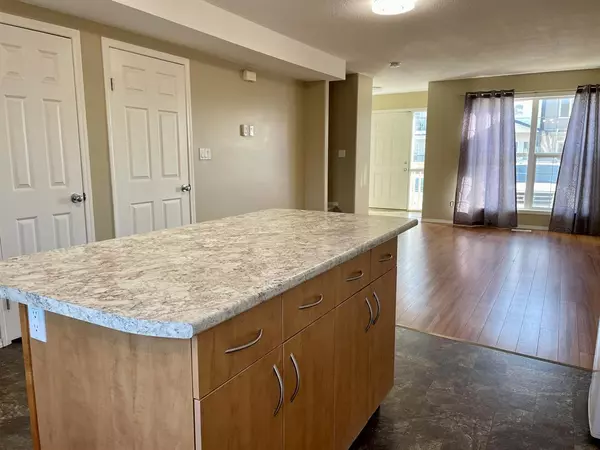$207,000
$214,000
3.3%For more information regarding the value of a property, please contact us for a free consultation.
4520 51 ST ##103 Vermilion, AB T9X 0A2
3 Beds
2 Baths
1,051 SqFt
Key Details
Sold Price $207,000
Property Type Townhouse
Sub Type Row/Townhouse
Listing Status Sold
Purchase Type For Sale
Square Footage 1,051 sqft
Price per Sqft $196
Subdivision Vermilion
MLS® Listing ID A2006506
Sold Date 03/11/23
Style 2 Storey
Bedrooms 3
Full Baths 1
Half Baths 1
Condo Fees $275
Originating Board Lloydminster
Year Built 2008
Annual Tax Amount $2,028
Tax Year 2022
Lot Size 1 Sqft
Property Description
Convenience and ease of living is found with this affordable home! The open floor plan on the main level is bright and spacious. With new crisp white cabinets, this functional kitchen gives an updated feel. The island gives additional cupboard and counter space. A 2 pc bathroom is conveniently located off the kitchen. Step into your private back yard where you can find space to create the perfect oasis. The second floor has a large master with a walk in closet. 2 additional bedrooms and a 4 pc bathroom finish off the second story. The lower level has a roughed in bedroom and bathroom started for you. The remainder is ready for development or leave as is. Here you will find the laundry and plenty of storage space. Conveniently located close the College. Undemanding of your time, this home delivers all the needs without compromise.
Location
State AB
County Vermilion River, County Of
Zoning RS
Direction E
Rooms
Basement Full, Partially Finished
Interior
Interior Features Open Floorplan, Pantry, Storage, Sump Pump(s), Walk-In Closet(s)
Heating Forced Air, Natural Gas
Cooling None
Flooring Carpet, Laminate, Linoleum
Appliance Dishwasher, Dryer, Refrigerator, Stove(s), Washer
Laundry Lower Level
Exterior
Garage Assigned, Off Street
Garage Description Assigned, Off Street
Fence Fenced
Community Features Schools Nearby, Playground, Shopping Nearby
Amenities Available Parking, Playground
Roof Type Asphalt Shingle
Porch Deck
Exposure E
Total Parking Spaces 2
Building
Lot Description Back Yard
Foundation Wood
Architectural Style 2 Storey
Level or Stories Two
Structure Type Vinyl Siding,Wood Frame
Others
HOA Fee Include Common Area Maintenance,Insurance,Maintenance Grounds,Parking,Reserve Fund Contributions,Sewer,Snow Removal,Trash,Water
Restrictions None Known
Tax ID 56939847
Ownership Private
Pets Description No
Read Less
Want to know what your home might be worth? Contact us for a FREE valuation!

Our team is ready to help you sell your home for the highest possible price ASAP







