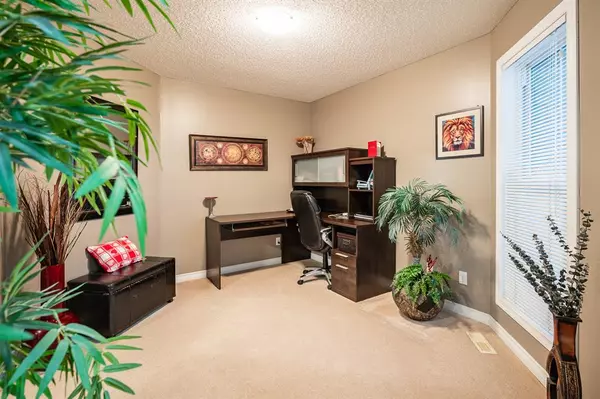$625,000
$639,900
2.3%For more information regarding the value of a property, please contact us for a free consultation.
165 West Lakeview CRES Chestermere, AB T1X1H5
4 Beds
4 Baths
2,199 SqFt
Key Details
Sold Price $625,000
Property Type Single Family Home
Sub Type Detached
Listing Status Sold
Purchase Type For Sale
Square Footage 2,199 sqft
Price per Sqft $284
Subdivision Lakeview Landing
MLS® Listing ID A2025175
Sold Date 03/11/23
Style 2 Storey
Bedrooms 4
Full Baths 3
Half Baths 1
Originating Board Calgary
Year Built 2003
Annual Tax Amount $3,856
Tax Year 2017
Lot Size 5,685 Sqft
Acres 0.13
Property Description
Over 3169 Sq.Ft in this GORGEOUS family home located in the QUIET neighbourhood of Lakeview Landing! Tucked away on a quiet Cul de sac, this IMMACULATE home features 4 bedrooms, 4 bathrooms and is 100% MOVE IN READY!! Enter into a spacious front entrance and pass by the main floor OFFICE on your way into the OPEN CONCEPT main floor. The kitchen is complete with large island, STAINLESS STEEL appliances, corner pantry & spacious dining nook. A cozy 3 piece FIREPLACE separates the kitchen and living area which is a perfect space for entertaining all of your family and friends. Step out onto the back deck and admire your large backyard which is complete with storage shed and many mature trees surrounding the yard. Attention garage lovers!! The garage is OVERSIZED and fully finished with drywall, paint and 220 hook-up! Upstairs features a large BONUS room complete with 2nd gas fireplace and vaulted ceilings! This is the perfect spot for family movie nights! 3 additional bedrooms and 2 full bathrooms complete the upper level. The KING-size primary suite is complete with 5 piece ensuite and large walk-in closet finished with California closet system!! The basement has been professionally finished and is complete with GYM or hobby space, media room, 4th bedroom and another full bathroom! This home truly has something for everyone and has SOO MANY things you will LOVE!! Main floor laundry, finished garage, amazing floor plan plus You are only a block from the golf course, kids park, and walking distance to both elementary and junior high schools. It will be hard to find a home that has been better taken care of than this beautiful property!
Location
State AB
County Chestermere
Zoning R-1
Direction SW
Rooms
Basement Finished, Full
Interior
Interior Features Breakfast Bar, High Ceilings, Kitchen Island, No Smoking Home, Pantry, Storage, Vaulted Ceiling(s), Walk-In Closet(s)
Heating Fireplace(s), Forced Air, Natural Gas
Cooling None
Flooring Carpet, Hardwood, Tile
Fireplaces Number 2
Fireplaces Type Gas, Living Room, Mantle, Other, Stone
Appliance Dishwasher, Dryer, Electric Stove, Garage Control(s), Microwave Hood Fan, Refrigerator, Washer, Window Coverings
Laundry Laundry Room, Main Level
Exterior
Garage Double Garage Attached, Driveway, Garage Door Opener, Garage Faces Front, Insulated, Oversized
Garage Spaces 2.0
Garage Description Double Garage Attached, Driveway, Garage Door Opener, Garage Faces Front, Insulated, Oversized
Fence Fenced
Community Features Golf, Lake, Park, Schools Nearby, Playground, Street Lights, Shopping Nearby
Roof Type Asphalt Shingle
Porch Deck
Lot Frontage 44.23
Total Parking Spaces 4
Building
Lot Description Back Yard, Landscaped, Level, Rectangular Lot
Foundation Poured Concrete
Architectural Style 2 Storey
Level or Stories Two
Structure Type Stone,Vinyl Siding,Wood Frame
Others
Restrictions None Known
Tax ID 57309239
Ownership Private
Read Less
Want to know what your home might be worth? Contact us for a FREE valuation!

Our team is ready to help you sell your home for the highest possible price ASAP







