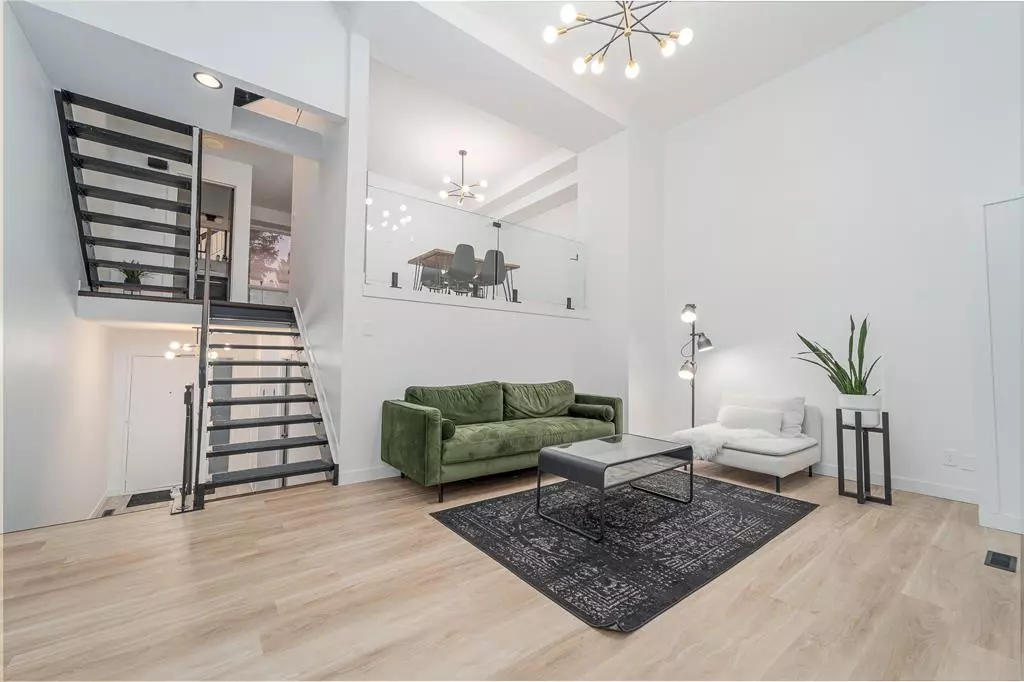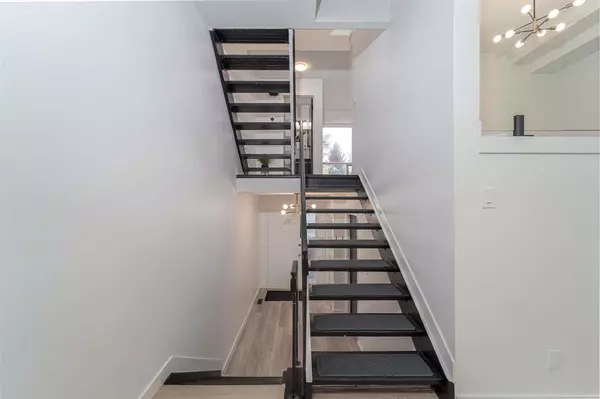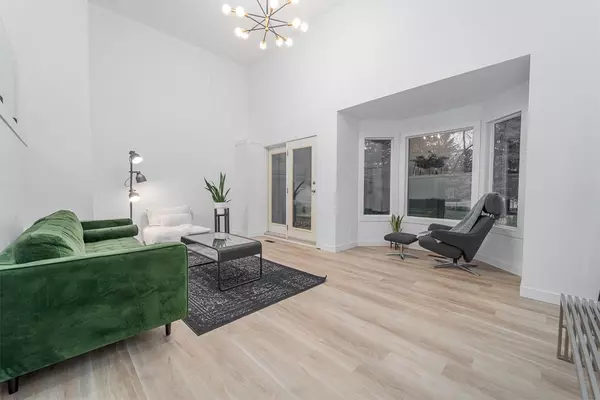$259,000
$269,900
4.0%For more information regarding the value of a property, please contact us for a free consultation.
1520 23 AVE N #18 Lethbridge, AB T1J 5N4
3 Beds
3 Baths
1,414 SqFt
Key Details
Sold Price $259,000
Property Type Townhouse
Sub Type Row/Townhouse
Listing Status Sold
Purchase Type For Sale
Square Footage 1,414 sqft
Price per Sqft $183
Subdivision Winston Churchill
MLS® Listing ID A2002805
Sold Date 03/10/23
Style 3 Storey
Bedrooms 3
Full Baths 1
Half Baths 2
Condo Fees $295
Originating Board Lethbridge and District
Year Built 1976
Annual Tax Amount $2,083
Tax Year 2022
Property Description
You wont believe this modern loft style condo is located right here in Lethbridge! This 1400 square foot home has all the space you need and more. It boasts 19 foot vaulted ceilings and modern finishes. The second floor features a spacious kitchen with brand new butcher block countertops, trendy subway tile backsplash, brass fixtures and a brand new fridge. Don't forget about the dinning room that features a glass wall over looking the living room. On the top floor you have 2 bedrooms and a 4 piece bathroom and a massive primary bedroom with wall to wall closets and a 2 piece ensuite. But you cant miss the windows overlooking the beautiful and private courtyard thats maintenance free. You can also enjoy the green space from your main-floor deck. But wait, there is more: you also have a single car garage, 2 parking spaces newer washer/dryer, new furnace and hot water tank, and tons of storage in the basement. The condo board is run by volunteers that are owners in this building and take pride in the Wild Rose Estates condos. The exterior was just repainted and there has just been brand new asphalt paved. This home is waiting for its new owners and wont last long, call your favourite realtor today to set up a viewing!
Location
State AB
County Lethbridge
Zoning R-50
Direction S
Rooms
Basement Full, Unfinished
Interior
Interior Features Ceiling Fan(s), High Ceilings, See Remarks
Heating Forced Air
Cooling None
Flooring Laminate
Appliance Dishwasher, Garage Control(s), Microwave, Other, Refrigerator, Stove(s)
Laundry In Basement
Exterior
Garage Single Garage Attached
Garage Spaces 1.0
Garage Description Single Garage Attached
Fence None
Community Features Schools Nearby, Shopping Nearby
Amenities Available Parking, Trash
Roof Type Asphalt Shingle
Porch Deck
Exposure S
Total Parking Spaces 2
Building
Lot Description Lawn, Landscaped
Foundation Poured Concrete
Architectural Style 3 Storey
Level or Stories Three Or More
Structure Type Wood Frame
Others
HOA Fee Include Insurance,Maintenance Grounds,Reserve Fund Contributions
Restrictions None Known
Tax ID 75892915
Ownership Assign. Of Contract
Pets Description Call
Read Less
Want to know what your home might be worth? Contact us for a FREE valuation!

Our team is ready to help you sell your home for the highest possible price ASAP







