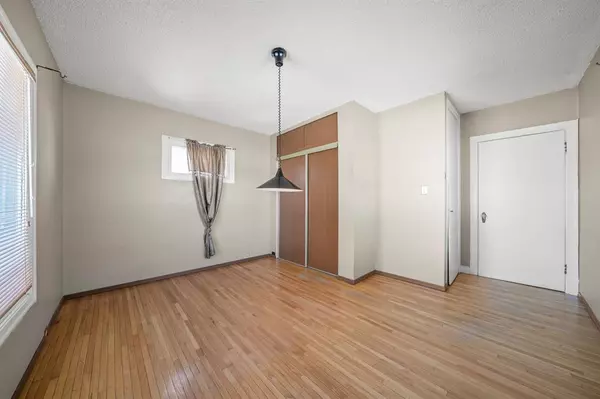$1,000,000
$989,900
1.0%For more information regarding the value of a property, please contact us for a free consultation.
637 51 AVE SW Calgary, AB T2V 0A6
4 Beds
3 Baths
1,859 SqFt
Key Details
Sold Price $1,000,000
Property Type Multi-Family
Sub Type Full Duplex
Listing Status Sold
Purchase Type For Sale
Square Footage 1,859 sqft
Price per Sqft $537
Subdivision Windsor Park
MLS® Listing ID A2028304
Sold Date 03/10/23
Style Bungalow,Side by Side
Bedrooms 4
Full Baths 3
Originating Board Calgary
Year Built 1946
Annual Tax Amount $5,029
Tax Year 2022
Lot Size 8,998 Sqft
Acres 0.21
Property Description
This massive 75’ x 120’ corner lot appeals to investors and developers alike with much of the leg work already started! The process to subdivide into a 50’ corner lot and a 25’ mid-block lot has been conditionally approved or can be cancelled to maintain a huge 75’ parcel for a future dream home. Also in process is rezoning to RCG with an upcoming council vote – over $25,000 has already been paid in traffic engineering and consulting. Demolition is in queue but can easily be cancelled if you’d rather renovate the existing home. The sale of this property includes building plans ($10,000) for a 25’ detached home with a permit ($2,000), that’s a total of $12k in savings! Also included is all the survey work with a streetscape ($4,200) and engineering with structural and energy modelling ($1,700). The development permit has already been approved for a single-family home. Also included are concept drawings/renderings for a multiple townhouse design ($5,000), the Development Permit Survey, paid submission fee ($5,050), rezoning applications fees, ground cubed initial rezoning application and community open house work ($20,000), consulting fees and all the additional funds that have already been spent totally over $50,000 towards the future development of this outstanding property! The existing duplex and double attached garage could make a great holding property after some elbow grease. Fully fenced and nestled amongst mature landscaping the sunny south-facing backyard provides an extremely spacious outdoor space. Outstandingly located just a 3 minute walk to Britannia Plaza, Sunterra Market, Village Ice Cream, Grumans Delicatessen, Lina’s Italian Mercato, Browns Social House and much more! A quick 5 minute drive to Chinook Mall and the LRT Station. This phenomenal neighbourhood also boasts an extremely active community centre, tennis courts, ice skating rink and sports fields plus is bordered by the Calgary Golf and Country Club as well as the Elbow River. Don’t miss out on this outstanding opportunity with unlimited potential!
Location
State AB
County Calgary
Area Cal Zone Cc
Zoning R-C2
Direction N
Rooms
Basement Full, Partially Finished
Interior
Interior Features Built-in Features, Recessed Lighting, Storage
Heating Forced Air, Natural Gas
Cooling None
Flooring Carpet, Hardwood, Tile
Fireplaces Number 1
Fireplaces Type Living Room, Mantle, Tile, Wood Burning
Appliance Dishwasher, Dryer, Electric Stove, Microwave, Range Hood, Refrigerator, Washer, Window Coverings
Laundry Main Level
Exterior
Garage Double Garage Attached
Garage Spaces 2.0
Garage Description Double Garage Attached
Fence Fenced
Community Features Park, Schools Nearby, Playground, Sidewalks, Street Lights, Shopping Nearby
Roof Type Asphalt Shingle
Porch Deck
Lot Frontage 75.0
Exposure N
Total Parking Spaces 4
Building
Lot Description Back Lane, Back Yard, Corner Lot, Front Yard, Landscaped, Many Trees
Foundation Poured Concrete
Architectural Style Bungalow, Side by Side
Level or Stories One
Structure Type Vinyl Siding
Others
Restrictions None Known
Tax ID 76542225
Ownership Private
Read Less
Want to know what your home might be worth? Contact us for a FREE valuation!

Our team is ready to help you sell your home for the highest possible price ASAP







