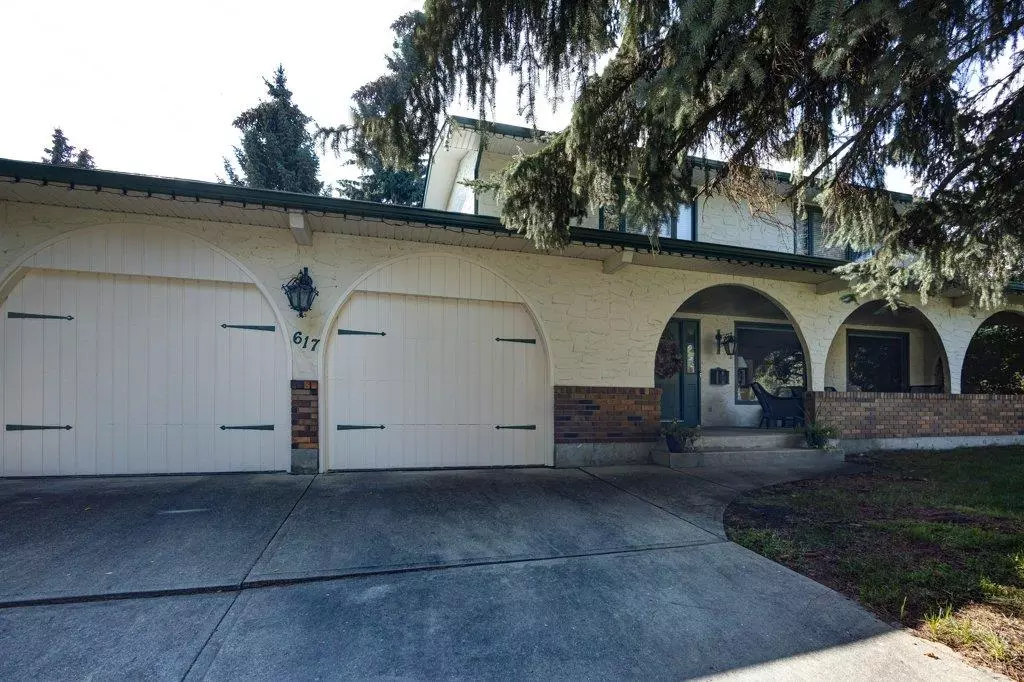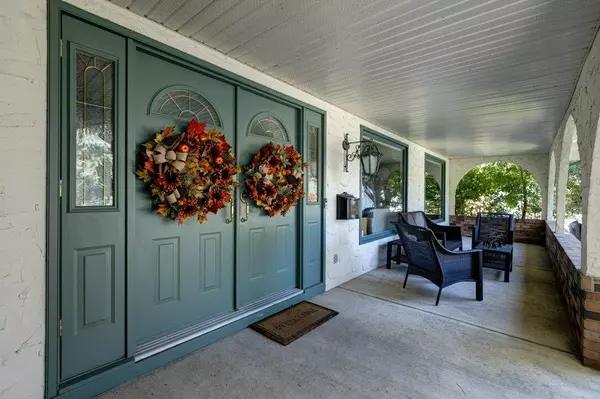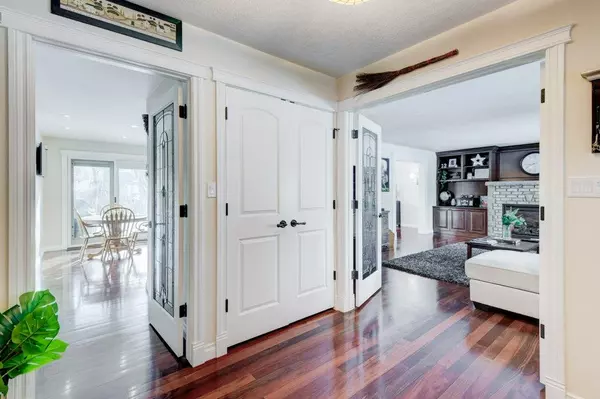$1,170,000
$1,187,000
1.4%For more information regarding the value of a property, please contact us for a free consultation.
617 Wilderness DR SE Calgary, AB T2J 1Z4
4 Beds
4 Baths
2,535 SqFt
Key Details
Sold Price $1,170,000
Property Type Single Family Home
Sub Type Detached
Listing Status Sold
Purchase Type For Sale
Square Footage 2,535 sqft
Price per Sqft $461
Subdivision Willow Park
MLS® Listing ID A2026565
Sold Date 03/09/23
Style 2 Storey
Bedrooms 4
Full Baths 3
Half Baths 1
Originating Board Calgary
Year Built 1970
Annual Tax Amount $6,506
Tax Year 2022
Lot Size 7,696 Sqft
Acres 0.18
Property Description
Welcome to this Beautifully Updated 4 Bedroom Home with over 3600 Square Feet of Luxury Finishes to Enjoy. Entering the property you are greeted by a Gigantic Foyer leading to the Living Room, Kitchen and Winding Staircase heading Upstairs. French Doors open to the Spacious Living Room with Built-in Bookcases surrounding a Cozy Gas Fireplace. A formal Dining Room connects the Living Room to the Kitchen with Breakfast Nook. Luxurious Hardwood lines the Main Floor and continues into the Kitchen with Floor to Ceiling Cabinetry encasing some of the Appliances leaving Clean Lines and copious Counter Space for prepping Gourmet meals. Additional Kitchen benefits include a Gas Range with Hood Fan, Dual Built-in Ovens, Microwave, Pantry, and Plenty of Pot Lights to illuminate the area. South Facing Sunshine beams through the windows and Patio Doors leading to the Back Yard. Down the Hall is another Back Entrance with Laundry Room, Wash Basin and 2 Piece Bathroom as well as Extra Storage Cabinets. Hidden in the wall is a Laundry Shoot from Upstairs. I dare you to locate it! Access to the Oversized Double Attached Garage and Family Room with another Fireplace are on the East Wing of the House. In-stair Lighting takes you to the Fully Finished Basement where Relaxation, Exercise or Entertainment can be had! The Recreation Room is Huge and holds a Pool Table as well as Equipment for Working Out. After pumping some Iron in the Gym you can take a soak in the Deep Tub or have a Steam in the Spa Inspired Steam Room. Movie Night with Family and Friends can be experienced in the Bonus Room perfectly set up for Sectional Couches, Big Screen TV's, and knocking back some Libations from the Dry Bar area. Loads of Storage in the Utility Room with Dual Furnaces, Dual Hot Water Tanks, and a Radon Mitigation system to boot. Let's not forget the Upstairs with 3 Bedrooms and Gigantic Master Bedroom. 2 of the 3 Kids/Guest Rooms have Walk-in Closets and can fit King Size Beds with Dressers or a Desk for Studying at. The Primary Bedroom has a Glorious Ensuite with Dual Sinks, Added Center Cabinet Storage with Vanity Counter, and Full Tile Surround Shower with bench and Dual Rain shower Heads as well. A BRAND NEW ROOF was installed in 2022. This home is walking distance to Schools, Willow Park Golf Course (Right across the street), Trico Center, Southcenter Mall, Restaurants, Pubs, Parks and more. Don't miss out on this Fantastic opportunity. Call your Favorite Realtor to view today!
Location
State AB
County Calgary
Area Cal Zone S
Zoning R-C1
Direction N
Rooms
Basement Finished, Full
Interior
Interior Features Bar, Bookcases, Breakfast Bar, Built-in Features, Closet Organizers, Double Vanity, Granite Counters, Pantry, Recessed Lighting, Recreation Facilities, Sauna, See Remarks, Soaking Tub, Steam Room, Storage, Vinyl Windows, Walk-In Closet(s)
Heating Forced Air, Natural Gas
Cooling None
Flooring Carpet, Ceramic Tile, Hardwood, See Remarks
Fireplaces Number 2
Fireplaces Type Brick Facing, Family Room, Gas, Living Room, Mantle, See Remarks
Appliance Bar Fridge, Dishwasher, Double Oven, Dryer, Garage Control(s), Gas Stove, Microwave, Range Hood, Refrigerator, See Remarks, Washer, Window Coverings
Laundry Laundry Room, Main Level
Exterior
Garage Double Garage Attached
Garage Spaces 2.0
Garage Description Double Garage Attached
Fence Fenced
Community Features Golf, Park, Schools Nearby, Playground, Sidewalks, Shopping Nearby
Roof Type Asphalt Shingle
Porch Front Porch, Patio
Lot Frontage 69.98
Total Parking Spaces 4
Building
Lot Description Back Lane, Back Yard, Front Yard, Lawn, Landscaped, Level, Rectangular Lot, See Remarks, Treed
Foundation Poured Concrete
Architectural Style 2 Storey
Level or Stories Two
Structure Type Brick,Stucco,Wood Frame
Others
Restrictions None Known
Tax ID 76611624
Ownership Private
Read Less
Want to know what your home might be worth? Contact us for a FREE valuation!

Our team is ready to help you sell your home for the highest possible price ASAP







