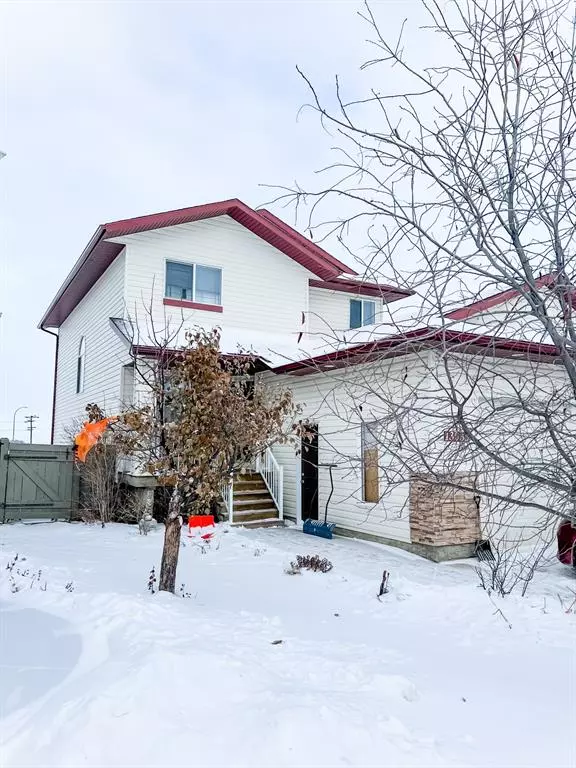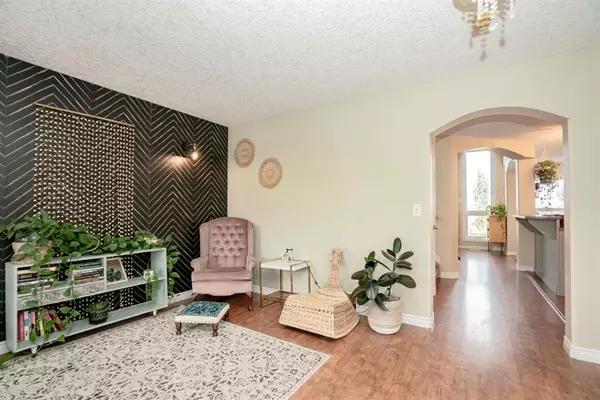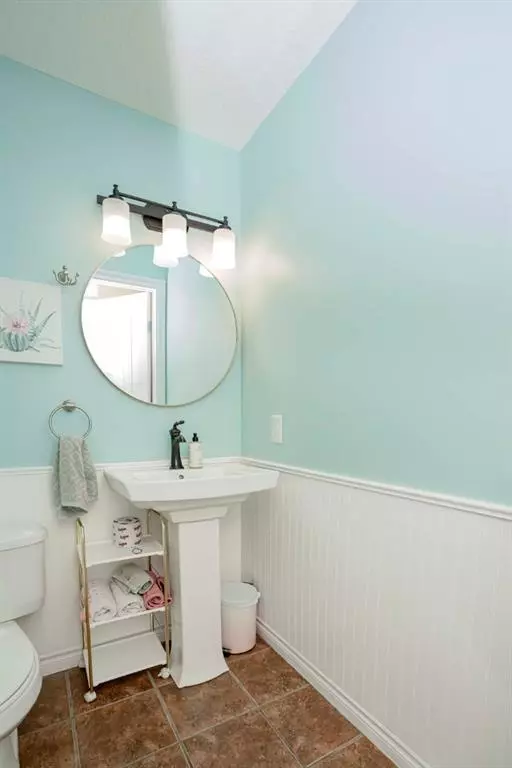$419,500
$424,900
1.3%For more information regarding the value of a property, please contact us for a free consultation.
13035 88A Street Grande Prairie, AB T8X 1V8
4 Beds
4 Baths
1,632 SqFt
Key Details
Sold Price $419,500
Property Type Single Family Home
Sub Type Detached
Listing Status Sold
Purchase Type For Sale
Square Footage 1,632 sqft
Price per Sqft $257
Subdivision Crystal Lake Estates
MLS® Listing ID A2021968
Sold Date 03/09/23
Style 2 Storey
Bedrooms 4
Full Baths 3
Half Baths 1
Originating Board Grande Prairie
Year Built 2005
Annual Tax Amount $4,871
Tax Year 2022
Lot Size 7,120 Sqft
Acres 0.16
Property Sub-Type Detached
Property Description
Amazing walkout family home situated in a quiet cul-de-sac with no rear neighbours. This home is sure to impress from the covered front patio to the massive pie shaped yard that includes a greenhouse, garden, haskap berries, raspberries & stunning sunsets. As you enter the front door you are greeted with a good size flex room, half bath & a laundry room with stacked washer/dryer just off the garage. Coming in from the double garage you have a large walk through pantry that heads straight into the spacious kitchen. The kitchen offers plenty of cupboard/counter space, sink in the island all while overlooking the large dining area with an abundance of natural light from all the windows & access to the good size deck. The living room has an open to below concept with tall ceilings & a gas fireplace making for a grand feeling. Upstairs the master bedroom has a good size walk in closet, full ensuite, 2 more good size bedrooms & a full bathroom with a jet tub. The basement offers a large bedroom, full bathroom, spacious living room with full windows from being a walkout. Walking into the backyard there is a lower patio & lots of space, a playhouse & lots of perennials. The view from the backyard is farmers fields, sunsets & a natural pond. This makes for the perfect family home & is sure to check all your boxes!
Location
State AB
County Grande Prairie
Zoning RS
Direction S
Rooms
Other Rooms 1
Basement Finished, Walk-Out
Interior
Interior Features Built-in Features, Ceiling Fan(s), Central Vacuum, Closet Organizers, French Door, High Ceilings, Jetted Tub, Kitchen Island, Open Floorplan, Pantry, Separate Entrance, Sump Pump(s), Walk-In Closet(s)
Heating High Efficiency, Natural Gas
Cooling None
Flooring Carpet, Laminate, Linoleum
Fireplaces Number 1
Fireplaces Type Gas
Appliance Dishwasher, Electric Stove, Microwave, Refrigerator, Washer/Dryer Stacked, Window Coverings
Laundry Main Level
Exterior
Parking Features Double Garage Attached, Driveway
Garage Spaces 2.0
Garage Description Double Garage Attached, Driveway
Fence Fenced
Community Features Schools Nearby, Street Lights
Roof Type Shingle
Porch Deck, Front Porch
Lot Frontage 9.17
Total Parking Spaces 4
Building
Lot Description Backs on to Park/Green Space, Cul-De-Sac, Fruit Trees/Shrub(s), Landscaped, Seasonal Water, Street Lighting
Foundation Poured Concrete
Architectural Style 2 Storey
Level or Stories Two
Structure Type Concrete,Vinyl Siding
Others
Restrictions None Known
Tax ID 75853664
Ownership Private
Read Less
Want to know what your home might be worth? Contact us for a FREE valuation!

Our team is ready to help you sell your home for the highest possible price ASAP






