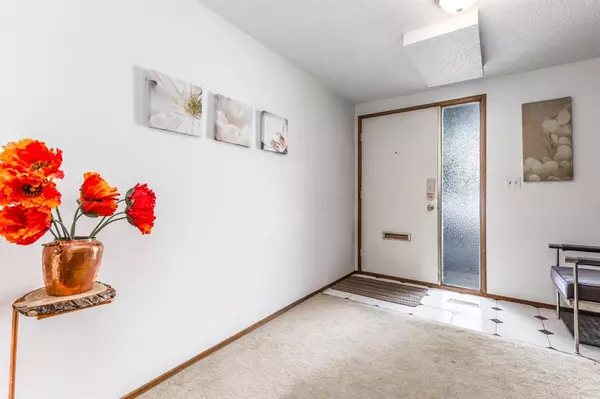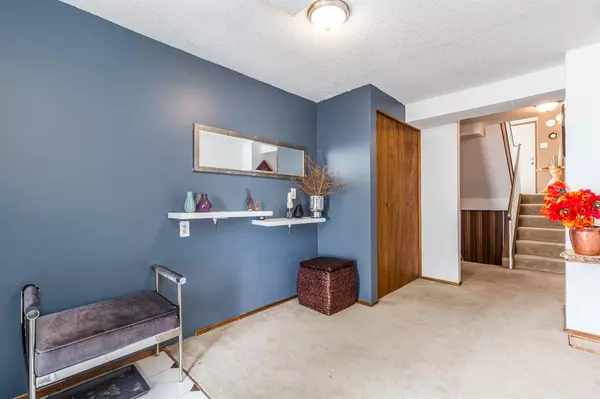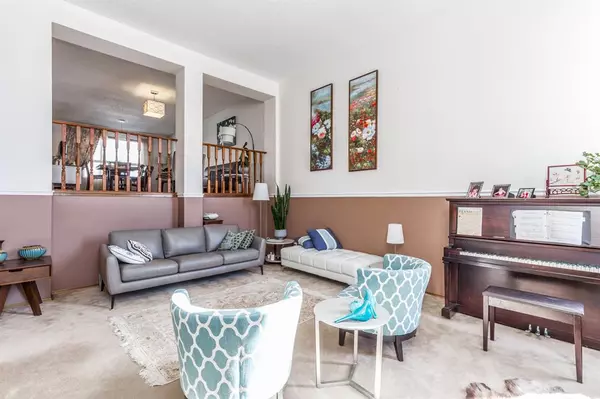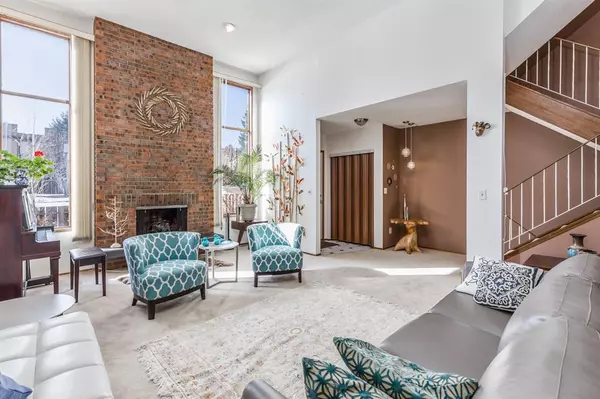$390,000
$380,000
2.6%For more information regarding the value of a property, please contact us for a free consultation.
1011 Canterbury DR SW #4 Calgary, AB T2W 2S8
3 Beds
3 Baths
1,667 SqFt
Key Details
Sold Price $390,000
Property Type Townhouse
Sub Type Row/Townhouse
Listing Status Sold
Purchase Type For Sale
Square Footage 1,667 sqft
Price per Sqft $233
Subdivision Canyon Meadows
MLS® Listing ID A2027116
Sold Date 03/08/23
Style 4 Level Split
Bedrooms 3
Full Baths 2
Half Baths 1
Condo Fees $380
Originating Board Calgary
Year Built 1976
Annual Tax Amount $2,137
Tax Year 2022
Property Description
Great Home that both Backs and Faces to Green Space - providing much more privacy than is usually found. Light, Bright and Spacious 4 Level Home in a Well-Managed and Highly Coveted Complex within Desirable Canyon Meadows. It is Perfect for anyone wanting to put their Special Renovation ideas into play on an Executive Townhome or those looking for an Investment/Rental property! The Location is Superb - just minutes to Fish Creek Park, Shopping, Theatre, Restaurants, LRT, Golf, Swimming Pool and all levels of Schools as well as Easy Access to several Major Roadways! The Wonderful Space within the home is evident as soon as you enter the Main Foyer with access to the Single Attached Garage. On the next level is the Spacious Livingroom with Soaring Vaulted Ceiling and eye-catching Fireplace. This area is open to the Family Room, Dining Room and Kitchen above on the next level. The Upper level contains 3 Very Roomy Bedrooms - the Primary Bedroom features a 4 Piece Ensuite as well as a Walk-In Closet. With almost 1700 Sq. Ft. of developed Space, opportunity to develop the Basement for additional living area and a Fenced Yard, this is truly a Wonderful Opportunity waiting for the Perfect New Owner! Photos are from when the seller lived in the home - currently tenant occupied.
Location
State AB
County Calgary
Area Cal Zone S
Zoning M-CG d44
Direction NE
Rooms
Basement Full, Unfinished
Interior
Interior Features High Ceilings, Vaulted Ceiling(s)
Heating Forced Air
Cooling None
Flooring Carpet, Linoleum, Tile
Fireplaces Number 1
Fireplaces Type Brick Facing, Living Room, Wood Burning
Appliance Built-In Oven, Built-In Range, Dishwasher, Dryer, Garage Control(s), Refrigerator, Washer, Window Coverings
Laundry In Basement
Exterior
Garage Single Garage Attached
Garage Spaces 1.0
Garage Description Single Garage Attached
Fence Fenced
Community Features Golf, Park, Schools Nearby, Playground, Tennis Court(s), Shopping Nearby
Amenities Available None
Roof Type Asphalt Shingle
Porch Patio
Exposure NE
Total Parking Spaces 1
Building
Lot Description Back Yard, Backs on to Park/Green Space
Foundation Poured Concrete
Architectural Style 4 Level Split
Level or Stories 4 Level Split
Structure Type Brick,Stucco,Wood Frame
Others
HOA Fee Include Common Area Maintenance,Insurance,Parking,Professional Management,Reserve Fund Contributions,Snow Removal
Restrictions Board Approval
Ownership Private
Pets Description Restrictions, Cats OK, Dogs OK, Yes
Read Less
Want to know what your home might be worth? Contact us for a FREE valuation!

Our team is ready to help you sell your home for the highest possible price ASAP







