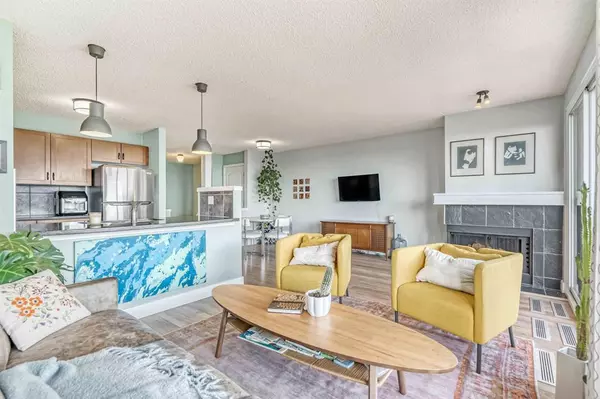$311,500
$310,000
0.5%For more information regarding the value of a property, please contact us for a free consultation.
125 Village HTS SW #9 Calgary, AB T3H 2L2
2 Beds
2 Baths
1,025 SqFt
Key Details
Sold Price $311,500
Property Type Condo
Sub Type Apartment
Listing Status Sold
Purchase Type For Sale
Square Footage 1,025 sqft
Price per Sqft $303
Subdivision Patterson
MLS® Listing ID A2026433
Sold Date 03/07/23
Style Multi Level Unit
Bedrooms 2
Full Baths 2
Condo Fees $697/mo
Originating Board Calgary
Year Built 1986
Annual Tax Amount $1,719
Tax Year 2022
Property Description
Welcome to this incredible 2-bedroom, 2-bathroom multi-level condominium perched on the historic “Broadcast Hill” with unobstructed city views that will take your breath away! Located in the established SW community of Patterson Heights, where you can live minutes from amazing parks, schools, and amenities, with a convenient 15-minute commute to downtown Calgary.
The open-concept floor plan blends living and dining in style. The kitchen has granite countertops, stainless steel appliances, and more than enough space to whip up your favourite meals.
Enjoy the fresh air and the sights and sounds of the city from your private balcony – imagine sipping your morning coffee or enjoying a glass of wine at sunset while taking in the views of the city skyline! And when the weather turns chilly, the wood-burning fireplace is the perfect place to cozy up and relax with friends and family.
The primary bedroom is roomy and comfortable, with plenty of closet space, and the adjacent main bathroom has been newly updated with gorgeous, contemporary finishes. Head down the stairs to the lower level, where you will find a large second bedroom with patio doors that lead to an additional outdoor space to enjoy! Another full bathroom lives on this level, and the in-suite laundry.
This unit has 1 assigned underground parking stall, 1 leased outdoor parking stall, and a designated storage locker.
“News from Broadcast Hill” has incredible amenities to offer its residents, including an indoor pool, tennis courts, a party room, and a fitness center.
This is the perfect place to call home for those who appreciate comfort, style, and affordability. Call now to book your private showing!
Location
State AB
County Calgary
Area Cal Zone W
Zoning M-C1 d37
Direction E
Interior
Interior Features Granite Counters, High Ceilings, No Smoking Home, Open Floorplan, See Remarks
Heating Baseboard, Combination
Cooling None
Flooring Carpet, Laminate, Other
Fireplaces Number 1
Fireplaces Type Living Room, Wood Burning
Appliance Dishwasher, Microwave Hood Fan, Range, Refrigerator, Washer/Dryer Stacked
Laundry In Unit
Exterior
Garage Assigned, Leased, Off Street, Parkade, Stall, Underground
Garage Description Assigned, Leased, Off Street, Parkade, Stall, Underground
Community Features Golf, Other, Park, Schools Nearby, Playground, Pool, Sidewalks, Street Lights, Tennis Court(s), Shopping Nearby
Amenities Available Clubhouse, Fitness Center, Indoor Pool, Parking, Party Room, Racquet Courts, Secured Parking, Snow Removal, Spa/Hot Tub, Trash, Visitor Parking
Porch Balcony(s), Patio
Exposure E
Total Parking Spaces 2
Building
Story 3
Foundation Poured Concrete
Architectural Style Multi Level Unit
Level or Stories Multi Level Unit
Structure Type Concrete,Stucco,Wood Frame
Others
HOA Fee Include Amenities of HOA/Condo,Common Area Maintenance,Heat,Insurance,Parking,Professional Management,Reserve Fund Contributions,Sewer,Snow Removal,Trash,Water
Restrictions Board Approval,None Known,Pets Allowed
Tax ID 76428367
Ownership Private
Pets Description Restrictions, Yes
Read Less
Want to know what your home might be worth? Contact us for a FREE valuation!

Our team is ready to help you sell your home for the highest possible price ASAP







