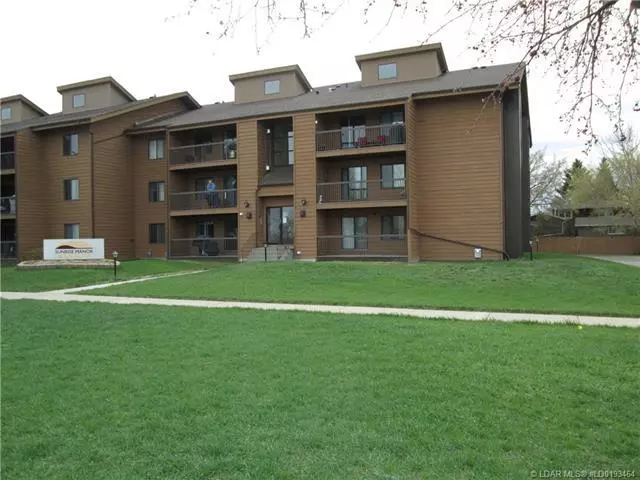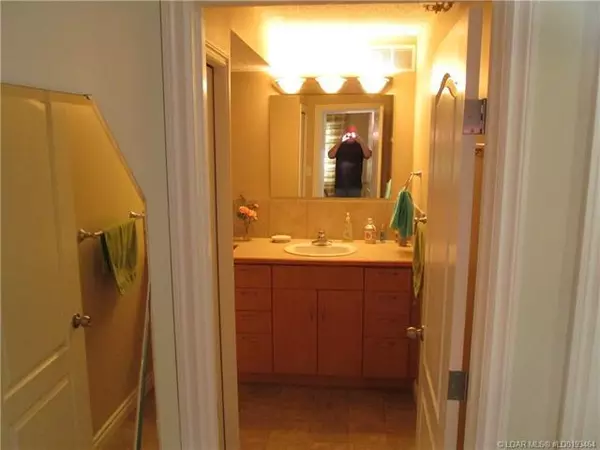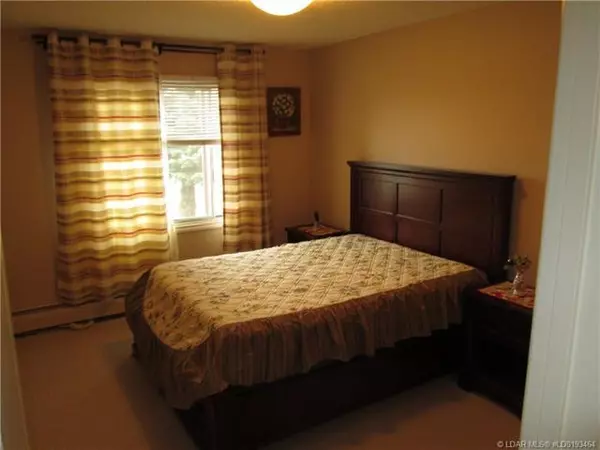$157,000
$164,900
4.8%For more information regarding the value of a property, please contact us for a free consultation.
4210 20 AVE S #202 Lethbridge, AB T1K 4X9
2 Beds
2 Baths
825 SqFt
Key Details
Sold Price $157,000
Property Type Condo
Sub Type Apartment
Listing Status Sold
Purchase Type For Sale
Square Footage 825 sqft
Price per Sqft $190
Subdivision Redwood
MLS® Listing ID A1251792
Sold Date 03/06/23
Style Apartment
Bedrooms 2
Full Baths 2
Condo Fees $342/mo
Originating Board Lethbridge and District
Year Built 1978
Annual Tax Amount $1,570
Tax Year 2022
Property Description
Priced Right this renovated and spacious 2 bedroom condo is ready for occupancy. Bright open floor plan with natural gas fire place in living room. In unit storage space. Sheltered covered balcony also with walk in storage. The building has a state-of-the-art sprinkler and alarm security system. Convient location with easy access to shopping, recreation, etc.
Location
State AB
County Lethbridge
Zoning resi
Direction N
Interior
Interior Features Storage
Heating Boiler, Natural Gas
Cooling None
Flooring Carpet, Linoleum
Fireplaces Number 1
Fireplaces Type Gas, Glass Doors, Living Room, Other
Appliance Dishwasher, Electric Stove, Refrigerator
Exterior
Garage Driveway, Stall
Garage Description Driveway, Stall
Community Features Shopping Nearby
Utilities Available Electricity Available, Natural Gas Available, Garbage Collection
Amenities Available Coin Laundry, Parking, Snow Removal, Visitor Parking
Roof Type Asphalt
Porch Balcony(s)
Exposure N
Total Parking Spaces 1
Building
Lot Description Corner Lot, Landscaped, Standard Shaped Lot
Story 4
Foundation Poured Concrete
Sewer Sewer
Water Public
Architectural Style Apartment
Level or Stories Multi Level Unit
Structure Type Cedar,Metal Frame,Wood Frame
Others
HOA Fee Include Caretaker,Common Area Maintenance,Electricity,Heat,Insurance,Professional Management,Reserve Fund Contributions,Sewer,Snow Removal,Trash,Water
Restrictions None Known
Ownership Private
Pets Description Restrictions
Read Less
Want to know what your home might be worth? Contact us for a FREE valuation!

Our team is ready to help you sell your home for the highest possible price ASAP







