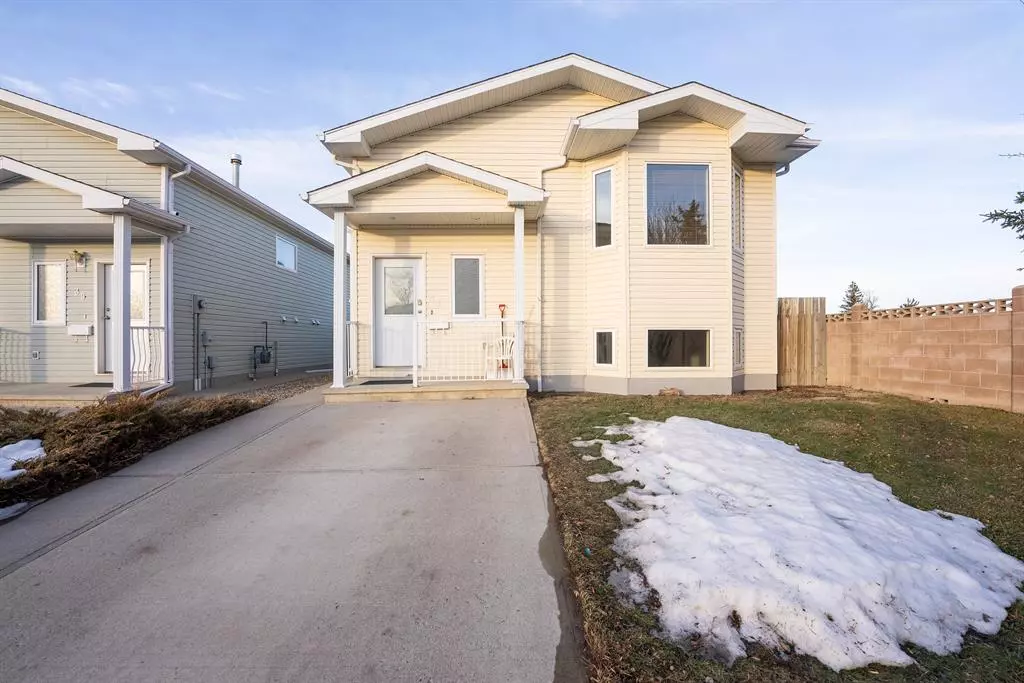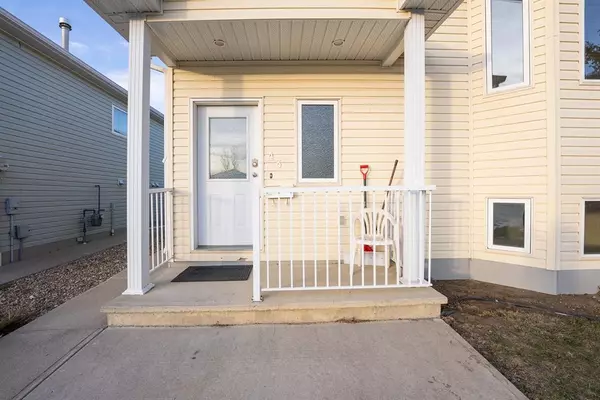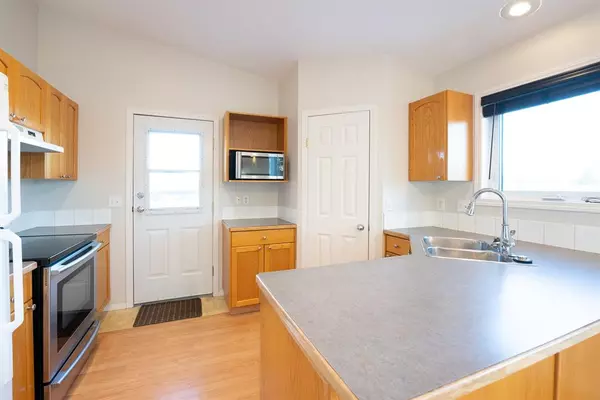$291,250
$299,999
2.9%For more information regarding the value of a property, please contact us for a free consultation.
43 St James Bay Lethbridge, AB T1H6P9
4 Beds
2 Baths
901 SqFt
Key Details
Sold Price $291,250
Property Type Single Family Home
Sub Type Detached
Listing Status Sold
Purchase Type For Sale
Square Footage 901 sqft
Price per Sqft $323
Subdivision St Edwards
MLS® Listing ID A2017297
Sold Date 03/06/23
Style Bi-Level
Bedrooms 4
Full Baths 2
Originating Board Lethbridge and District
Year Built 2002
Annual Tax Amount $2,890
Tax Year 2022
Lot Size 3,085 Sqft
Acres 0.07
Property Description
This fully developed bi-level which sits at the end of the cul- de- sac shows 10/10! The entire interior of the house has just been professionally painted, so it SMELLS like a brand new house! Let's throw in some brand new roof shingles, hot water tank, central a/c and underground sprinklers as the cherry on top! The back deck and railings were also refinished which will require no maintenance at all. One final thing to note would be how close this property is to ALL amenities including schools, shopping, walk/bike paths and most importantly Tim Hortons! This house is move in ready. Call your favourite realtor today to book a showing!
Location
State AB
County Lethbridge
Zoning R
Direction W
Rooms
Basement Finished, Full
Interior
Interior Features Ceiling Fan(s), Laminate Counters
Heating Central, Natural Gas
Cooling Central Air
Flooring Carpet, Laminate
Fireplaces Number 1
Fireplaces Type Electric
Appliance Dishwasher, Dryer, Microwave, Refrigerator, See Remarks, Stove(s), Washer
Laundry In Basement
Exterior
Garage Parking Pad
Garage Description Parking Pad
Fence Fenced
Community Features Park, Schools Nearby, Playground, Shopping Nearby
Roof Type Asphalt Shingle
Porch Awning(s)
Lot Frontage 901.49
Total Parking Spaces 2
Building
Lot Description Back Yard
Foundation Poured Concrete
Architectural Style Bi-Level
Level or Stories Bi-Level
Structure Type Vinyl Siding
Others
Restrictions None Known
Tax ID 75848810
Ownership Private
Read Less
Want to know what your home might be worth? Contact us for a FREE valuation!

Our team is ready to help you sell your home for the highest possible price ASAP







