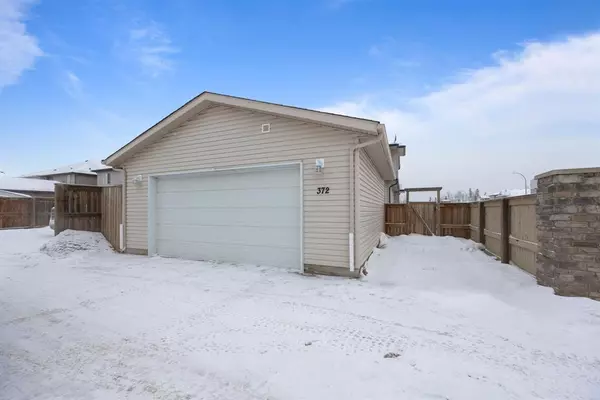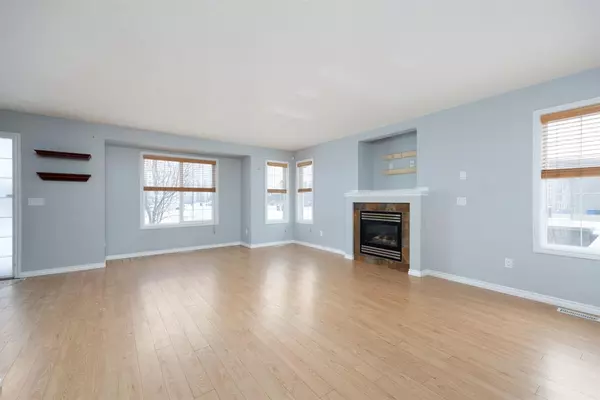$480,000
$495,900
3.2%For more information regarding the value of a property, please contact us for a free consultation.
372 Falcon DR Fort Mcmurray, AB T9K 0S3
4 Beds
4 Baths
1,605 SqFt
Key Details
Sold Price $480,000
Property Type Single Family Home
Sub Type Detached
Listing Status Sold
Purchase Type For Sale
Square Footage 1,605 sqft
Price per Sqft $299
Subdivision Eagle Ridge
MLS® Listing ID A2019452
Sold Date 03/06/23
Style 2 Storey
Bedrooms 4
Full Baths 3
Half Baths 1
Originating Board Fort McMurray
Year Built 2009
Annual Tax Amount $2,556
Tax Year 2022
Lot Size 4,294 Sqft
Acres 0.1
Property Sub-Type Detached
Property Description
Welcome to 372 Falcon Drive, a spacious family home that is conveniently located near everything you need. This home is just a stone's throw away from two elementary schools, a YMCA day-care, Eagle Ridge Commons, and Birchwood Trails. As you enter the home, you will be greeted by a large living room with laminate flooring and a warm gas fireplace, perfect for unwinding with your loved ones. The eat-in kitchen is perfect for hosting dinner parties or everyday meals. The back mud room provides a functional space to store backpacks and winter gear. On the second level, there are 3 generously sized bedrooms, a full bathroom, and a primary bedroom with a walk-in closet and 4PC ensuite bathroom. The fully developed basement offers a separate entrance, a 4th bedroom, a 3PC bathroom, and a family room that is plumbed for a wet bar or kitchenette, making it ideal for hosting guests or creating an in-law/illegal suite. This corner lot property features a larger than typical yard that accommodates a 24 x 24 heated garage with an extra parking space beside for your RV, boat, or extra vehicles. The backyard has an extended deck and is fully fenced, providing privacy and a space for outdoor relaxation. Don't miss this opportunity to own a home that combines the perfect blend of location, comfort, and style. Book your showing today and experience the best of 372 Falcon Drive!
Location
State AB
County Wood Buffalo
Area Fm Northwest
Zoning R1S
Direction E
Rooms
Other Rooms 1
Basement Separate/Exterior Entry, Finished, Full, Suite
Interior
Interior Features Kitchen Island, Laminate Counters, Open Floorplan, See Remarks, Separate Entrance, Sump Pump(s), Vinyl Windows, Walk-In Closet(s)
Heating Fireplace(s), Forced Air
Cooling Central Air
Flooring Carpet, Laminate
Fireplaces Number 1
Fireplaces Type Gas
Appliance Dishwasher, Dryer, Refrigerator, See Remarks, Stove(s), Washer, Window Coverings
Laundry In Basement
Exterior
Parking Features Double Garage Detached, Off Street, Parking Pad, RV Access/Parking
Garage Spaces 2.0
Garage Description Double Garage Detached, Off Street, Parking Pad, RV Access/Parking
Fence Fenced
Community Features Park, Schools Nearby, Playground, Sidewalks, Street Lights, Shopping Nearby
Roof Type Asphalt Shingle
Porch Deck
Lot Frontage 49.15
Total Parking Spaces 3
Building
Lot Description Back Lane, Back Yard, Lawn, Landscaped, See Remarks
Foundation Poured Concrete
Architectural Style 2 Storey
Level or Stories Two
Structure Type Concrete,Vinyl Siding,Wood Frame
Others
Restrictions None Known
Tax ID 76167283
Ownership Private
Read Less
Want to know what your home might be worth? Contact us for a FREE valuation!

Our team is ready to help you sell your home for the highest possible price ASAP






