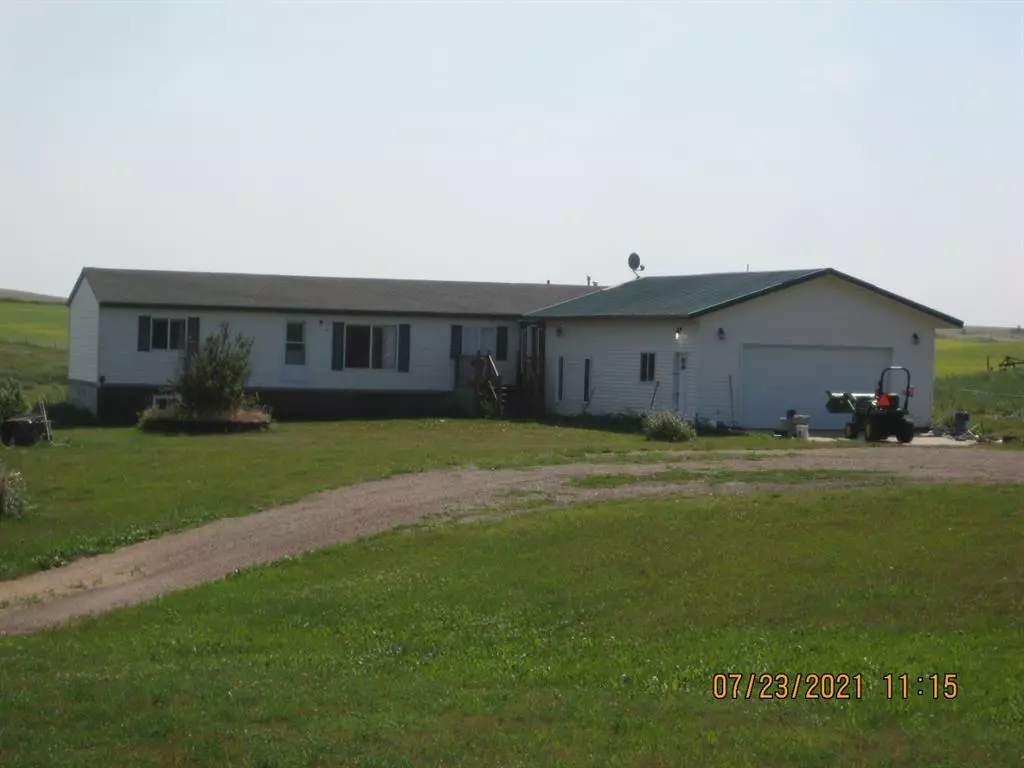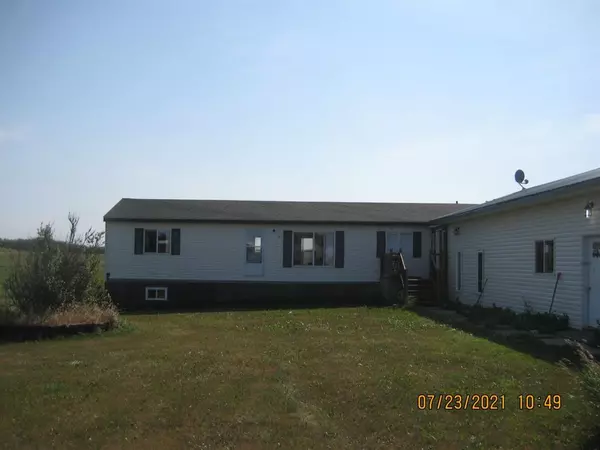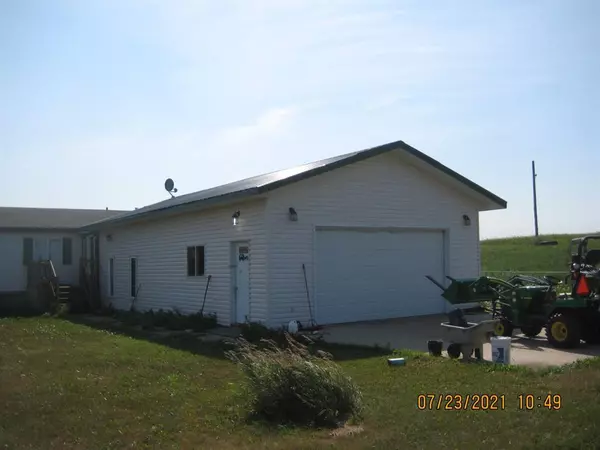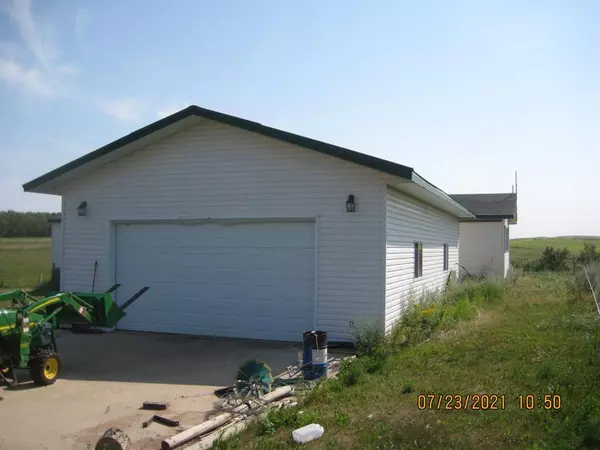$145,500
$212,500
31.5%For more information regarding the value of a property, please contact us for a free consultation.
44039 Township Road 524 Rural Vermilion River County Of, AB T0B 2X0
1 Bed
1 Bath
1,577 SqFt
Key Details
Sold Price $145,500
Property Type Single Family Home
Sub Type Detached
Listing Status Sold
Purchase Type For Sale
Square Footage 1,577 sqft
Price per Sqft $92
MLS® Listing ID A1160197
Sold Date 03/02/23
Style Acreage with Residence,Modular Home
Bedrooms 1
Full Baths 1
Originating Board Central Alberta
Year Built 2007
Annual Tax Amount $1,559
Tax Year 2021
Lot Size 4.020 Acres
Acres 4.02
Property Description
Judicial listing to be sold AS IS. This property located approx. 42 Kms or 26 +/- mins NE of Vermillion, Alberta. The property comprises 4.02 Ac and is a short distance west of Hwy 893 on Township Road 524. The improvements include a 2007 model SRI Homes Inc manufacture home with 1,520 +/+ sq ft c/w a 8’ x 10’ +/- porch area that is open to the 24’ x 40’ +/- attached garage. The general condition of the home is average with visible evidence of some deferred maintenance items. The foundation is reported to be concrete piles and wooden blocking. There are (3) bedrooms, (2) bathrooms, kitchen / living room combo and a laundry room. The 960 +/- sq ft garage has a concrete floor, 8’ x 16’ +/- overhead door c/w electric opener, 100-amp electrical panel and forced air N-gas heating. There is a separate mechanical room in the heated garage that includes a 200-gallon +/- reservoir. Since the water well is reported to be limited in output, the reservoir provides more than adequate water for domestic use. The water well has a separate pressure system and services the outside stock waterers, etc. The reservoir is used for domestic indoor use only and is also on its own pressure system. Out-buildings and improvements include a 30’ x 32’ +/- barn – wood frame construction c/w 10’ +/- ceiling, insulated and splash-board lined and partial concrete floor. There is surface run 110-volt power cord and N-Gas available in close proximity. There is a 28’ x 36’ +/- steel storage shed next to the barn c/w (2) – 5’ x 12’ +/- sliding doors on each end of the building as well as a walk-in door. Inside this structure is a full 8’ +/- strip of concrete floor along each wall leaving 14’ +/- of dirt floor down the middle of the building. Site services include a 200’ +/- drilled well reported to yield 2 +/- gpm located 30’ +/- from the SE corner of the residence; (1) residential size power transformer with underground wire from the pole to the residence and overhead back to the barn, etc.; septic tank located on the NE corner of the residence and is permitted for a holding tank only. There is no land line present – Internet service has been sighted to the property in the past. Note: the listing price only includes permanent building, etc. GST may be payable at the time of closing. More property info on realtor website.
Location
State AB
County Vermilion River, County Of
Zoning Ag
Direction W
Rooms
Basement None
Interior
Interior Features See Remarks
Heating Forced Air, Natural Gas
Cooling None
Flooring See Remarks
Appliance None
Laundry Laundry Room
Exterior
Garage Double Garage Attached
Garage Spaces 2.0
Garage Description Double Garage Attached
Fence Partial
Community Features None
Roof Type Asphalt Shingle
Porch Front Porch
Lot Frontage 290.0
Total Parking Spaces 2
Building
Lot Description See Remarks
Foundation See Remarks
Architectural Style Acreage with Residence, Modular Home
Level or Stories One
Structure Type See Remarks
Others
Restrictions None Known
Tax ID 56994721
Ownership Court Ordered Sale
Read Less
Want to know what your home might be worth? Contact us for a FREE valuation!

Our team is ready to help you sell your home for the highest possible price ASAP







