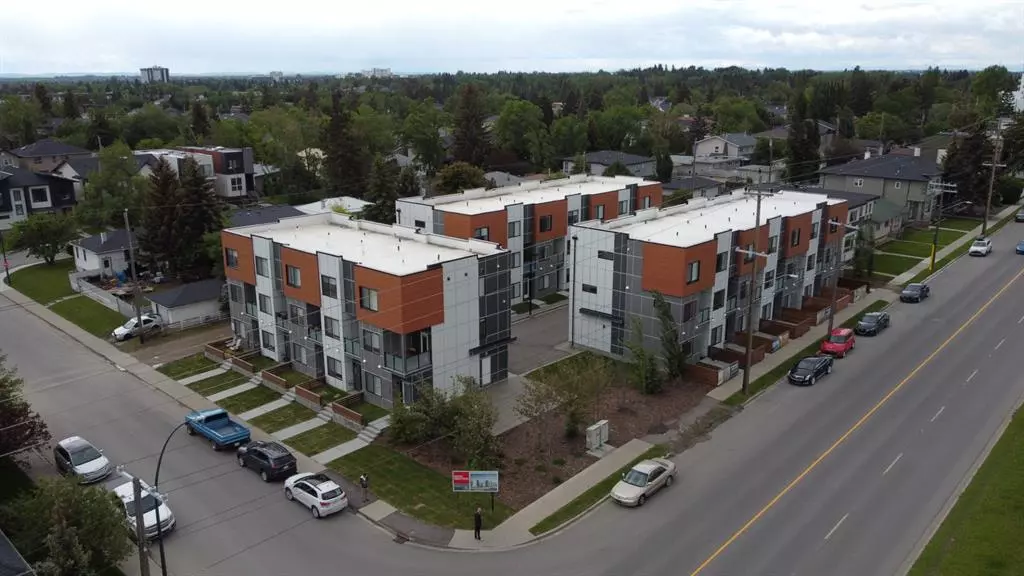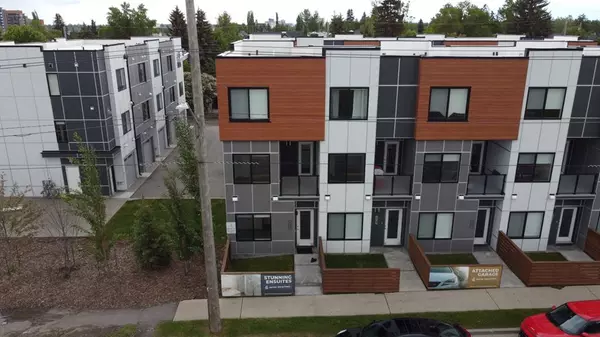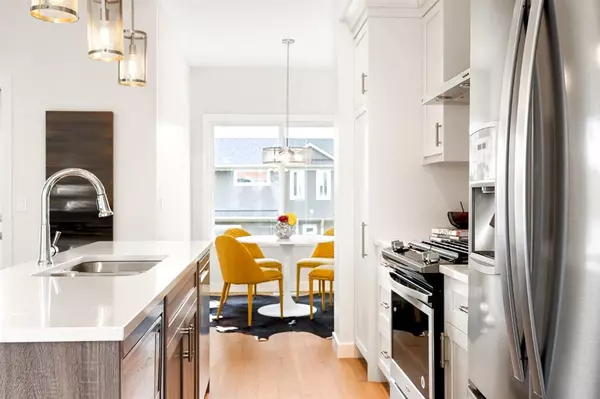$9,325,000
$10,000,000
6.8%For more information regarding the value of a property, please contact us for a free consultation.
501 50 AVE SW Calgary, AB T2S 1H8
0.55 Acres Lot
Key Details
Sold Price $9,325,000
Property Type Multi-Family
Sub Type Multi Family
Listing Status Sold
Purchase Type For Sale
Subdivision Windsor Park
MLS® Listing ID A2020650
Sold Date 03/02/23
Originating Board Calgary
Year Built 2020
Annual Tax Amount $23,165
Tax Year 2022
Lot Size 0.550 Acres
Acres 0.55
Property Description
Court ordered Judicial Sale 19 x 3 Bedroom 2.5 Bath Townhouses with single garages.
Great location in the heart of the Southwest Calgary districts of Elboya and Windsor Park. Located between Elbow Drive and Macleod Trail on 50th Avenue SW, this newly constructed 19 unit townhouse project offers excellent access to a variety of nearby amenities. Stanley Park and the Elbow River, bike paths, Chinook Center, Starbucks, Village Ice Cream, Browns Social House Pub Sunterra Market and all public transit are within walking distance of this property.
All units are over 1200 sq ft. with 3 bedrooms. Each unit also features a full four-piece central bath and a primary bedroom ensuite with large walk-in shower, main floor powder room, spacious gourmet kitchen and dining area, in-suite washer and dryer and a single car garage.
Unit are well appointed with solid cultured stone countertops and high-end fixtures and fireplaces are included in these attractive open concept floorplans.
The property is currently fully leased at market rental rates.
Current appraisal, Solicitors form of offer and court procedures available upon request.
Location
State AB
County Calgary
Area Cal Zone Cc
Zoning M-CG
Interior
Heating Forced Air, Natural Gas
Exterior
Utilities Available Cable Internet Access, Electricity Connected, Garbage Collection
Roof Type Asphalt Shingle
Lot Frontage 297.26
Total Parking Spaces 19
Building
Foundation Poured Concrete
Sewer Public Sewer
Water Public
Structure Type Wood Frame
Others
Restrictions None Known
Tax ID 76386722
Ownership Court Ordered Sale
Read Less
Want to know what your home might be worth? Contact us for a FREE valuation!

Our team is ready to help you sell your home for the highest possible price ASAP







