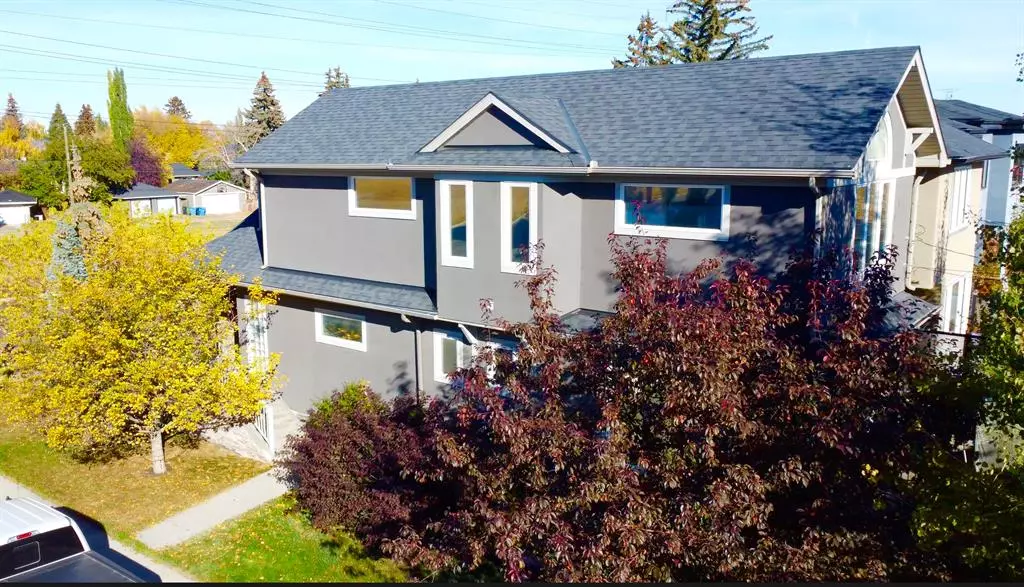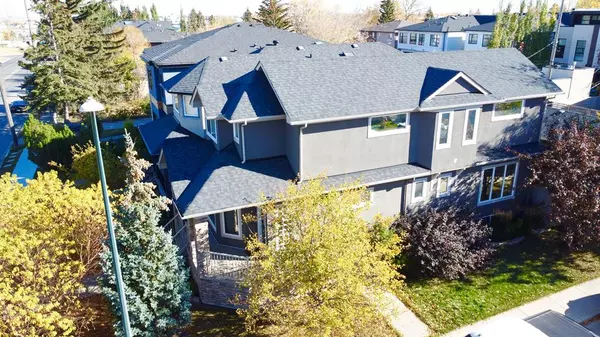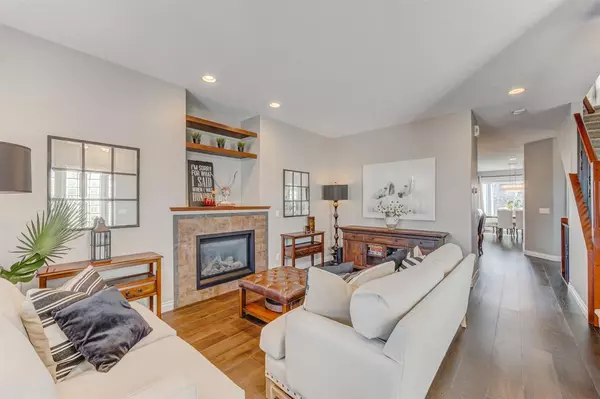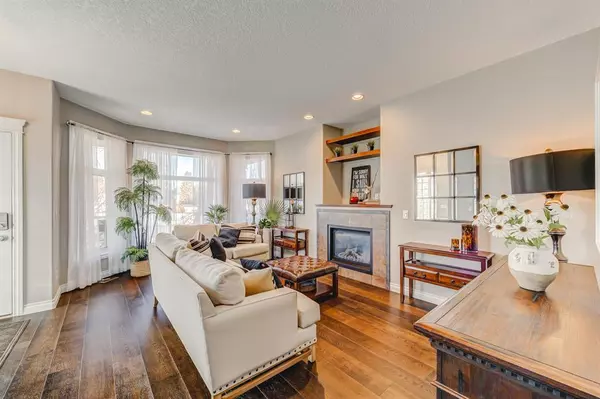$740,000
$749,000
1.2%For more information regarding the value of a property, please contact us for a free consultation.
441 50 AVE SW Calgary, AB T2S 1H4
4 Beds
4 Baths
1,670 SqFt
Key Details
Sold Price $740,000
Property Type Single Family Home
Sub Type Detached
Listing Status Sold
Purchase Type For Sale
Square Footage 1,670 sqft
Price per Sqft $443
Subdivision Windsor Park
MLS® Listing ID A2025310
Sold Date 03/01/23
Style 2 Storey
Bedrooms 4
Full Baths 3
Half Baths 1
Originating Board Calgary
Year Built 2006
Annual Tax Amount $4,565
Tax Year 2022
Lot Size 3,003 Sqft
Acres 0.07
Property Description
Welcome home! Beautiful DETACHED 4 bed / 3.5 bath home, 8 minutes from downtown on sunny west-facing CORNER LOT with SOUTH backyard. Say hello to luxury living in the trendy and desirable Windsor Park neighbourhood. Offering close to 2,400 square feet of developed living space, this bright and spacious open concept property is loaded with premium features. $100,000+ in renovations, upgraded white quartz and freshly tiled kitchen and bathrooms, fully repainted exterior, beautifully landscaped north, west, and south yards with irrigation and water barrels, and stylish ground-level composite decking in backyard. Gorgeous bright primary bedroom and ensuite with motorized Hunter Douglas blinds on south and west windows, vaulted ceiling and modern chandelier. Fully renovated laundry, kids' bathroom, and large second bedroom complete the upstairs. Beautiful dark engineered hardwood and nine-foot ceilings throughout the main floor, which includes living room, gas fireplace and cooktop, fully-equipped kitchen, and bright southwest dining room with large windows on two sides to make best use of south and west exposures. Multiple large, mature trees on the east and west sides complete and complement the modern landscaping and provide relaxing shade and privacy in the summertime heat in the south backyard. The fully finished basement offers flexible spaces for family, with an entertainment room, full bathroom, and two more bedrooms, one of which is perfect for a home office with lots of west light. Central A/C! Perfectly situated just minutes from Chinook Mall, Britannia Plaza, Calgary Golf and Country Club, with easy access to Elbow Drive and Glenmore Trail means you'll rarely ever be stuck in traffic. The Elbow River bends around the neighbourhood to the west and north, which means easy walking/running distance to the popular Sandy Beach Park and Stanley Park, offering numerous recreational and family friendly activities in the beautiful and exclusive Elbow River valley. Book your showing today and don’t miss this opportunity! Check out the 3D Virtual Tour.
Location
State AB
County Calgary
Area Cal Zone Cc
Zoning R-C2
Direction S
Rooms
Basement Finished, Full
Interior
Interior Features High Ceilings, No Animal Home, No Smoking Home, Vaulted Ceiling(s)
Heating Forced Air, Natural Gas
Cooling Central Air
Flooring Carpet, Ceramic Tile, Hardwood
Fireplaces Number 1
Fireplaces Type Gas
Appliance Dishwasher, Dryer, Gas Stove, Microwave Hood Fan, Refrigerator, Washer, Window Coverings
Laundry Laundry Room, Upper Level
Exterior
Garage Double Garage Detached
Garage Spaces 2.0
Garage Description Double Garage Detached
Fence Fenced
Community Features Other, Park, Schools Nearby, Tennis Court(s), Shopping Nearby
Roof Type Asphalt Shingle
Porch Deck, Front Porch, See Remarks
Lot Frontage 7.62
Total Parking Spaces 2
Building
Lot Description Corner Lot, Lawn, Landscaped, Many Trees
Foundation Poured Concrete
Architectural Style 2 Storey
Level or Stories Two
Structure Type Stucco,Wood Frame
Others
Restrictions None Known
Tax ID 76527157
Ownership Private
Read Less
Want to know what your home might be worth? Contact us for a FREE valuation!

Our team is ready to help you sell your home for the highest possible price ASAP







