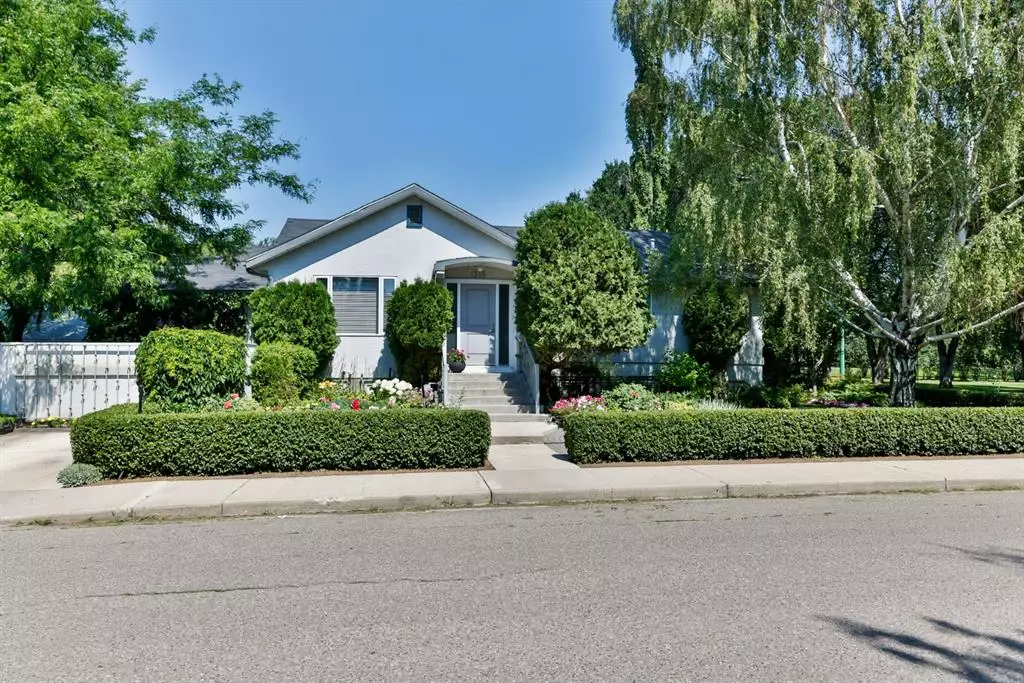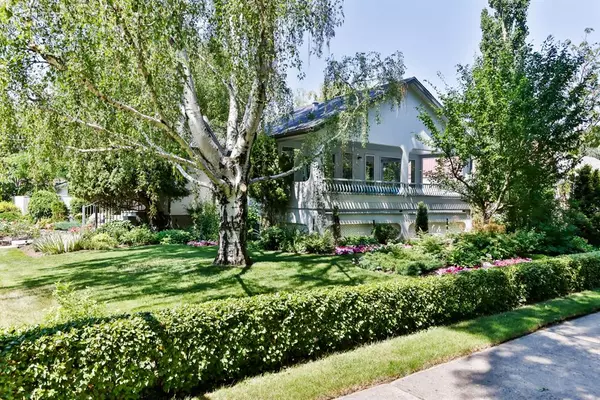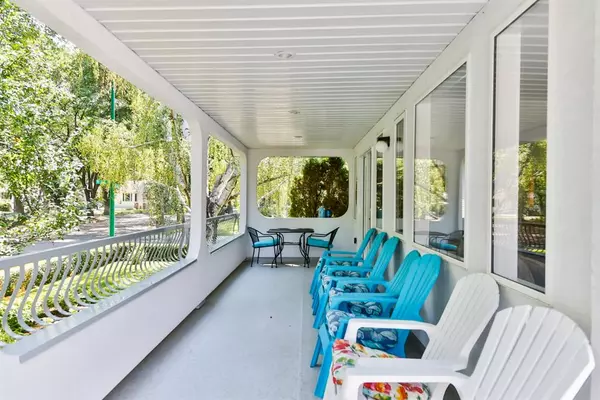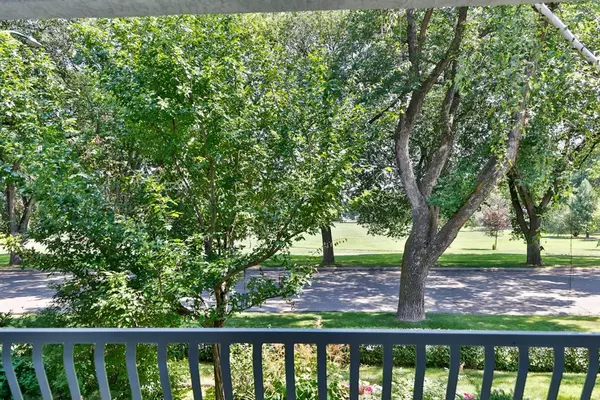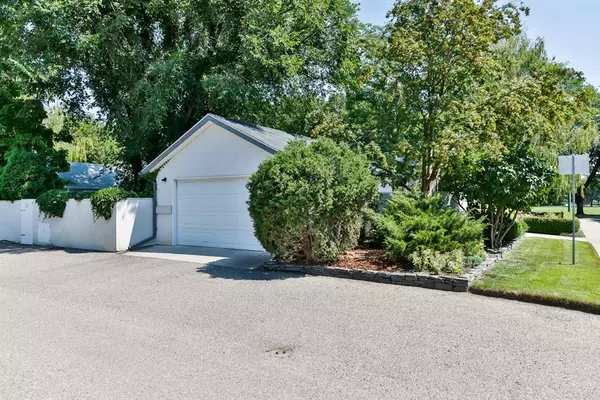$575,000
$589,000
2.4%For more information regarding the value of a property, please contact us for a free consultation.
1315 11 AVE S Lethbridge, AB T1K 0J5
3 Beds
3 Baths
1,428 SqFt
Key Details
Sold Price $575,000
Property Type Single Family Home
Sub Type Detached
Listing Status Sold
Purchase Type For Sale
Square Footage 1,428 sqft
Price per Sqft $402
Subdivision Victoria Park
MLS® Listing ID A1251510
Sold Date 03/01/23
Style Bungalow
Bedrooms 3
Full Baths 2
Half Baths 1
Originating Board Lethbridge and District
Year Built 1946
Annual Tax Amount $4,865
Tax Year 2022
Lot Size 7,423 Sqft
Acres 0.17
Property Description
If you’ve dreamed of your retirement home on Gyro Park, you must see this rare gem! Meticulously and thoughtfully redesigned to take full advantage of the lot and location, you will love the bright open living spaces throughout the main floor, including a sleek modern kitchen and a private master retreat. The family room opens onto a spectacular private yard, complete with decks, patios, and gardens, plus a rear garage. Fully developed down for a total of 3 bedrooms and 3 baths. Mechanical upgrades include electrical, furnace, A/C, plumbing, and tankless water heater. Its all here!
Location
State AB
County Lethbridge
Zoning R-L
Direction S
Rooms
Basement Finished, See Remarks
Interior
Interior Features Granite Counters
Heating High Efficiency, Forced Air, Natural Gas
Cooling Central Air
Flooring Carpet, Laminate, Tile
Fireplaces Number 1
Fireplaces Type Gas, Living Room, Mantle
Appliance Dishwasher, Electric Stove, Garage Control(s), Microwave Hood Fan, Refrigerator, Tankless Water Heater, Washer/Dryer, Window Coverings, Wine Refrigerator
Laundry Main Level
Exterior
Garage Driveway, Off Street, Single Garage Detached
Garage Spaces 1.0
Garage Description Driveway, Off Street, Single Garage Detached
Fence Fenced
Community Features Park, Schools Nearby, Playground
Roof Type Asphalt Shingle
Porch Terrace
Lot Frontage 60.0
Total Parking Spaces 2
Building
Lot Description Back Lane, Underground Sprinklers, See Remarks
Foundation Poured Concrete
Architectural Style Bungalow
Level or Stories One
Structure Type Stucco,Wood Frame
Others
Restrictions None Known
Tax ID 75863333
Ownership Registered Interest
Read Less
Want to know what your home might be worth? Contact us for a FREE valuation!

Our team is ready to help you sell your home for the highest possible price ASAP



