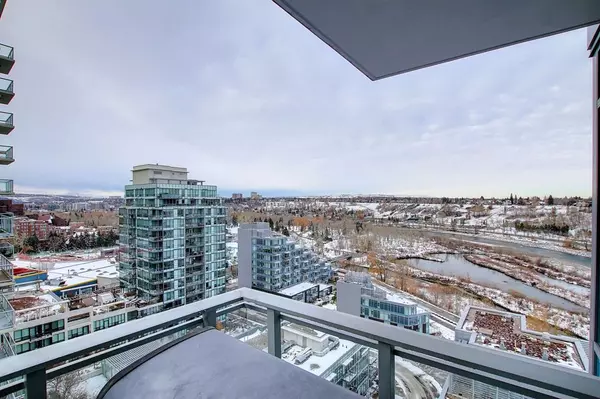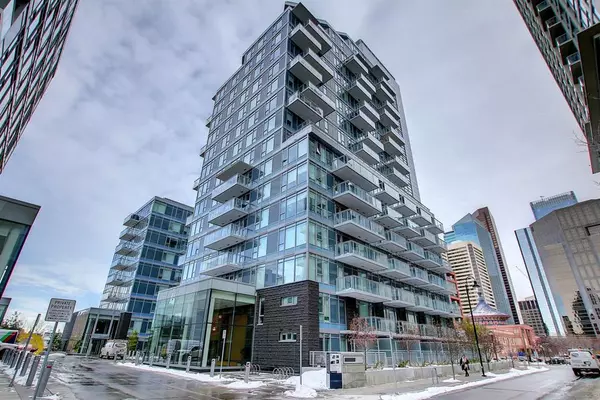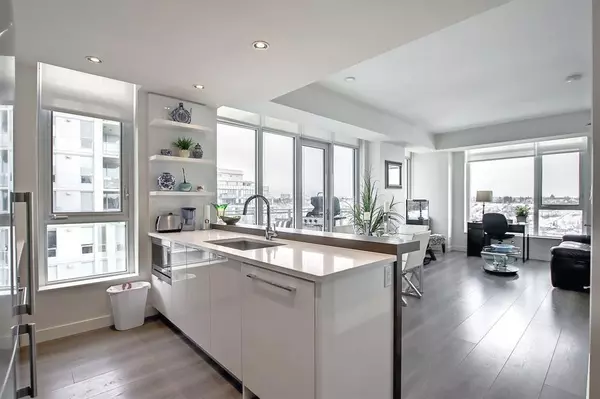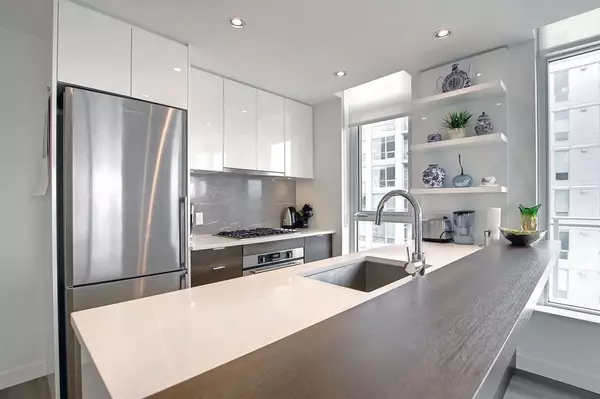$537,000
$550,000
2.4%For more information regarding the value of a property, please contact us for a free consultation.
108 waterfront CT SW #1503 Calgary, AB T2P1K7
2 Beds
2 Baths
852 SqFt
Key Details
Sold Price $537,000
Property Type Condo
Sub Type Apartment
Listing Status Sold
Purchase Type For Sale
Square Footage 852 sqft
Price per Sqft $630
Subdivision Chinatown
MLS® Listing ID A2008370
Sold Date 02/28/23
Style High-Rise (5+)
Bedrooms 2
Full Baths 2
Condo Fees $615/mo
Originating Board Calgary
Year Built 2018
Annual Tax Amount $3,585
Tax Year 2022
Property Sub-Type Apartment
Property Description
WHAT A VIEW! BRIGHT & BEAUTIFUL corner units at Waterfront Parkside. This fabulous 15th floor unit offers stunning views to Bow River and North. Floor to ceiling windows showcase these views and fill the home with warmth and light throughout the day. High end kitchen appliances with quartz countertop. 2 large bedrooms located at opposite ends, 2 baths (one en-suite) and an efficient open plan layout make this the perfect downtown home for the busy professional wanting a connected lifestyle. Dining room leads to a large covered balcony with stunning NW exposure. This newest Waterfront development sides onto Sien-Loc Park and is steps away from the river pathway and Eau Claire. The unit comes with assigned storage, 1 assigned underground parking stall and access to the amazing amenities, incl: Guest Suite, F/T Concierge Service, 24-hour security, Fitness Room, Steam Room + Hot Tub, Meeting Room , Bike Storage Room. Come check out the view at Waterfront Parkside today!
Location
State AB
County Calgary
Area Cal Zone Cc
Zoning T2P 1K7
Direction NW
Rooms
Other Rooms 1
Interior
Interior Features Breakfast Bar, Open Floorplan, Storage
Heating Forced Air, Natural Gas
Cooling Central Air
Flooring Ceramic Tile, Hardwood
Appliance Built-In Gas Range, Built-In Oven, Built-In Refrigerator, Dishwasher, Range Hood, Washer/Dryer Stacked
Laundry In Unit
Exterior
Parking Features Assigned, Heated Garage, Secured, Underground
Garage Description Assigned, Heated Garage, Secured, Underground
Community Features Park, Playground, Sidewalks, Shopping Nearby
Amenities Available Car Wash, Elevator(s), Fitness Center, Guest Suite, Recreation Room, Sauna, Secured Parking, Spa/Hot Tub, Storage, Visitor Parking
Roof Type Tar/Gravel
Porch Balcony(s)
Exposure NW
Total Parking Spaces 1
Building
Story 18
Architectural Style High-Rise (5+)
Level or Stories Single Level Unit
Structure Type Concrete
Others
HOA Fee Include Caretaker,Common Area Maintenance,Heat,Insurance,Parking,Professional Management,Sewer,Snow Removal,Water
Restrictions None Known
Tax ID 76485372
Ownership Private
Pets Allowed Restrictions
Read Less
Want to know what your home might be worth? Contact us for a FREE valuation!

Our team is ready to help you sell your home for the highest possible price ASAP






