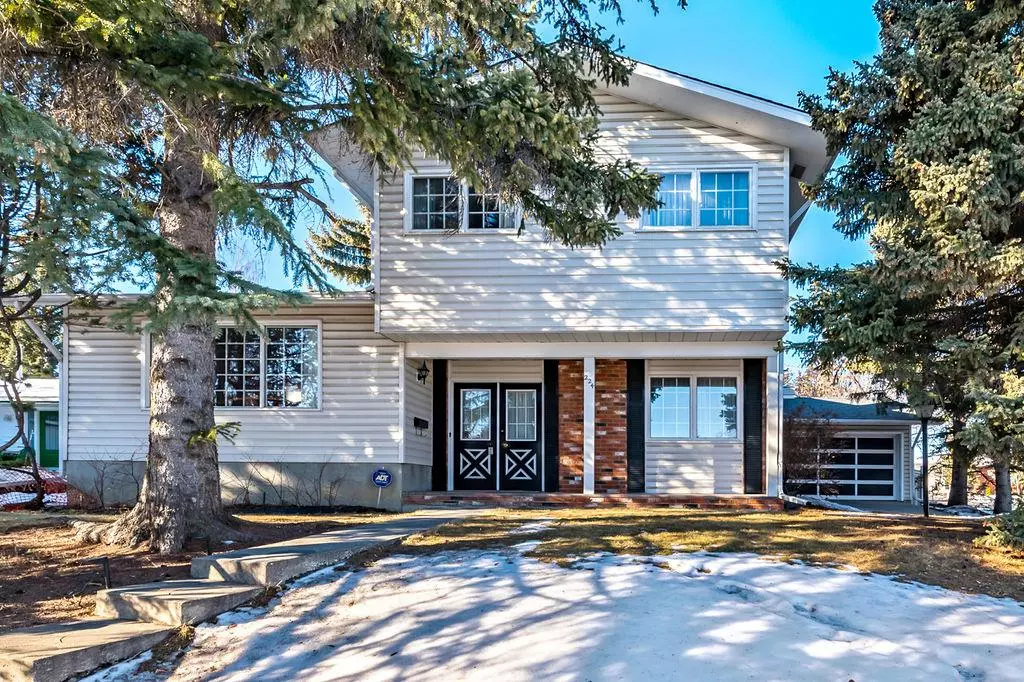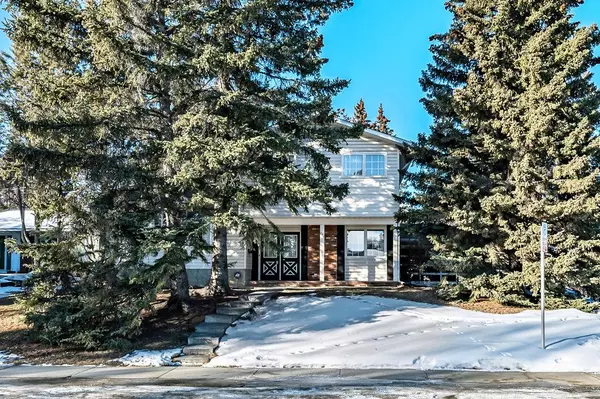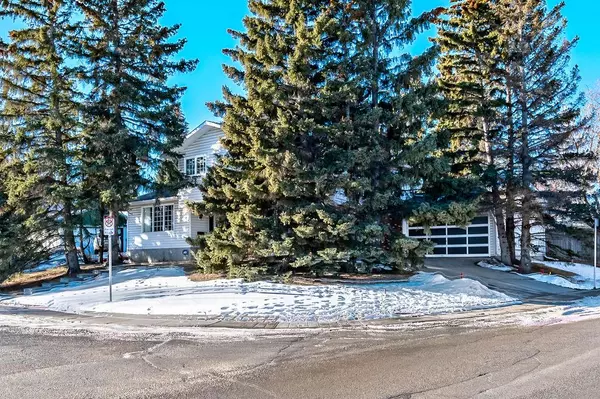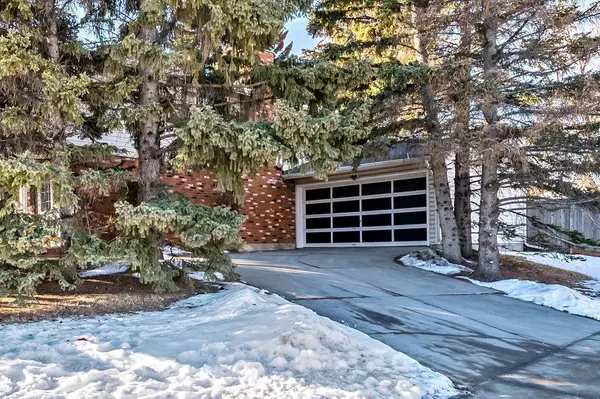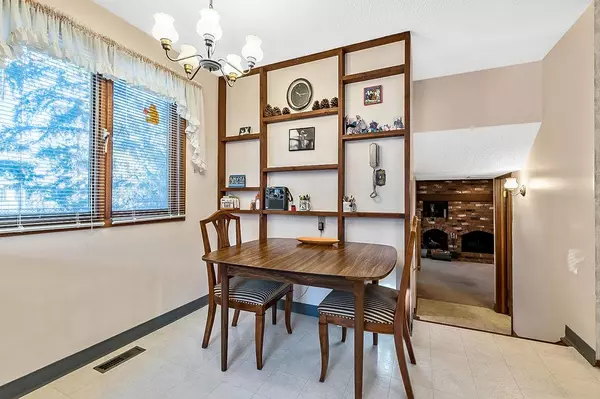$658,000
$669,900
1.8%For more information regarding the value of a property, please contact us for a free consultation.
224 Canterbury PL SW Calgary, AB T2W 1P4
4 Beds
3 Baths
2,111 SqFt
Key Details
Sold Price $658,000
Property Type Single Family Home
Sub Type Detached
Listing Status Sold
Purchase Type For Sale
Square Footage 2,111 sqft
Price per Sqft $311
Subdivision Canyon Meadows
MLS® Listing ID A2024775
Sold Date 02/28/23
Style 2 Storey
Bedrooms 4
Full Baths 2
Half Baths 1
Originating Board Calgary
Year Built 1969
Annual Tax Amount $3,876
Tax Year 2022
Lot Size 8,923 Sqft
Acres 0.2
Property Description
Looking for the perfect place to call home? Look no further - here is your chance to own a beautiful home in Canyon Meadows Estates! This original Master Craft built, two story home, sits on an extra large 829 sq m corner lot, with an abundance of mature trees and privacy. Inside greets you with an oversized entry, and proceeds into the sitting room, main floor den (5th bedroom option), spacious kitchen, separate dining room, main floor laundry and expansive family room w/ wood burning fireplace and brick surround. The upper level features hardwood flooring and 4 bedrooms, including the master with a 4 pc ensuite and his/her closets. The West facing backyard contains a large deck, firepit, double detached garage and room for anything you may want to add! Note - home does have copper wiring, NOT aluminum. Pride of ownership shown throughout home! Conveniently located close to schools, shopping, transit, Fish Creek Park, Canyon Meadows Aquatic Centre and more! Call today to book your showing.
Location
State AB
County Calgary
Area Cal Zone S
Zoning R-C1
Direction E
Rooms
Basement Finished, Full
Interior
Interior Features Bookcases, No Animal Home, No Smoking Home, See Remarks, Storage
Heating Forced Air, Natural Gas
Cooling None
Flooring Carpet, Ceramic Tile, Hardwood, Linoleum
Fireplaces Number 1
Fireplaces Type Wood Burning
Appliance Dishwasher, Dryer, Electric Stove, Garage Control(s), Garburator, Range Hood, Refrigerator, Washer, Window Coverings
Laundry Main Level
Exterior
Garage Double Garage Attached
Garage Spaces 2.0
Garage Description Double Garage Attached
Fence Fenced
Community Features Golf, Park, Schools Nearby, Pool, Sidewalks, Street Lights, Tennis Court(s), Shopping Nearby
Roof Type Asphalt Shingle
Porch Deck, See Remarks
Lot Frontage 23.83
Total Parking Spaces 6
Building
Lot Description Back Yard, Corner Lot, Cul-De-Sac, Lawn, Landscaped, Street Lighting
Foundation Poured Concrete
Architectural Style 2 Storey
Level or Stories Two
Structure Type Brick,See Remarks,Vinyl Siding,Wood Frame
Others
Restrictions Utility Right Of Way
Tax ID 76368046
Ownership Private
Read Less
Want to know what your home might be worth? Contact us for a FREE valuation!

Our team is ready to help you sell your home for the highest possible price ASAP



