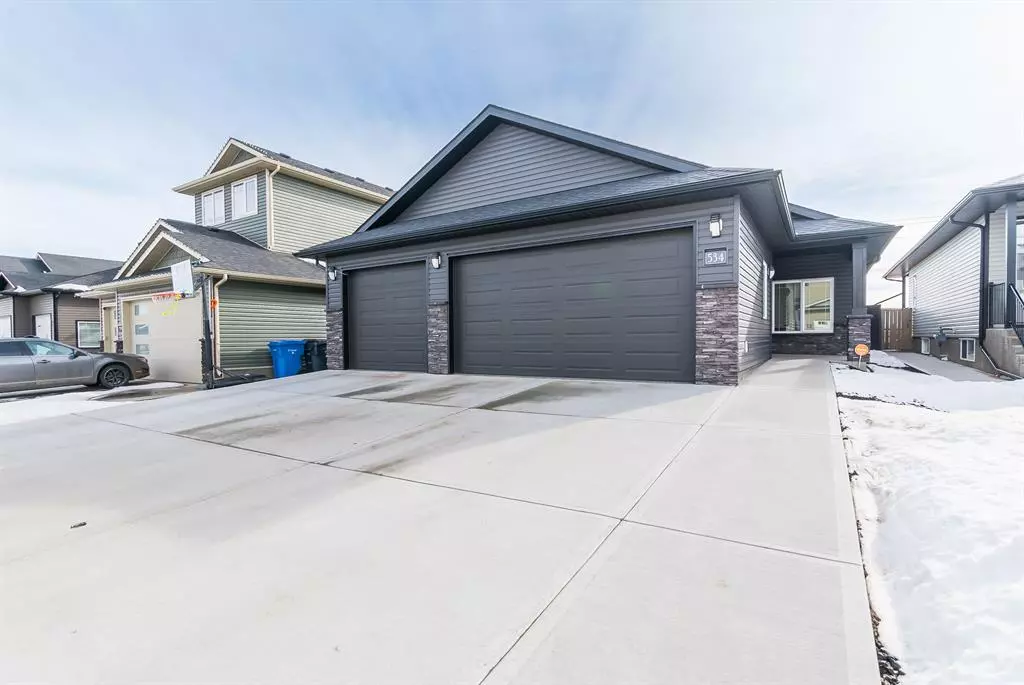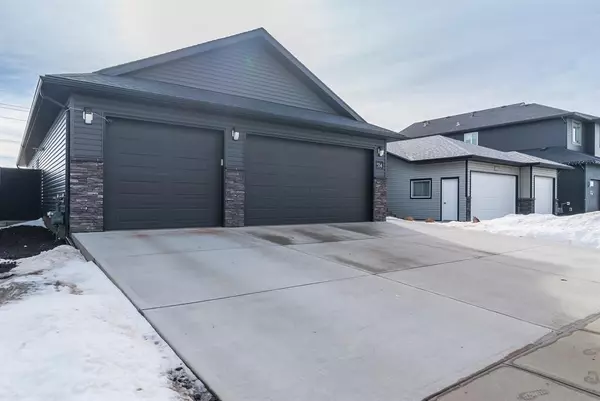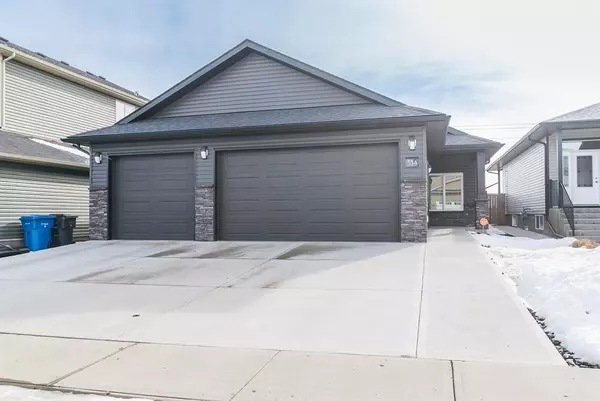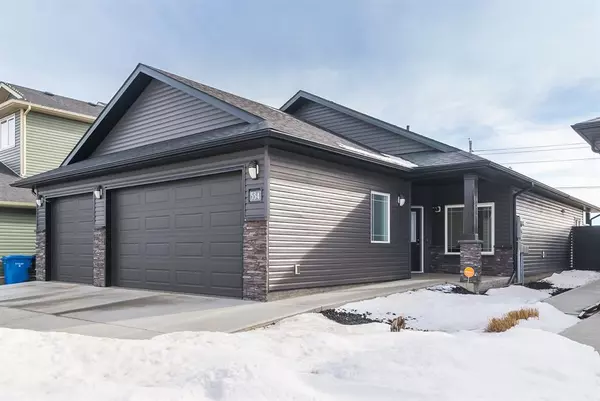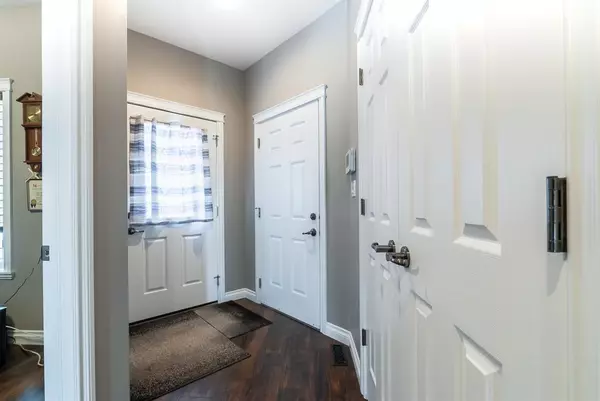$515,000
$499,800
3.0%For more information regarding the value of a property, please contact us for a free consultation.
534 Somerside VW SE Medicine Hat, AB T1B0R1
3 Beds
3 Baths
1,460 SqFt
Key Details
Sold Price $515,000
Property Type Single Family Home
Sub Type Detached
Listing Status Sold
Purchase Type For Sale
Square Footage 1,460 sqft
Price per Sqft $352
Subdivision Southland
MLS® Listing ID A2027986
Sold Date 02/28/23
Style Bungalow
Bedrooms 3
Full Baths 2
Half Baths 1
Originating Board Medicine Hat
Year Built 2015
Annual Tax Amount $4,062
Tax Year 2022
Lot Size 4,968 Sqft
Acres 0.11
Property Description
This stunning 2015, Daas-built home is perfect for anyone looking for low-maintenance, main-floor living! It has a heated triple-attached garage with epoxy floors, a storage room, a bathroom with a toilet and urinal, and a laundry sink. As you enter the home, you will notice stunning vinyl plank flooring throughout, high-end finishings, 10-foot vaulted ceilings, and an abundance of natural light flowing in that make every room feel open and inviting! The lavish kitchen features a large eat-at island, gorgeous granite countertops, subway tile backsplash, a full black stainless steel appliance package, a pantry, and is open to the living and dining areas. The master bedroom is complete with a walk-in closet and a large 4-piece ensuite featuring double sinks and a roll-in shower. There are also 2 additional bedrooms, a main 4-piece bathroom, and a functional laundry room with cabinets and a folding counter. The exterior of the home is maintenance-free! In the front, you will find a large concrete driveway and decorative lava rock. The backyard features a covered patio, artificial grass, and a beautiful low-maintenance fence that provides privacy but also allows you to take in the view behind! Additional features include an optional security system with a doorbell camera and motion lights, tankless hot water, a water softener, central vacuum with attachments, and a crawl space that spans the full size of the home. It's clear that this home has been built with both convenience and luxury in mind. Call today to view!
Location
State AB
County Medicine Hat
Zoning R-LD
Direction N
Rooms
Basement Crawl Space, See Remarks
Interior
Interior Features Ceiling Fan(s), Central Vacuum, Granite Counters, Kitchen Island, Tankless Hot Water, Vaulted Ceiling(s), Walk-In Closet(s)
Heating Forced Air
Cooling Central Air
Flooring Vinyl Plank
Appliance See Remarks
Laundry Laundry Room, Main Level
Exterior
Garage Concrete Driveway, Heated Garage, Triple Garage Attached
Garage Spaces 3.0
Garage Description Concrete Driveway, Heated Garage, Triple Garage Attached
Fence Fenced
Community Features Shopping Nearby
Roof Type Shingle
Accessibility Wheel-In Shower
Porch Patio
Lot Frontage 46.0
Total Parking Spaces 4
Building
Lot Description Low Maintenance Landscape, No Neighbours Behind
Building Description Vinyl Siding, Garage Dimensions: 31'6"x 22'5"/29'4"
Foundation Poured Concrete
Architectural Style Bungalow
Level or Stories One
Structure Type Vinyl Siding
Others
Restrictions None Known
Tax ID 75626646
Ownership Private
Read Less
Want to know what your home might be worth? Contact us for a FREE valuation!

Our team is ready to help you sell your home for the highest possible price ASAP



