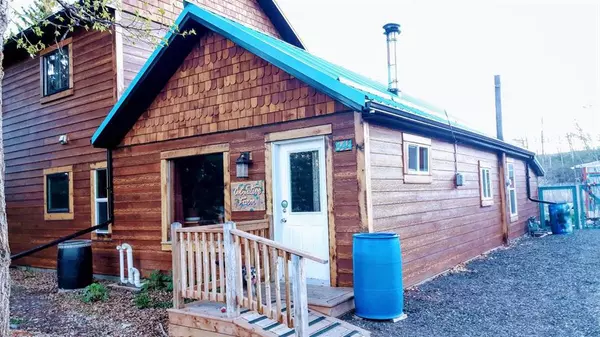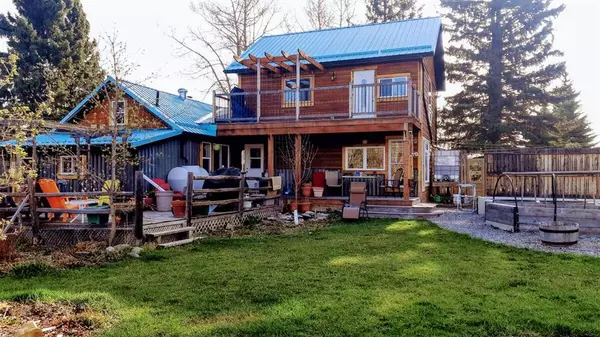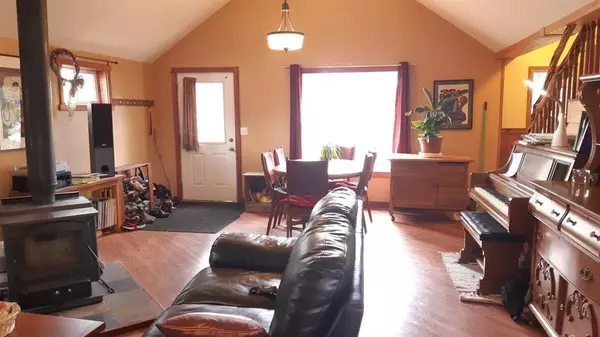$625,000
$660,000
5.3%For more information regarding the value of a property, please contact us for a free consultation.
844 Calkins PL Turner Valley, AB T0L 2A0
4 Beds
2 Baths
1,786 SqFt
Key Details
Sold Price $625,000
Property Type Single Family Home
Sub Type Detached
Listing Status Sold
Purchase Type For Sale
Square Footage 1,786 sqft
Price per Sqft $349
MLS® Listing ID A2018421
Sold Date 02/27/23
Style 1 and Half Storey
Bedrooms 4
Full Baths 2
Originating Board Central Alberta
Year Built 2017
Annual Tax Amount $3,668
Tax Year 2022
Lot Size 0.768 Acres
Acres 0.77
Property Sub-Type Detached
Property Description
For additional information, please click on Brochure button below. 3/4 acre Urban Homestead in Turner Valley. 4 bedrooms, 2 bathroom custom built house. Original house (1938) completely rebuilt and renovated, newer addition of 1000 sq. ft finished in 2017. Located beside the Sheep River for easy swimming in the summer or skating in the winter, and is the gateway to the Kananaskis. West Stony Trail has made a Calgary commute faster.
Primary bedroom has an ensuite bathroom and office attached on main floor. 3 bedrooms upstairs in new addition with an additional top deck which faces west and looks over the entire property. New kitchen has been installed in 2018 with a gas range and new dishwasher 2021. Furnace, electrical panel and hot water heater replaced in 2017.
Entire property has been built with sustainability in mind. Sellers have measured over 2000 lbs of annual food production. The property currently houses rabbits, chickens and bees outside; a large composting system for fertility. Property would be a turn-key urban homestead for anyone wanting this lifestyle.
Home boasts oak wainscoting on the main floor, oak hardwood flooring, cork flooring as well as vinyl. Most windows are energy efficient. Over 5000 litres of rainwater is currently collected for use in the garden. The 1000 sq. ft garage contains a work area and office space with fibre optics high speed internet. Current use is for approved small home based business, but could be used for storage or car parking. There are several outbuildings for tools and small animals, as well the entire property is fenced for deer. Unique outdoor kitchen with power and a working antique cookstove near fire-pit. Great neighbours! Short walk to an outdoor public pool, library, shops, schools, Fahr Brewery & Eau Claire Distillery.
Location
State AB
County Foothills County
Zoning RR-1
Direction E
Rooms
Other Rooms 1
Basement Crawl Space, See Remarks
Interior
Interior Features Breakfast Bar, Central Vacuum, Primary Downstairs, Natural Woodwork, No Smoking Home, Stone Counters, Sump Pump(s), Vaulted Ceiling(s), Walk-In Closet(s), Wood Windows
Heating High Efficiency, ENERGY STAR Qualified Equipment, Forced Air, Natural Gas, Wood, Wood Stove
Cooling None
Flooring Cork, Hardwood, Laminate
Fireplaces Number 1
Fireplaces Type Wood Burning Stove
Appliance Built-In Gas Range, Built-In Refrigerator, Dishwasher, Dryer, Electric Water Heater, ENERGY STAR Qualified Appliances, ENERGY STAR Qualified Dishwasher, ENERGY STAR Qualified Refrigerator, Gas Water Heater, Microwave, Washer/Dryer
Laundry In Bathroom, Main Level, Sink
Exterior
Parking Features Double Garage Detached, Off Street
Garage Spaces 2.0
Garage Description Double Garage Detached, Off Street
Fence Cross Fenced, Fenced
Community Features Fishing, Golf, Other, Park, Schools Nearby, Playground, Pool, Street Lights, Shopping Nearby
Roof Type Metal
Porch Deck, Patio, Pergola, Porch, Rear Porch
Lot Frontage 150.0
Total Parking Spaces 6
Building
Lot Description Back Lane, Back Yard, Backs on to Park/Green Space, Creek/River/Stream/Pond, Dog Run Fenced In, Environmental Reserve, Fruit Trees/Shrub(s), Few Trees, Lawn, Garden, Gentle Sloping, Greenbelt, No Neighbours Behind, Landscaped, Level, Many Trees, Native Plants, Orchard(s), Private, Rectangular Lot
Foundation Block, Wood
Architectural Style 1 and Half Storey
Level or Stories One and One Half
Structure Type Composite Siding,Metal Siding
Others
Restrictions Easement Registered On Title
Tax ID 56943489
Ownership Private
Read Less
Want to know what your home might be worth? Contact us for a FREE valuation!

Our team is ready to help you sell your home for the highest possible price ASAP






