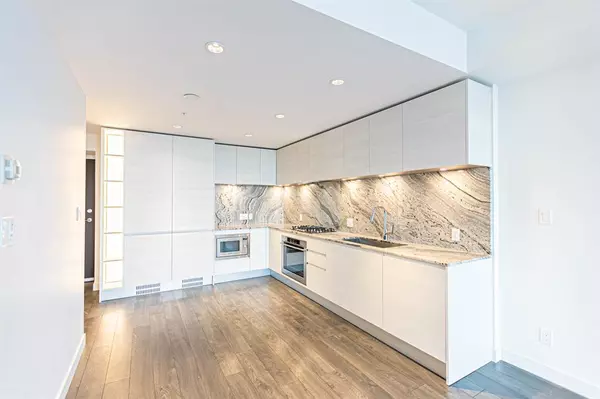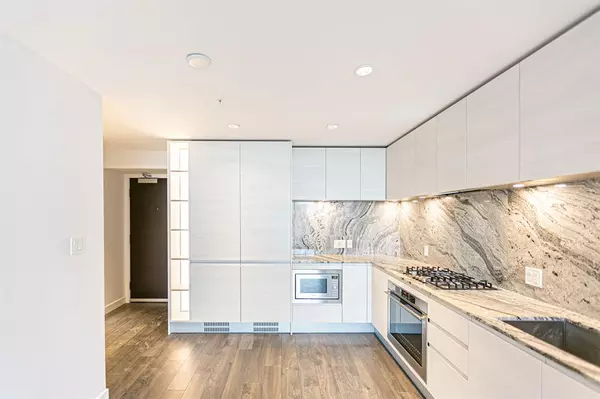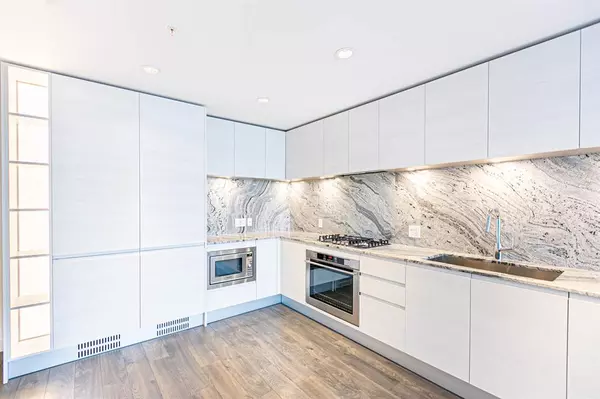$507,000
$517,500
2.0%For more information regarding the value of a property, please contact us for a free consultation.
310 12 AVE SW #2305 Calgary, AB T2R 1B5
2 Beds
2 Baths
757 SqFt
Key Details
Sold Price $507,000
Property Type Condo
Sub Type Apartment
Listing Status Sold
Purchase Type For Sale
Square Footage 757 sqft
Price per Sqft $669
Subdivision Beltline
MLS® Listing ID A2020069
Sold Date 02/27/23
Style Apartment
Bedrooms 2
Full Baths 2
Condo Fees $563/mo
Originating Board Calgary
Year Built 2018
Annual Tax Amount $3,077
Tax Year 2022
Property Sub-Type Apartment
Property Description
Located on the historic Central Memorial Park in the heart of Calgary's welcoming, vibrant and highly sought after Beltline community. This condo is centrally located and walking distance to absolutely everything. Offering unmatched urban living in downtown with outstanding building amenities and DOWNTOWN views. Inside this 2 BEDROOM, 2 BATHROOM unit, you will find a streamlined modern living space with distinctive details such as real granite countertops and full slab backsplash in the kitchen, plus pure marble-topped vanities in the bath. Open concept living is taken one step further by integrating kitchen cabinetry, appliances and hardware to make your work, dining and living space one harmonious experience. Residences will have convenient access to a range of premium indoor and outdoor amenities such as a beautiful Zen Terrace, outdoor social lounge and fully equipped fitness spaces.
Location
State AB
County Calgary
Area Cal Zone Cc
Zoning CC-X
Direction S
Rooms
Other Rooms 1
Interior
Interior Features High Ceilings, Kitchen Island, Recessed Lighting, See Remarks, Walk-In Closet(s)
Heating Fan Coil
Cooling Central Air
Flooring Ceramic Tile, Laminate
Appliance Built-In Oven, Dishwasher, Gas Cooktop, Microwave, Range Hood, Refrigerator, Washer/Dryer, Window Coverings
Laundry In Unit
Exterior
Parking Features Underground
Garage Description Underground
Community Features Park, Schools Nearby, Playground, Sidewalks, Street Lights, Shopping Nearby
Amenities Available Car Wash, Elevator(s), Fitness Center, Guest Suite, Party Room, Sauna, Snow Removal, Storage, Visitor Parking
Roof Type Rubber
Porch Balcony(s)
Exposure E
Total Parking Spaces 1
Building
Story 34
Architectural Style Apartment
Level or Stories Single Level Unit
Structure Type Concrete,Metal Siding
Others
HOA Fee Include Common Area Maintenance,Gas,Heat,Insurance,Professional Management,Reserve Fund Contributions,Security Personnel,Sewer,Snow Removal,Trash,Water
Restrictions Pet Restrictions or Board approval Required
Ownership Private
Pets Allowed Restrictions, Yes
Read Less
Want to know what your home might be worth? Contact us for a FREE valuation!

Our team is ready to help you sell your home for the highest possible price ASAP






