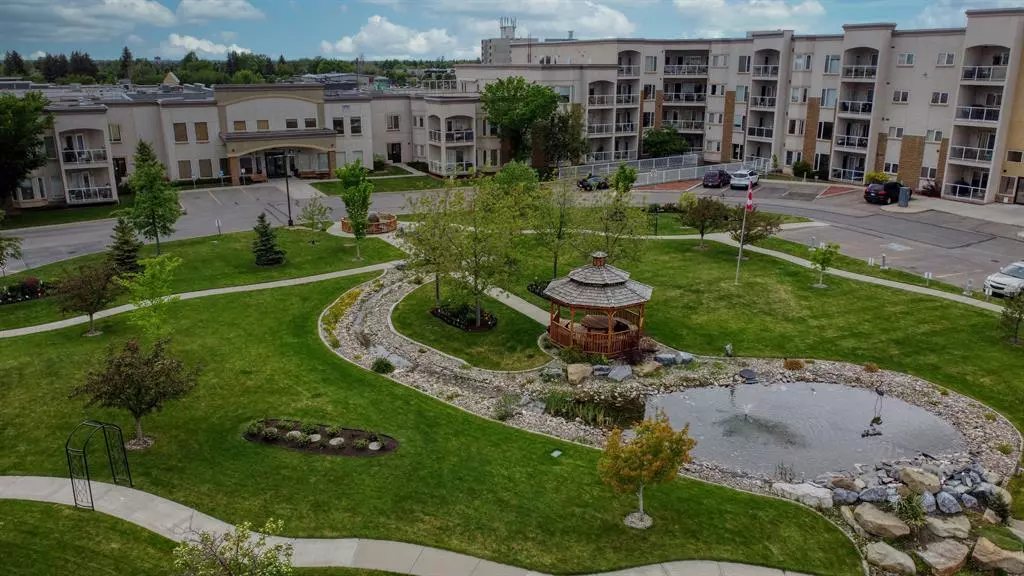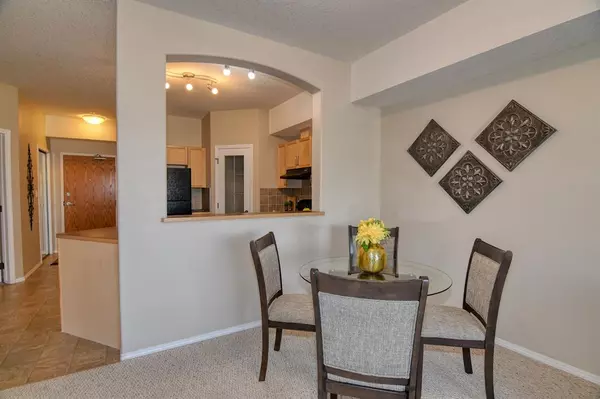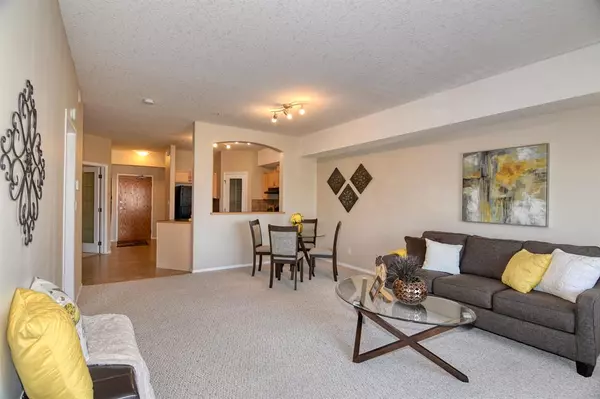$250,000
$249,900
For more information regarding the value of a property, please contact us for a free consultation.
2020 32 ST S #374 Lethbridge, AB T1K 7T9
1 Bed
1 Bath
1,018 SqFt
Key Details
Sold Price $250,000
Property Type Condo
Sub Type Apartment
Listing Status Sold
Purchase Type For Sale
Square Footage 1,018 sqft
Price per Sqft $245
Subdivision Redwood
MLS® Listing ID A2022287
Sold Date 02/27/23
Style Apartment
Bedrooms 1
Full Baths 1
Condo Fees $508/mo
Originating Board Lethbridge and District
Year Built 2008
Annual Tax Amount $2,530
Tax Year 2022
Property Description
PRICED TO SELL !!! The Sierras of Courtyard Terrace is one the most desired luxury adult living condominium complexes in Lethbridge! This Kennsington Open Floor Plan is spacious with plenty of room for both dining and living room furniture. It has one bedroom plus a good sized den. The in-suite laundry has built in cabinets for extra storage. It is steps away from the elevator, stairs and garbage drop. With east facing windows, it is bright and you will enjoy more privacy. It comes with titled underground Heated Parking and 8 X 10 Storage Unit. Amenities include: Pool tables, Shuffleboard, Card Tables, Banquet room with fully stocked Kitchen, Library, Pool, Hot Tub, Sauna, Steam Room, Workout Room, Theatre Room with big screen TV and seating for 25people, Workshop, Craft Room with tables and tools, Car Wash Bay, Overnight room rentals at a modest fee for visitors. Occupants must be 55 years of age by 2032. Pets are allowed with restrictions. Close to shopping and restaurants.
Location
State AB
County Lethbridge
Zoning C-S
Direction E
Rooms
Basement See Remarks
Interior
Interior Features Laminate Counters, No Smoking Home, Open Floorplan, Recreation Facilities
Heating Baseboard, Electric
Cooling Central Air
Flooring Carpet, Linoleum
Appliance Dishwasher, Electric Stove, Refrigerator, Washer/Dryer Stacked
Laundry In Unit
Exterior
Garage Parkade, Secured, Underground
Garage Spaces 1.0
Garage Description Parkade, Secured, Underground
Community Features Park, Street Lights, Shopping Nearby
Amenities Available Car Wash, Elevator(s), Gazebo, Guest Suite, Indoor Pool, Park, Party Room, Secured Parking, Snow Removal, Spa/Hot Tub, Storage, Trash, Visitor Parking, Workshop
Roof Type Membrane
Porch Deck
Exposure E
Total Parking Spaces 1
Building
Story 4
Foundation Poured Concrete
Architectural Style Apartment
Level or Stories Single Level Unit
Structure Type Concrete,Stucco,Wood Frame
Others
HOA Fee Include Amenities of HOA/Condo,Common Area Maintenance,Electricity,Heat,Interior Maintenance,Maintenance Grounds,Parking,Professional Management,Reserve Fund Contributions,Sewer,Snow Removal,Trash,Water
Restrictions Adult Living,Pet Restrictions or Board approval Required
Tax ID 75857321
Ownership Private
Pets Description Restrictions
Read Less
Want to know what your home might be worth? Contact us for a FREE valuation!

Our team is ready to help you sell your home for the highest possible price ASAP







