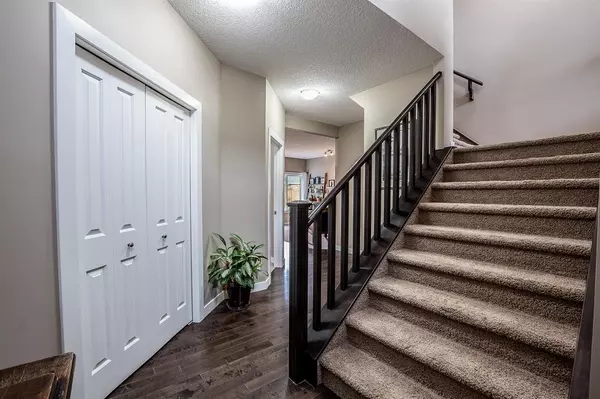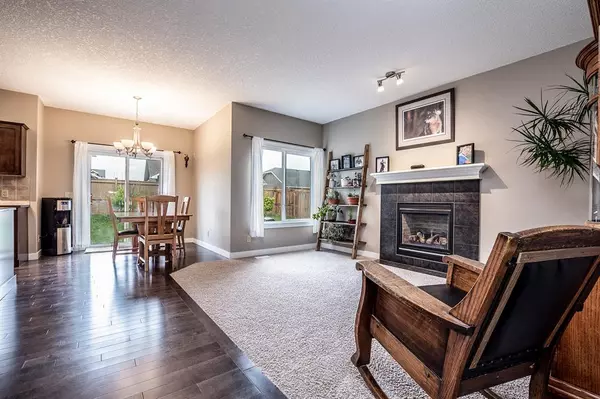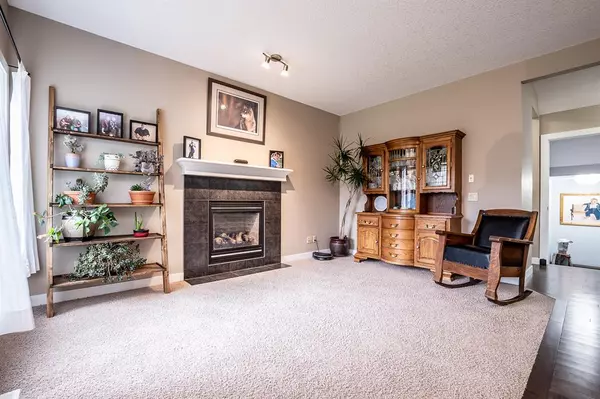$525,000
$535,000
1.9%For more information regarding the value of a property, please contact us for a free consultation.
813 3 ST SW Black Diamond, AB T0L 0H0
4 Beds
4 Baths
1,986 SqFt
Key Details
Sold Price $525,000
Property Type Single Family Home
Sub Type Detached
Listing Status Sold
Purchase Type For Sale
Square Footage 1,986 sqft
Price per Sqft $264
Subdivision Riverwood
MLS® Listing ID A2008657
Sold Date 02/27/23
Style 2 Storey
Bedrooms 4
Full Baths 3
Half Baths 1
Originating Board Calgary
Year Built 2010
Annual Tax Amount $4,429
Tax Year 2022
Lot Size 5,694 Sqft
Acres 0.13
Property Sub-Type Detached
Property Description
Look no further!! This FULLY FINISHED home is a stunner and is just steps away from Elementary, JR/SR High Schools and playgrounds. When you arrive home here you will notice the greeting feeling of the neighborhood, beautiful curb appeal, front covered porch where you can sit and watch the sun rise while drinking your morning coffee, and TRIPLE CAR GRARAGE. As you enter the home you will notice the grand entry with soaring ceilings, large coat closet and hardwood that leads you to the kitchen. Newer black stainless appliances (2019), warm shaker style cabinetry, corner pantry and island with granite countertop make this kitchen the perfect heart of the home. The dining room is well lit with natural light from the large patio door that leads out to the exposed concrete patio. The cozy living room has a central gas fireplace with neutral tile surround and mantel. The main floor also has a HOME OFFICE, powder room and laundry (2019). Upstairs you will find the large primary retreat with walk in closet and ensuite bathroom with stand up shower, soaker tub and vanity with ample counter space. There are 2 additional bedrooms and a full bathroom. To finish off upstairs is a BONUS ROOM, perfect for family movie nights. The fully finished basement has a 4th bedroom, a beautiful 3 pc bath with stand up tiled shower with body jets, and a large family room with wood burning fireplace with eye catching stone wall surround and ceiling speakers. The WEST FACING BACKYARD is fenced, has a good sized patio and storage shed. On top of all that... A/C, Heated garage, water softener & drinking water filtration system! Book your showing today.
Location
State AB
County Foothills County
Zoning R1
Direction E
Rooms
Other Rooms 1
Basement Finished, Full
Interior
Interior Features High Ceilings, Kitchen Island, Pantry, Soaking Tub, Walk-In Closet(s)
Heating Forced Air, Natural Gas
Cooling Central Air
Flooring Carpet, Hardwood, Tile
Fireplaces Number 2
Fireplaces Type Basement, Gas, Living Room, Mantle, Tile, Wood Burning
Appliance Central Air Conditioner, Dishwasher, Dryer, Electric Stove, Garage Control(s), Microwave Hood Fan, Refrigerator, Washer, Water Softener, Window Coverings
Laundry Main Level
Exterior
Parking Features Heated Garage, Triple Garage Attached
Garage Spaces 3.0
Garage Description Heated Garage, Triple Garage Attached
Fence Fenced
Community Features Park, Schools Nearby, Playground, Sidewalks
Roof Type Asphalt Shingle
Porch Front Porch, Patio
Lot Frontage 50.72
Exposure E
Total Parking Spaces 6
Building
Lot Description Back Yard, Lawn, Rectangular Lot
Foundation Poured Concrete
Architectural Style 2 Storey
Level or Stories Two
Structure Type Stone,Vinyl Siding
Others
Restrictions Utility Right Of Way
Tax ID 56481436
Ownership Private
Read Less
Want to know what your home might be worth? Contact us for a FREE valuation!

Our team is ready to help you sell your home for the highest possible price ASAP






