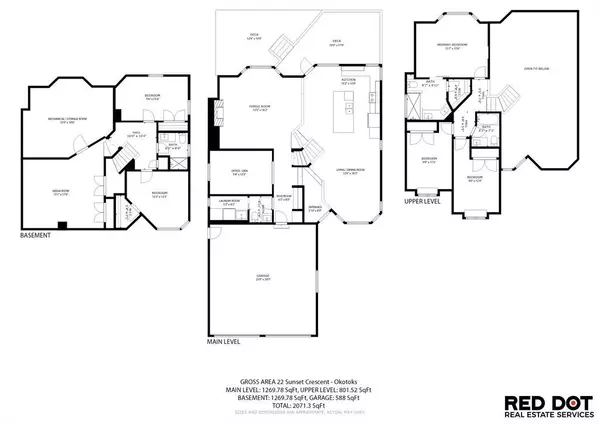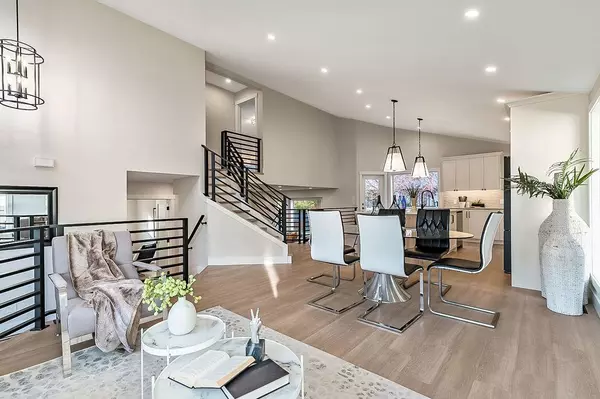$876,000
$899,000
2.6%For more information regarding the value of a property, please contact us for a free consultation.
22 Sunset CRES Okotoks, AB T1S 1M6
5 Beds
4 Baths
2,071 SqFt
Key Details
Sold Price $876,000
Property Type Single Family Home
Sub Type Detached
Listing Status Sold
Purchase Type For Sale
Square Footage 2,071 sqft
Price per Sqft $422
Subdivision Suntree Heights
MLS® Listing ID A2021014
Sold Date 02/24/23
Style Split Level
Bedrooms 5
Full Baths 3
Half Baths 1
Originating Board Calgary
Year Built 1991
Annual Tax Amount $3,873
Tax Year 2022
Lot Size 6,351 Sqft
Acres 0.15
Property Description
Looking for a gorgeous 5bdrm SUNTREE home w vaulted ceilings and a $355K+ FULL RENOVATION? With 3000sq.ft.+ of MODERN LUXURIES, large yard & mature trees, and a SUPERB LOCATION that’s walking distance to schools, shops, restaurants, cafes ... this one checks all the boxes! Home has LARGE WINDOWS & NATURAL LIGHT throughout, DESIGNER FINISHING, 5 BDRMS, spacious MAIN-FLOOR STUDY, two living/family room spaces, games room, and superbly planned storage spaces throughout. MAIN floor features soaring vaulted ceiling plus open-concept style living room, dining area and gorgeous white kitchen with oversized island (with high end appliances, built-in storage under the island, pull-out pantry drawers, Hanstone Quartz & more), family room with fireplace, plus spacious main-floor study with double doors. UPPER floor features primary bedroom with ensuite bath & walk-in closet, two more bedrooms & full bathroom. LOWER level features fourth & fifth bedrooms, another full bathroom, plus huge games room. List of CUSTOM FEATURES is extensive, and includes luxury vinyl plank flooring, upgraded carpet, custom metal railing, designer tiling details in bathrooms, and stunning hardware & lighting throughout. Home comes with A/C, two NEW furnaces, NEW 50gal hot water tank, NEW plex plumbing. BACK YARD is large with mature trees & oversized deck. 5-year warranty from award-winning ReBorn Renovations. All this, in the highly desirable community of Suntree, just blocks from schools, parks, rec centre, and shops/restaurants.
Location
State AB
County Foothills County
Zoning TN
Direction S
Rooms
Basement Finished, Full
Interior
Interior Features Built-in Features, Central Vacuum, Closet Organizers, Double Vanity, French Door, High Ceilings, Kitchen Island, Open Floorplan, Pantry, See Remarks, Storage, Vaulted Ceiling(s), Vinyl Windows, Walk-In Closet(s)
Heating Forced Air, Natural Gas
Cooling Central Air
Flooring Carpet, Vinyl
Fireplaces Number 1
Fireplaces Type Brick Facing, Gas, Living Room
Appliance Dishwasher, Dryer, Garage Control(s), Microwave, Refrigerator, Stove(s), Washer
Laundry In Bathroom, Laundry Room, Main Level
Exterior
Garage Double Garage Attached
Garage Spaces 2.0
Garage Description Double Garage Attached
Fence Fenced
Community Features Park, Schools Nearby, Playground, Sidewalks, Street Lights, Shopping Nearby
Roof Type Asphalt Shingle
Porch Deck, Front Porch
Lot Frontage 55.45
Total Parking Spaces 4
Building
Lot Description Back Yard, Fruit Trees/Shrub(s), Few Trees, Front Yard, Landscaped, Level, Street Lighting
Foundation Poured Concrete
Architectural Style Split Level
Level or Stories 5 Level Split
Structure Type Vinyl Siding,Wood Siding
Others
Restrictions Restrictive Covenant-Building Design/Size,Utility Right Of Way
Tax ID 77062174
Ownership Private
Read Less
Want to know what your home might be worth? Contact us for a FREE valuation!

Our team is ready to help you sell your home for the highest possible price ASAP







