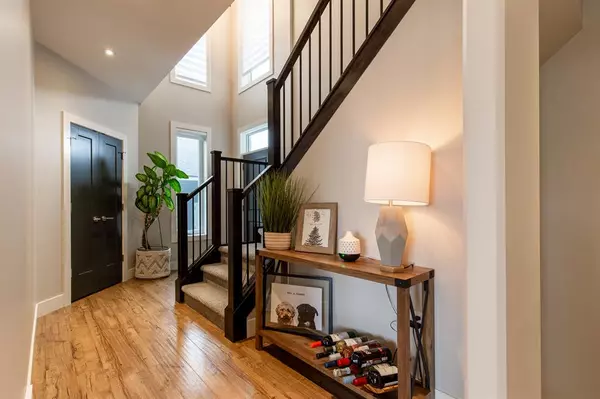$739,000
$759,900
2.8%For more information regarding the value of a property, please contact us for a free consultation.
550 Somerside VW SE Medicine Hat, AB T1B0R1
6 Beds
4 Baths
2,401 SqFt
Key Details
Sold Price $739,000
Property Type Single Family Home
Sub Type Detached
Listing Status Sold
Purchase Type For Sale
Square Footage 2,401 sqft
Price per Sqft $307
Subdivision Southland
MLS® Listing ID A2020666
Sold Date 02/21/23
Style 2 Storey
Bedrooms 6
Full Baths 3
Half Baths 1
Originating Board Medicine Hat
Year Built 2015
Annual Tax Amount $5,614
Tax Year 2022
Lot Size 4,973 Sqft
Acres 0.11
Property Description
Absolutely Stunning 6 Bedroom home, situated on a quiet court with southern prairie VIEWS from the yard and beautiful decks! Everything has been considered in the custom design of this home, from the 9' ceilings on all levels to the thoughtful mud room off the spacious triple heated garage with additional workshop/storage. The main floor enjoys a gorgeous kitchen with room to entertain and prep for entertaining friends and family! Upstairs keeps this perfect family layout going, 4 bedrooms, a bonus room with lovely accent windows, and a large laundry room; this includes the private primary suite featuring a private sundeck to take in the views, an incredible custom shower for 2 in the ensuite, and a dreamy HUGE walk-in closet that conveniently leads to the spacious laundry room...#goals. The developed basement enjoys 2 additional bedrooms, full bath, and extra storage; this is the perfect place for teenagers and guests. The yard is an entertainer's dream, take in the beautiful views, enjoy a soak in the hot tub and rest easy knowing there are no chores to be done while you enjoy the Forever Lawn! The current owners have completed some lovely upgrades including carpets throughout, paint, lighting, custom shelving & details, a glass railing on the sundeck to take in the views, and more! This is an opportunity not to be missed!
Location
State AB
County Medicine Hat
Zoning R-LD
Direction SE
Rooms
Basement Finished, Full
Interior
Interior Features Bookcases, Central Vacuum, Closet Organizers, Vaulted Ceiling(s), Walk-In Closet(s)
Heating Forced Air, Natural Gas, Zoned
Cooling Central Air
Flooring Carpet, Tile, Vinyl
Fireplaces Number 1
Fireplaces Type Gas, Living Room
Appliance Central Air Conditioner, Dishwasher, Garage Control(s), Gas Stove, Microwave, Refrigerator, Washer/Dryer
Laundry Upper Level
Exterior
Garage 220 Volt Wiring, Driveway, Garage Faces Front, Heated Garage, Insulated, Oversized, Triple Garage Attached, Workshop in Garage
Garage Spaces 3.0
Garage Description 220 Volt Wiring, Driveway, Garage Faces Front, Heated Garage, Insulated, Oversized, Triple Garage Attached, Workshop in Garage
Fence Fenced
Community Features Playground, Shopping Nearby
Roof Type Asphalt Shingle
Porch Balcony(s), Deck
Lot Frontage 14.04
Total Parking Spaces 6
Building
Lot Description Underground Sprinklers
Foundation Poured Concrete
Architectural Style 2 Storey
Level or Stories Two
Structure Type Concrete,Stone,Vinyl Siding
Others
Restrictions None Known
Tax ID 75626661
Ownership Private
Read Less
Want to know what your home might be worth? Contact us for a FREE valuation!

Our team is ready to help you sell your home for the highest possible price ASAP







