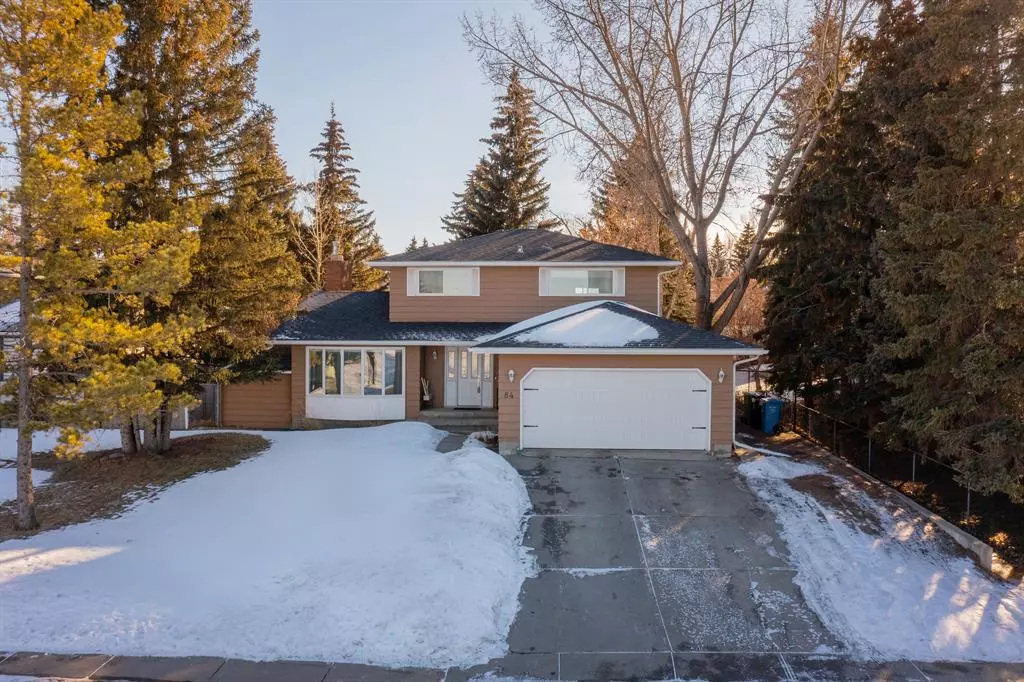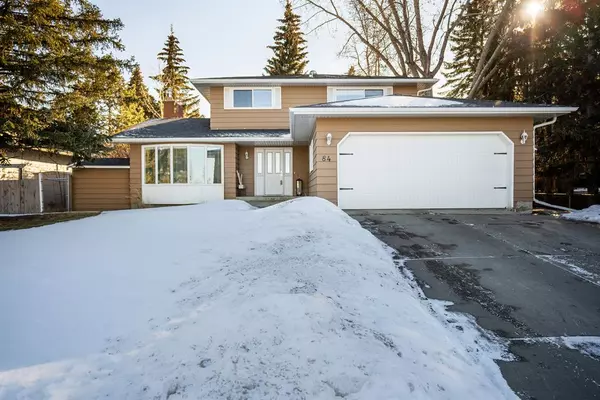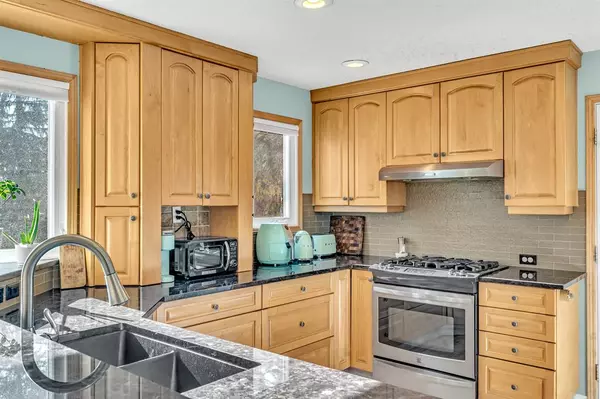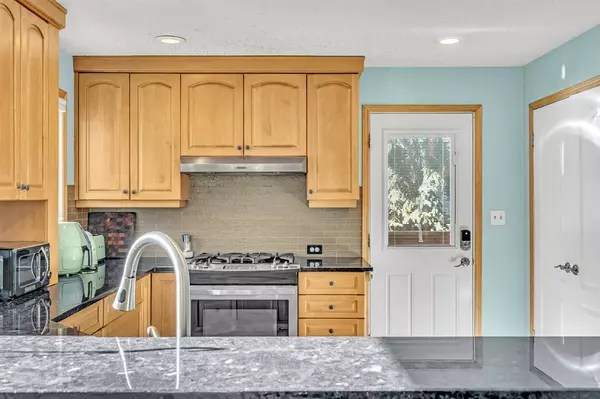$678,000
$699,900
3.1%For more information regarding the value of a property, please contact us for a free consultation.
84 Canova RD SW Calgary, AB T2W2A7
5 Beds
4 Baths
1,887 SqFt
Key Details
Sold Price $678,000
Property Type Single Family Home
Sub Type Detached
Listing Status Sold
Purchase Type For Sale
Square Footage 1,887 sqft
Price per Sqft $359
Subdivision Canyon Meadows
MLS® Listing ID A2025585
Sold Date 02/19/23
Style 2 Storey Split
Bedrooms 5
Full Baths 3
Half Baths 1
Originating Board Calgary
Year Built 1973
Annual Tax Amount $4,389
Tax Year 2022
Lot Size 7,254 Sqft
Acres 0.17
Property Description
Welcome to your new home in the desirable Canyon Meadows Estates! Whether you are looking for a place to raise your growing family or a home to settle into, this property is perfect. Situated across from tennis courts and an aquatics center, this 4+1 bedroom 3.5 bath house will not disappoint . Enjoy1887 sqft of living space with a mix of beautiful hardwood and vinyl floors, plus updates such as a roof, windows, stainless steel appliances, furnace and hot water tanks – not to mention the granite counters. You will love the large south facing backyard perfect for hosting family and friends or just soaking up some sun on your large deck! - This is one you won't want to miss!! Come see this place today.
Location
State AB
County Calgary
Area Cal Zone S
Zoning R-C1
Direction N
Rooms
Basement Finished, Full
Interior
Interior Features Granite Counters, Storage, Vinyl Windows
Heating Forced Air, Natural Gas
Cooling None
Flooring Carpet, Ceramic Tile, Hardwood, Vinyl
Fireplaces Number 1
Fireplaces Type Brick Facing, Living Room, Wood Burning
Appliance Dishwasher, Dryer, Garage Control(s), Gas Stove, Range Hood, Refrigerator, Washer, Window Coverings
Laundry In Basement
Exterior
Garage Concrete Driveway, Double Garage Attached, Garage Door Opener, Insulated
Garage Spaces 2.0
Garage Description Concrete Driveway, Double Garage Attached, Garage Door Opener, Insulated
Fence Fenced
Community Features Golf, Park, Schools Nearby, Playground, Sidewalks, Tennis Court(s), Shopping Nearby
Roof Type Asphalt Shingle
Porch Deck
Lot Frontage 65.98
Exposure S
Total Parking Spaces 6
Building
Lot Description Rectangular Lot
Foundation Poured Concrete
Architectural Style 2 Storey Split
Level or Stories Two
Structure Type Wood Frame,Wood Siding
Others
Restrictions None Known
Tax ID 76368305
Ownership Private
Read Less
Want to know what your home might be worth? Contact us for a FREE valuation!

Our team is ready to help you sell your home for the highest possible price ASAP







