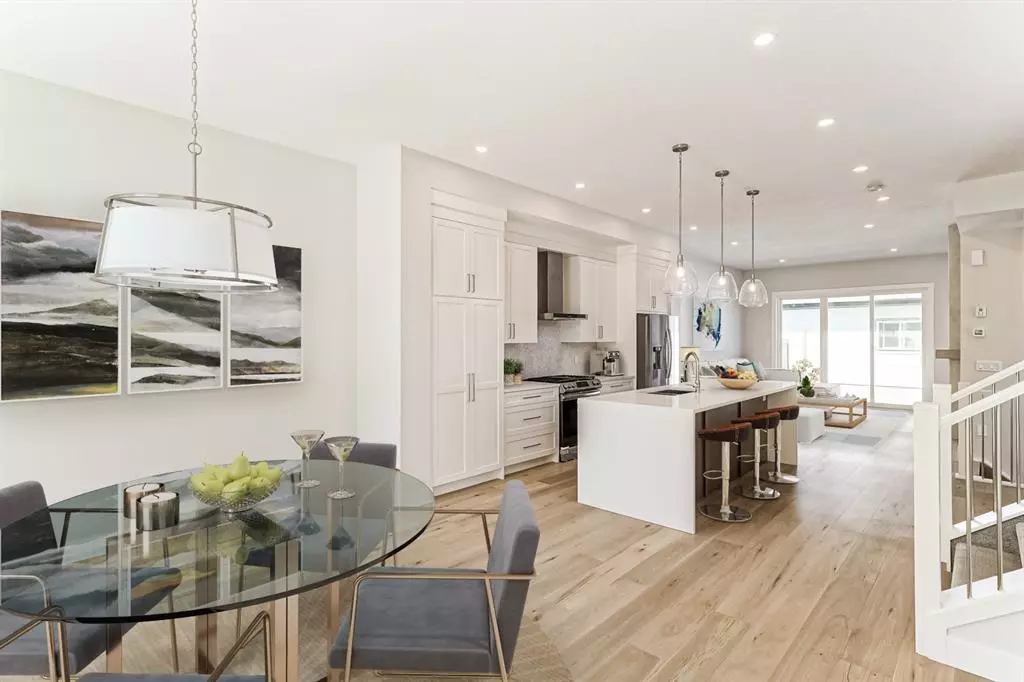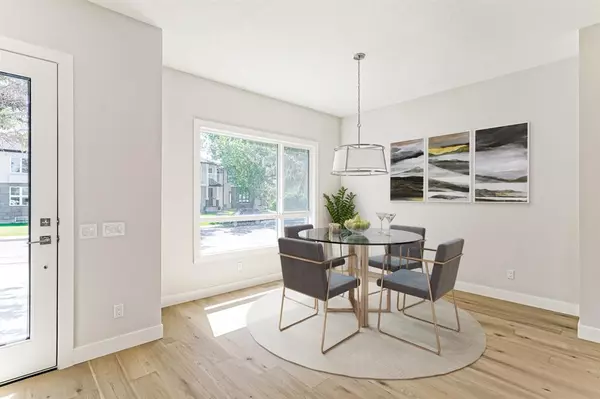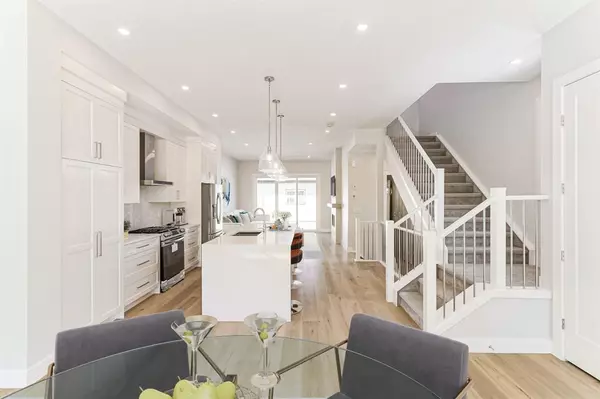$812,500
$840,000
3.3%For more information regarding the value of a property, please contact us for a free consultation.
714 51 AVE SW Calgary, AB T2V 0A7
4 Beds
4 Baths
1,708 SqFt
Key Details
Sold Price $812,500
Property Type Single Family Home
Sub Type Semi Detached (Half Duplex)
Listing Status Sold
Purchase Type For Sale
Square Footage 1,708 sqft
Price per Sqft $475
Subdivision Windsor Park
MLS® Listing ID A2016985
Sold Date 02/18/23
Style 2 Storey,Side by Side
Bedrooms 4
Full Baths 3
Half Baths 1
Originating Board Calgary
Year Built 2022
Annual Tax Amount $6,399
Tax Year 2022
Lot Size 3,000 Sqft
Acres 0.07
Property Description
This is a brand new, beautiful, fully-finished home in an absolutely fantastic location, merely steps away from the shops and amenities at Britannia Plaza and more! Custom-built and ready for quick possession, this property will appeal to all kinds of Buyers who love the bustle of the inner city without living on a busy street. This home is elegantly designed with the latest contemporary and aesthetically pleasing styles. The spacious entryway gives way to the main level's open floor plan under soaring 10-foot ceilings. The delightful kitchen lies at the heart of the main floor - waterfall quartz counters on the island with a breakfast bar, white shaker-style cabinets, and gleaming stainless steel appliances. A fireplace crowns the living room, which is adjacent to the cute, private backyard, framed by tall sliding patio doors. Upstairs are three bedrooms, a laundry room, and two full bathrooms. The primary bedroom features a stunning walk-in closet with built-ins and a gorgeous five-piece ensuite bathroom with double vanity, separate tub, and a cavernous shower. Downstairs, there is another large bedroom with a walk-in closet, a full bathroom, and a great-sized family room equipped with a bar. The backyard features a patio and of course the double garage.
Location
State AB
County Calgary
Area Cal Zone Cc
Zoning RC-2
Direction S
Rooms
Basement Finished, Full
Interior
Interior Features Bar, Breakfast Bar, Closet Organizers, Double Vanity, High Ceilings, Kitchen Island, No Animal Home, No Smoking Home, Open Floorplan, Stone Counters, Storage, Walk-In Closet(s)
Heating Floor Furnace
Cooling None
Flooring Carpet, Tile, Vinyl
Fireplaces Number 1
Fireplaces Type Gas, Living Room, Mantle, Tile
Appliance Dishwasher, Dryer, Gas Range, Microwave, Range Hood, Refrigerator, Washer
Laundry Laundry Room, Upper Level
Exterior
Garage Alley Access, Double Garage Detached, Garage Faces Rear
Garage Spaces 2.0
Garage Description Alley Access, Double Garage Detached, Garage Faces Rear
Fence Fenced
Community Features Park, Schools Nearby, Playground, Sidewalks, Street Lights, Shopping Nearby
Roof Type Asphalt Shingle
Porch Patio
Lot Frontage 25.0
Exposure S
Total Parking Spaces 2
Building
Lot Description Back Lane, Back Yard, Lawn, Level
Foundation Poured Concrete
Architectural Style 2 Storey, Side by Side
Level or Stories Two
Structure Type Aluminum Siding ,Composite Siding,Concrete,Wood Frame
New Construction 1
Others
Restrictions None Known
Ownership Private
Read Less
Want to know what your home might be worth? Contact us for a FREE valuation!

Our team is ready to help you sell your home for the highest possible price ASAP







