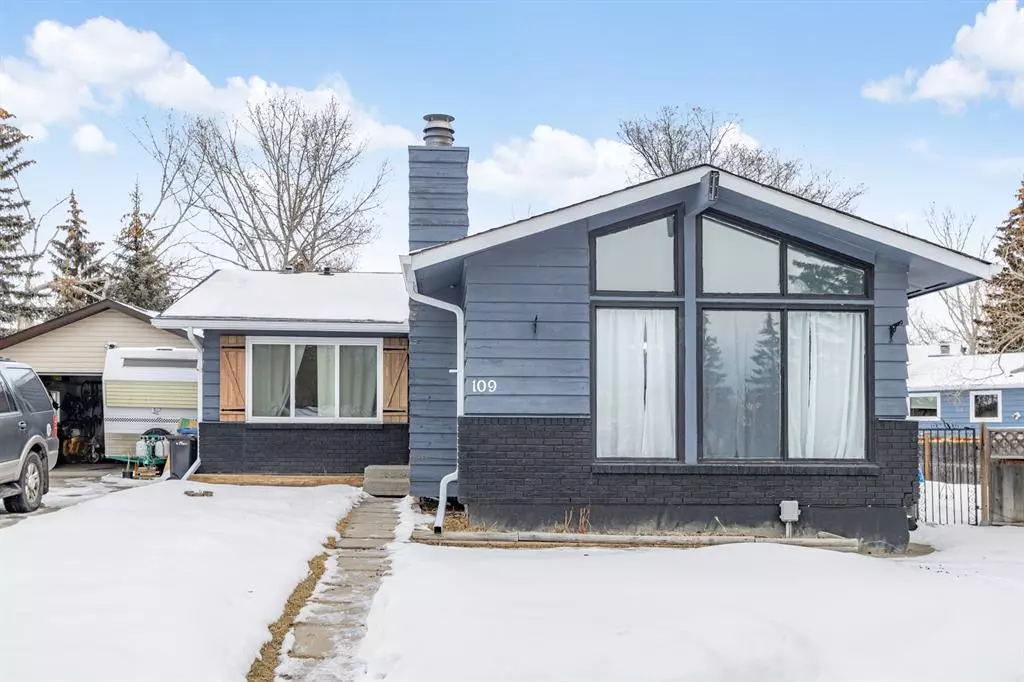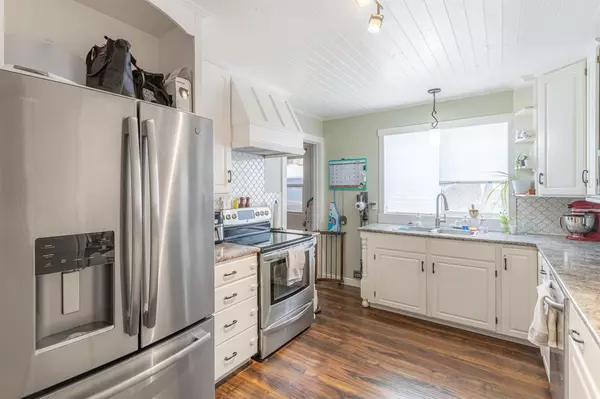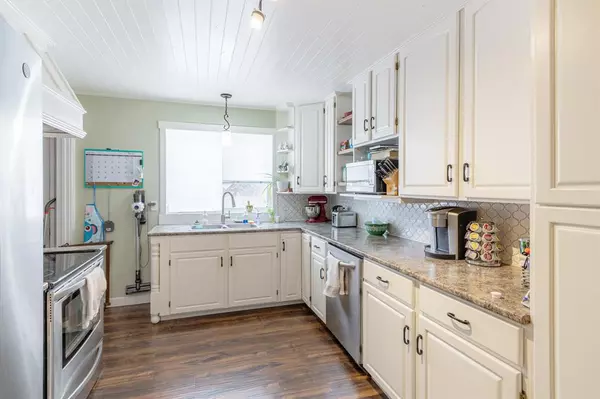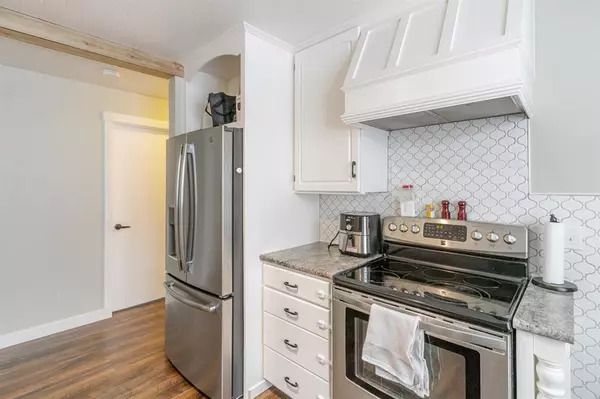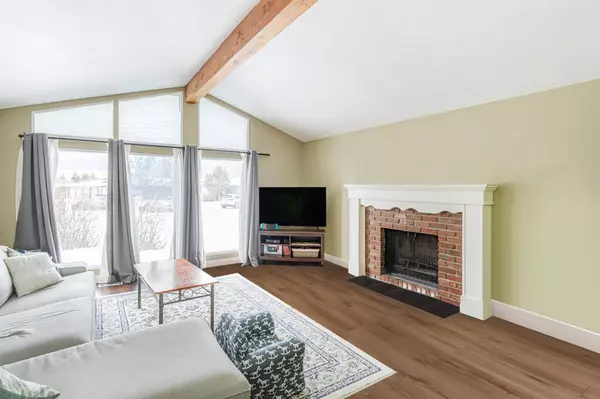$405,000
$399,900
1.3%For more information regarding the value of a property, please contact us for a free consultation.
109 Hodson WAY Okotoks, AB T1S 1C5
3 Beds
2 Baths
1,154 SqFt
Key Details
Sold Price $405,000
Property Type Single Family Home
Sub Type Detached
Listing Status Sold
Purchase Type For Sale
Square Footage 1,154 sqft
Price per Sqft $350
Subdivision Tower Hill
MLS® Listing ID A2022303
Sold Date 02/17/23
Style Bungalow
Bedrooms 3
Full Baths 1
Half Baths 1
Originating Board Calgary
Year Built 1979
Annual Tax Amount $2,524
Tax Year 2022
Lot Size 5,812 Sqft
Acres 0.13
Property Description
Sellers request no showings while pending status. Nestled away on a quiet cul-de-sac in the mature neighbourhood of Tower Hill, this 3 bedroom bungalow is situated on a large pie shaped lot and is a must see! Main floor highlights include laminate flooring throughout, an updated kitchen with white shaker style cabinetry, a custom range hood, stainless steel appliances, a decorative backsplash, newer countertops and a shiplap ceiling overhead. The living room and dining area feature vaulted ceilings with an exposed wood beam and a cozy brick surround wood burning fireplace with mantle. There is a common 4 piece bathroom and three spacious bedrooms with ample closet space. The lower level is partially finished, framed, and ready for your final touch. Enjoy the sunny days of summer on the deck in the fully fenced and landscaped backyard and store your extras in the shed. Other highlights include newer windows, roof (2016), new furnace, new Air Conditioning, and hot water tank (2019). Located right by a playground and close to schools, parks, shops and a quick commute to Calgary. Book your viewing today!
Location
State AB
County Foothills County
Zoning TN
Direction SW
Rooms
Basement Full, Unfinished
Interior
Interior Features Open Floorplan, Storage
Heating Forced Air, Natural Gas
Cooling None
Flooring Laminate, Tile
Fireplaces Number 1
Fireplaces Type Brick Facing, Wood Burning
Appliance Dishwasher, Dryer, Electric Stove, Microwave, Range Hood, Refrigerator, Washer, Window Coverings
Laundry In Basement
Exterior
Garage Off Street
Garage Description Off Street
Fence Fenced
Community Features Park, Schools Nearby, Playground, Sidewalks, Street Lights, Shopping Nearby
Roof Type Asphalt Shingle
Porch Deck
Lot Frontage 26.15
Total Parking Spaces 2
Building
Lot Description Back Yard, Cul-De-Sac, Front Yard, Street Lighting
Foundation Poured Concrete
Architectural Style Bungalow
Level or Stories One
Structure Type Brick,Wood Frame,Wood Siding
Others
Restrictions Utility Right Of Way
Tax ID 77066607
Ownership Private
Read Less
Want to know what your home might be worth? Contact us for a FREE valuation!

Our team is ready to help you sell your home for the highest possible price ASAP



