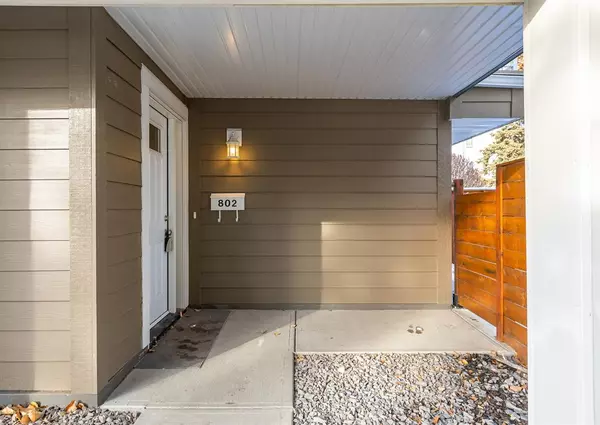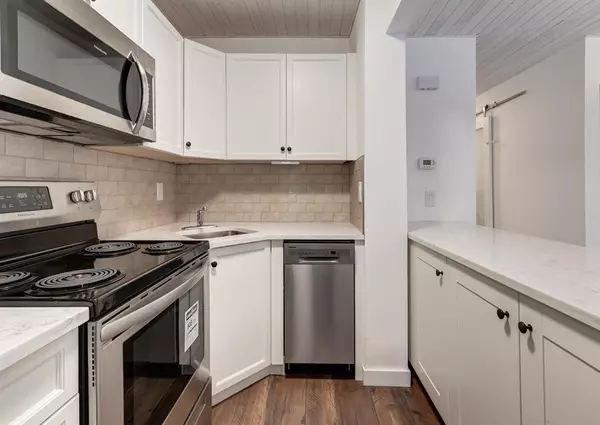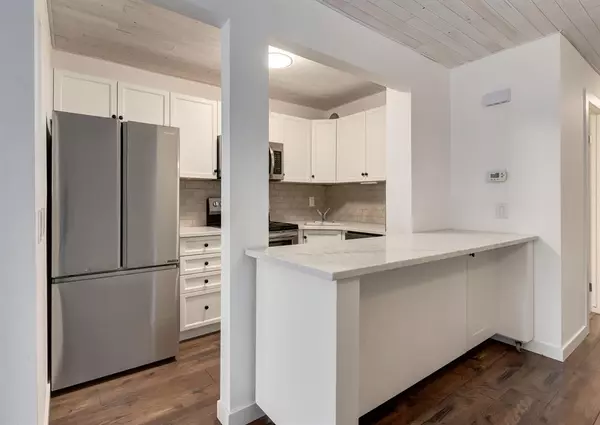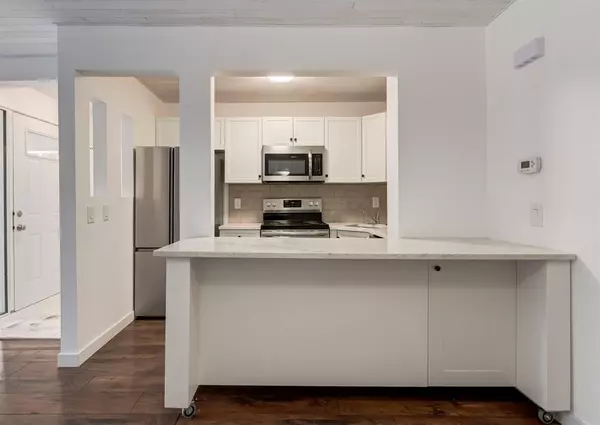$225,000
$220,000
2.3%For more information regarding the value of a property, please contact us for a free consultation.
13104 Elbow DR SW #802 Calgary, AB T2W2P2
2 Beds
1 Bath
831 SqFt
Key Details
Sold Price $225,000
Property Type Townhouse
Sub Type Row/Townhouse
Listing Status Sold
Purchase Type For Sale
Square Footage 831 sqft
Price per Sqft $270
Subdivision Canyon Meadows
MLS® Listing ID A2022820
Sold Date 02/16/23
Style Townhouse
Bedrooms 2
Full Baths 1
Condo Fees $312
Originating Board Calgary
Year Built 1975
Annual Tax Amount $1,068
Tax Year 2022
Property Description
It’s all about lifestyle and location with this updated 2-bedroom ground floor corner-unit condo!
Your views of beautiful Fish Creek Park from both bedroom windows is only the beginning when it comes to the advantages of this location; from your front door, you will be able to bike, run, hike, cross-country ski and snowshoe throughout Fish Creek Park, enjoying its beauty in all seasons. This condo complex is conveniently located whether you are using public transit or your own vehicle, with on-site parking and a short commute to downtown, with all services nearby in Canyon Meadows. You can also take full advantage of the aesthetic and financial benefits of this condo because it has just undergone full exterior upgrades, including new roof, new Hardi-siding, new triple-glazed vinyl windows throughout, and newly refinished and fenced East-facing patio that backs onto a public green space.
When you step inside your new home, you will continue to enjoy an updated space which has been tastefully refinished with upgrades that emphasize both form and function; the all-new appliance package complements the fully coordinated and bright living space, including new granite counter-tops in both kitchen and laundry. The large kitchen island has been designed to provide extended prep-space for cooking, bonus storage beneath, and even mobility(it is on wheels) for when you are hosting larger gatherings. Even the ceiling has being updated with on-trend white panelling which provides an extra touch of cozy character. The spacious bathroom has a large vanity area with a double sink and recently updated bath/shower enclosure. Both bedrooms in this unit are bright and sizeable and include ample storage, with two closets in the primary bedroom. Adding to the practical comfort of this condo is an air-conditioning unit for those hot Summer days and a storage room across from the laundry so you can store your recreation equipment for enjoying every season.
Location
State AB
County Calgary
Area Cal Zone S
Zoning M-C1 d100
Direction E
Rooms
Basement None
Interior
Interior Features Double Vanity, Kitchen Island, Open Floorplan, Storage
Heating Forced Air, Natural Gas
Cooling Central Air
Flooring Carpet, Ceramic Tile, Laminate
Appliance Central Air Conditioner, Dishwasher, Dryer, Electric Stove, Microwave, Microwave Hood Fan, Refrigerator, Washer, Window Coverings
Laundry In Unit
Exterior
Garage Additional Parking, Assigned, Guest, Stall
Garage Description Additional Parking, Assigned, Guest, Stall
Fence Partial
Community Features Golf, Park, Schools Nearby, Pool, Sidewalks, Street Lights, Tennis Court(s), Shopping Nearby
Amenities Available Other, Park, Parking, Snow Removal, Trash, Visitor Parking
Roof Type Flat,Membrane
Porch Patio
Exposure E,W
Total Parking Spaces 1
Building
Lot Description Backs on to Park/Green Space, Creek/River/Stream/Pond, Cul-De-Sac, Environmental Reserve, Low Maintenance Landscape, Private, Treed, Views
Story 3
Foundation Poured Concrete
Architectural Style Townhouse
Level or Stories One
Structure Type Composite Siding,Stucco,Wood Frame
Others
HOA Fee Include Maintenance Grounds,Parking,Reserve Fund Contributions,Snow Removal,Trash
Restrictions Pet Restrictions or Board approval Required,Pets Allowed
Tax ID 76758098
Ownership Private
Pets Description Restrictions, Cats OK, Dogs OK
Read Less
Want to know what your home might be worth? Contact us for a FREE valuation!

Our team is ready to help you sell your home for the highest possible price ASAP







